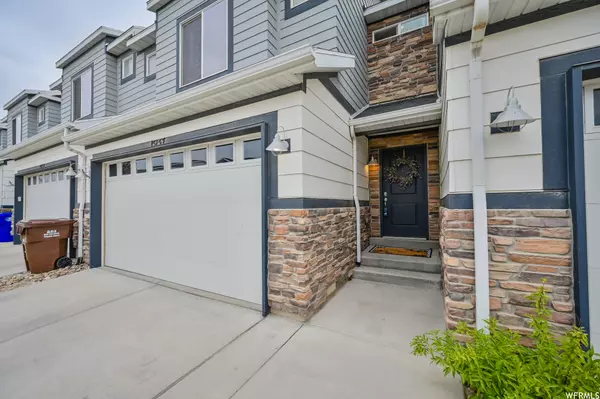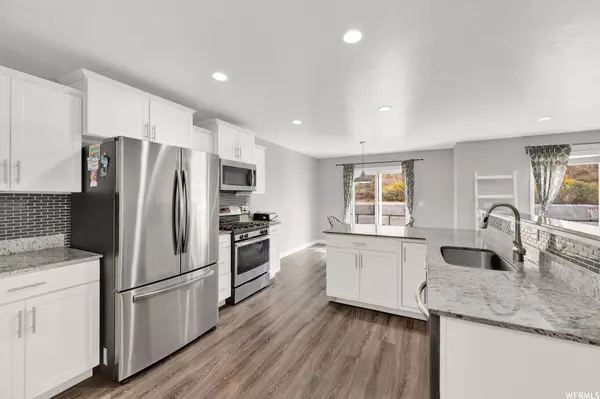$458,000
$450,000
1.8%For more information regarding the value of a property, please contact us for a free consultation.
4 Beds
3 Baths
2,480 SqFt
SOLD DATE : 11/08/2023
Key Details
Sold Price $458,000
Property Type Townhouse
Sub Type Townhouse
Listing Status Sold
Purchase Type For Sale
Square Footage 2,480 sqft
Price per Sqft $184
MLS Listing ID 1903343
Sold Date 11/08/23
Style Townhouse; Row-mid
Bedrooms 4
Full Baths 2
Half Baths 1
Construction Status Blt./Standing
HOA Fees $165/mo
HOA Y/N Yes
Abv Grd Liv Area 1,800
Year Built 2015
Annual Tax Amount $2,483
Lot Size 1,306 Sqft
Acres 0.03
Lot Dimensions 0.0x0.0x0.0
Property Description
4 bedroom town-home with open concept living area accentuated by high ceilings, abundant natural light, and elegant flooring. The contemporary kitchen is a chefs dream, featuring top of the line stainless steel appliances with a gas stove, expansive granite countertops, sleek white cabinetry, and a generous island perfect for entertaining. This town-home boasts four generously sized bedrooms, each with ample closet space. The exquisite master suite offers a serene retreat, complete with a large walk-in closet and a spa like en-suite bathroom with a double vanity. Located in the heart of Bluffdale, minutes from I-15, with easy access to major highways, you'll be able to quickly reach Salt Lake City, Provo, and other surrounding cities.
Location
State UT
County Salt Lake
Area Wj; Sj; Rvrton; Herriman; Bingh
Zoning Multi-Family
Rooms
Basement Daylight, Full
Primary Bedroom Level Floor: 2nd
Master Bedroom Floor: 2nd
Interior
Interior Features Bath: Master, Bath: Sep. Tub/Shower, Disposal, Oven: Gas, Range: Gas, Granite Countertops
Heating Electric, Forced Air
Cooling Central Air
Flooring Carpet, Laminate
Equipment Humidifier
Fireplace false
Window Features Blinds
Appliance Ceiling Fan, Dryer, Microwave, Range Hood, Washer
Laundry Electric Dryer Hookup, Gas Dryer Hookup
Exterior
Exterior Feature Entry (Foyer)
Garage Spaces 2.0
Utilities Available Natural Gas Connected, Electricity Connected, Sewer Connected, Water Connected
Amenities Available Biking Trails, Hiking Trails, Insurance, Pets Permitted, Snow Removal, Tennis Court(s)
View Y/N No
Roof Type Asphalt
Present Use Residential
Topography Fenced: Part
Accessibility Accessible Doors, Accessible Hallway(s), Accessible Electrical and Environmental Controls
Total Parking Spaces 2
Private Pool false
Building
Lot Description Fenced: Part
Story 3
Sewer Sewer: Connected
Water Culinary
Structure Type Asphalt,Stone
New Construction No
Construction Status Blt./Standing
Schools
Elementary Schools Mountain Point
Middle Schools Hidden Valley
High Schools Riverton
School District Jordan
Others
HOA Name Advantage Management
HOA Fee Include Insurance
Senior Community No
Tax ID 33-14-228-115
Acceptable Financing Cash, Conventional, FHA, VA Loan
Horse Property No
Listing Terms Cash, Conventional, FHA, VA Loan
Financing Conventional
Read Less Info
Want to know what your home might be worth? Contact us for a FREE valuation!

Our team is ready to help you sell your home for the highest possible price ASAP
Bought with Real Broker, LLC








