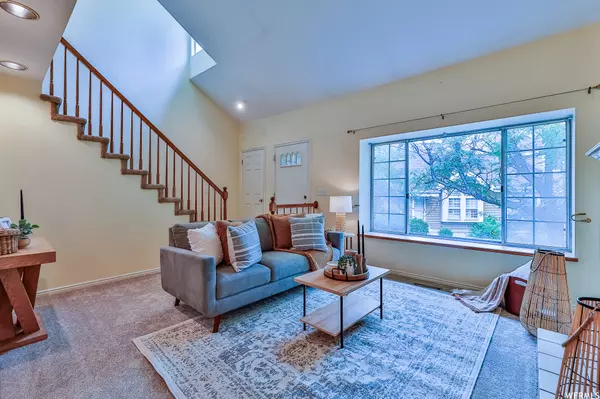$413,000
$429,000
3.7%For more information regarding the value of a property, please contact us for a free consultation.
2 Beds
3 Baths
1,792 SqFt
SOLD DATE : 11/09/2023
Key Details
Sold Price $413,000
Property Type Townhouse
Sub Type Townhouse
Listing Status Sold
Purchase Type For Sale
Square Footage 1,792 sqft
Price per Sqft $230
Subdivision Shadybrook Condm
MLS Listing ID 1901826
Sold Date 11/09/23
Style Townhouse; Row-mid
Bedrooms 2
Full Baths 1
Three Quarter Bath 2
Construction Status Blt./Standing
HOA Fees $387/mo
HOA Y/N Yes
Abv Grd Liv Area 1,308
Year Built 1983
Annual Tax Amount $2,384
Lot Size 435 Sqft
Acres 0.01
Lot Dimensions 0.0x0.0x0.0
Property Description
Come see this gorgeous townhome priced below neighboring units to allow for updating in the highly coveted Shadybrook community! This meticulously maintained home offers a sprawling 1,792 square feet of living space, including a luxurious master suite featuring skylights, dual walk-in closets, & an en-suite bathroom with both a shower and bathtub. The charming loft doubles as a gorgeous office or reading nook. The versatile layout offers many options including a rare main level bedroom and bathroom and the potential to use the basement family room as a 3rd bedroom. Step through the front door and become captivated by the vaulted ceilings that flood the interior with abundant natural light. Cozy up beside one of the two fireplaces this winter and enjoy the warm ambiance. One of the standout features of this home is the stunning balcony that offers picturesque views of the serene Mill Creek stream. This enchanting space is destined to become your favorite spot to savor every meal, watch adorable ducklings grow, and transport yourself to a land far away. Living at Shadybrook comes with a wealth of amenities. The low cost HOA covers internet, cable, water, sewer, trash, landscaping, and snow removal. Additionally, enjoy the newly remodeled pool, a soothing hot tub, a tennis/pickleball court, a clubhouse, and arguably the most lush and beautiful walking paths and ponds in the city. Parking is a breeze with your attached two-car garage, RV parking, and ample guest parking spaces. Enjoy the incredible Sugarhouse and Millcreek eateries, grocery stores, & charming shops all within minutes. The incredible Scott Avenue Park sits right next door too! Newer furnace, water heater, & all appliances included. Come make this dreamy home yours today!
Location
State UT
County Salt Lake
Area Salt Lake City; So. Salt Lake
Zoning Single-Family
Rooms
Basement Full
Primary Bedroom Level Floor: 2nd
Master Bedroom Floor: 2nd
Main Level Bedrooms 1
Interior
Interior Features Bar: Wet, Bath: Master, Bath: Sep. Tub/Shower, Closet: Walk-In, Den/Office, Disposal, Floor Drains, French Doors, Gas Log, Range/Oven: Free Stdng., Vaulted Ceilings
Heating Forced Air, Gas: Central, Wood
Cooling Central Air
Flooring Carpet, Linoleum, Tile
Fireplaces Number 2
Fireplaces Type Fireplace Equipment, Insert
Equipment Fireplace Equipment, Fireplace Insert
Fireplace true
Window Features Blinds,Drapes,Full
Appliance Dryer, Microwave, Refrigerator, Washer
Laundry Electric Dryer Hookup
Exterior
Exterior Feature Balcony, Bay Box Windows, Double Pane Windows, Lighting, Porch: Open, Secured Building, Secured Parking, Skylights
Garage Spaces 2.0
Pool In Ground, With Spa
Community Features Clubhouse
Utilities Available Natural Gas Connected, Sewer Connected, Sewer: Public, Water Connected
Amenities Available Cable TV, Clubhouse, RV Parking, Insurance, Maintenance, Management, Pet Rules, Pets Permitted, Picnic Area, Pool, Sewer Paid, Snow Removal, Spa/Hot Tub, Tennis Court(s), Trash, Water
View Y/N No
Roof Type Asphalt
Present Use Residential
Topography Curb & Gutter, Road: Paved, Sidewalks, Sprinkler: Auto-Full, Terrain: Grad Slope, Wooded, Private, View: Water, Waterfront
Porch Porch: Open
Total Parking Spaces 4
Private Pool true
Building
Lot Description Curb & Gutter, Road: Paved, Sidewalks, Sprinkler: Auto-Full, Terrain: Grad Slope, Wooded, Private, View: Water, Waterfront
Faces North
Story 3
Sewer Sewer: Connected, Sewer: Public
Water Culinary
Structure Type Clapboard/Masonite,Stone
New Construction No
Construction Status Blt./Standing
Schools
Elementary Schools Roosevelt
Middle Schools Granite Park
High Schools Granite Peaks
School District Granite
Others
HOA Name Monica
HOA Fee Include Cable TV,Insurance,Maintenance Grounds,Sewer,Trash,Water
Senior Community No
Tax ID 16-29-382-022
Acceptable Financing Cash, Conventional, FHA, VA Loan
Horse Property No
Listing Terms Cash, Conventional, FHA, VA Loan
Financing Cash
Read Less Info
Want to know what your home might be worth? Contact us for a FREE valuation!

Our team is ready to help you sell your home for the highest possible price ASAP
Bought with Butler Realtors, Inc.








