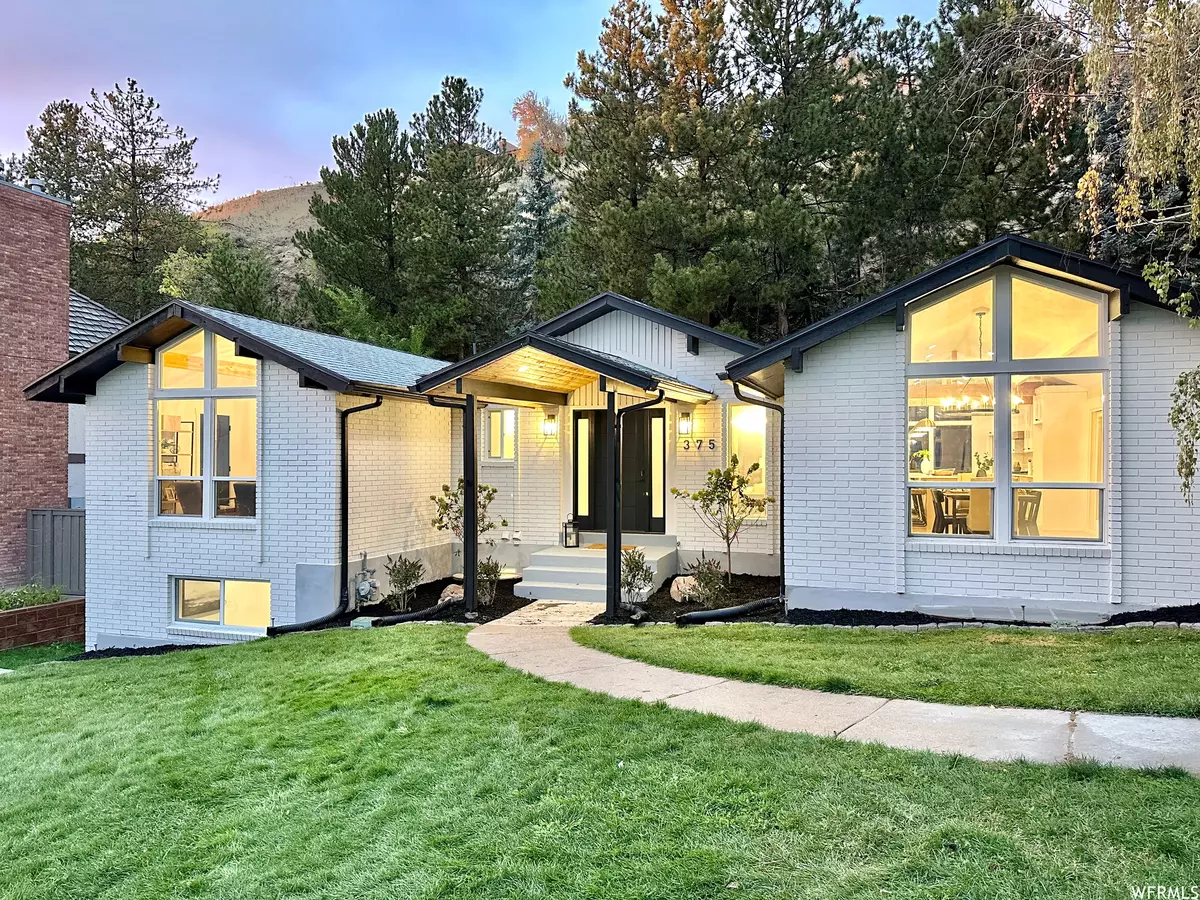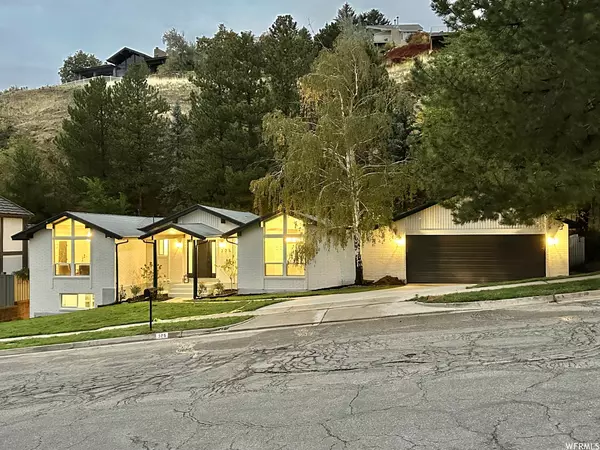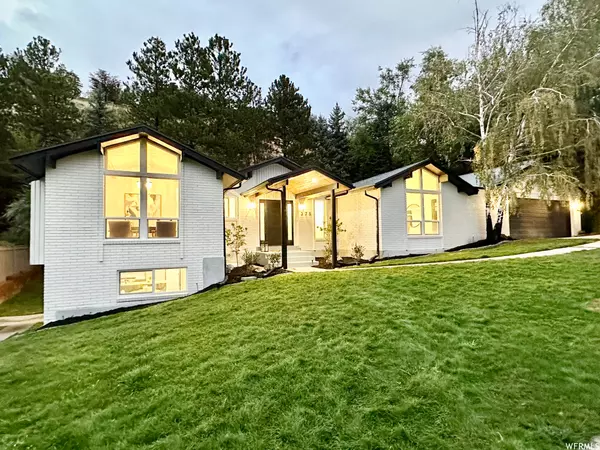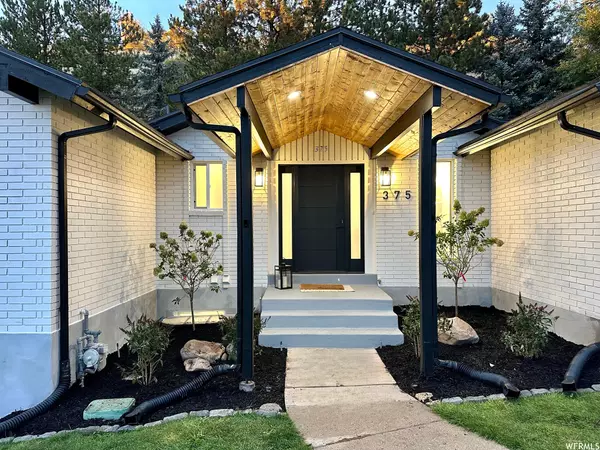$1,500,000
$1,499,900
For more information regarding the value of a property, please contact us for a free consultation.
6 Beds
5 Baths
3,932 SqFt
SOLD DATE : 11/10/2023
Key Details
Sold Price $1,500,000
Property Type Single Family Home
Sub Type Single Family Residence
Listing Status Sold
Purchase Type For Sale
Square Footage 3,932 sqft
Price per Sqft $381
Subdivision Fed. Hts/Arl. Hills
MLS Listing ID 1952255
Sold Date 11/10/23
Style Rambler/Ranch
Bedrooms 6
Full Baths 2
Three Quarter Bath 3
Construction Status Blt./Standing
HOA Y/N No
Abv Grd Liv Area 1,989
Year Built 1973
Annual Tax Amount $4,038
Lot Size 0.330 Acres
Acres 0.33
Lot Dimensions 0.0x0.0x0.0
Property Description
Welcome to your dream home! This exquisite, beautifuly updated upscale residence is a true masterpiece, boasting a perfect blend of modern sophistication and timeless elegance. Located in the prestigious Federal Heights neighborhood, this home offers everything you could desire and more. No expense has been spared in creating the perfect sanctuary. The moment you enter, you'll be captivated by the grandeur of the vaulted ceilings and the abundant natural light that fills the space, creating an inviting and open atmosphere. The warm and inviting color palette, combined with sleek, modern fixtures and finishes, will leave you in awe. The heart of this home is undoubtedly the kitchen. With two kitchen islands, top-of-the-line appliances, and a 48" range, this is a chef's paradise. Prepare gourmet meals, entertain guests, and enjoy culinary adventures, all while taking in the incredible views from your dining room window. With two master bedrooms, you and your guests will experience the utmost comfort and privacy. The en-suite bathrooms feature exquisite tiling, spacious showers, and beautiful finishes. Every bedroom in this home is designed for relaxation and tranquility. The lower level of this residence features a mother-in-law apartment, providing a separate and private living space for extended family or guests. This flexible space is perfect for accommodating loved ones while still maintaining your privacy. Step outside to the beautifully landscaped grounds, meticulously cared for and designed to provide an oasis of serenity. Enjoy al fresco dining, entertain around the hanging egg chair fire pit, or simply bask in the tranquility of your own piece of paradise. This is not just a home; it's a lifestyle. A place where luxury meets comfort, where elegance meets practicality, and where your dreams become reality. Don't miss this opportunity to make this extraordinary property your forever home. Schedule your private viewing today and experience the epitome of upscale living in Salt Lake City. Your dream home is here, waiting for you. Square footage figures are provided as a courtesy estimate only and were obtained from county records. Buyer is advised to obtain an independent measurement.
Location
State UT
County Salt Lake
Area Salt Lake City: Avenues Area
Zoning Single-Family
Rooms
Basement Entrance, Full, Walk-Out Access
Primary Bedroom Level Floor: 1st
Master Bedroom Floor: 1st
Main Level Bedrooms 2
Interior
Interior Features Basement Apartment, Closet: Walk-In, Disposal, Kitchen: Second, Kitchen: Updated, Mother-in-Law Apt., Oven: Double, Oven: Gas, Range: Gas, Range/Oven: Free Stdng., Vaulted Ceilings, Granite Countertops
Heating Forced Air, Gas: Central
Cooling Central Air
Flooring Carpet, Laminate, Tile
Fireplace false
Appliance Microwave, Range Hood
Exterior
Exterior Feature Basement Entrance, Double Pane Windows, Lighting, Porch: Open, Sliding Glass Doors, Walkout, Patio: Open
Garage Spaces 2.0
Utilities Available Natural Gas Connected, Electricity Connected, Sewer Connected, Sewer: Public, Water Connected
View Y/N Yes
View Valley
Roof Type Asphalt
Present Use Single Family
Topography Curb & Gutter, Fenced: Part, Sprinkler: Auto-Full, Terrain: Mountain, View: Valley
Porch Porch: Open, Patio: Open
Total Parking Spaces 6
Private Pool false
Building
Lot Description Curb & Gutter, Fenced: Part, Sprinkler: Auto-Full, Terrain: Mountain, View: Valley
Faces South
Story 2
Sewer Sewer: Connected, Sewer: Public
Water Culinary
Structure Type Brick,Other
New Construction No
Construction Status Blt./Standing
Schools
Elementary Schools Ensign
Middle Schools Bryant
High Schools West
School District Salt Lake
Others
Senior Community No
Tax ID 09-33-151-044
Ownership Agent Owned
Acceptable Financing Cash, Conventional
Horse Property No
Listing Terms Cash, Conventional
Financing Conventional
Read Less Info
Want to know what your home might be worth? Contact us for a FREE valuation!

Our team is ready to help you sell your home for the highest possible price ASAP
Bought with Berkshire Hathaway HomeServices Utah Properties (Salt Lake)








