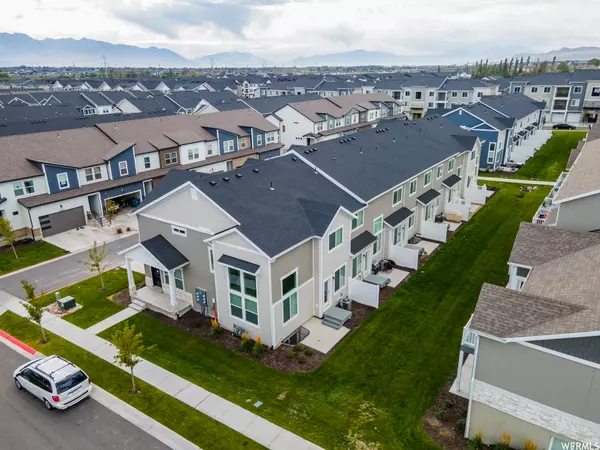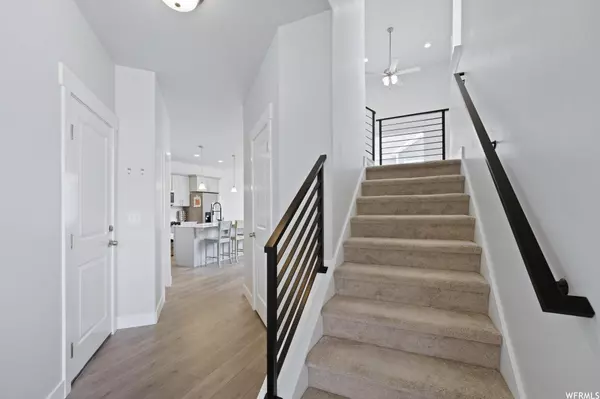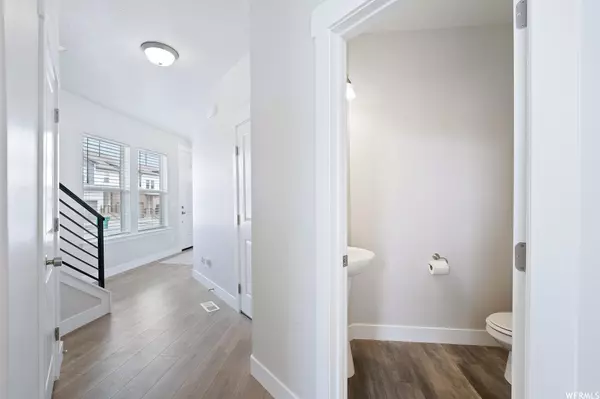$449,000
$449,000
For more information regarding the value of a property, please contact us for a free consultation.
3 Beds
3 Baths
2,524 SqFt
SOLD DATE : 11/03/2023
Key Details
Sold Price $449,000
Property Type Townhouse
Sub Type Townhouse
Listing Status Sold
Purchase Type For Sale
Square Footage 2,524 sqft
Price per Sqft $177
Subdivision The Exchange Ii
MLS Listing ID 1900944
Sold Date 11/03/23
Style Townhouse; Row-end
Bedrooms 3
Full Baths 2
Half Baths 1
Construction Status Blt./Standing
HOA Fees $102/mo
HOA Y/N Yes
Abv Grd Liv Area 1,786
Year Built 2021
Annual Tax Amount $1,836
Lot Size 1,306 Sqft
Acres 0.03
Lot Dimensions 0.0x0.0x0.0
Property Description
Make yourself at home in this fabulous and rare END unit with an open floor plan, vaulted ceilings and big windows letting in the natural light. Gather in the heart of the home with 42" dove gray shaker cabinets with quartz counters. Laminate throughout the main floor. Retreat upstairs to the 3 bedrooms where you'll find the primary suite with comfort height vanity, quartz counters and huge walk-in closet. And, bonus, there's plenty of room to grow in the unfinished basement. Move-in ready - includes refrigerator and washer and dryer. Enjoy living in the The Exchange close to the clubhouse and pool. Located in the sought-after city of Lehi, It's minutes away from the heart of Silicon Slopes, allowing commuters fast access to the I-15 corridor, and close proximity to Primary Children's, Thanksgiving Point, The Outlets at Traverse Mountain, and a myriad of other restaurants and stores. Besides the amazing location, this community boasts tons of amenities, such as a fitness center, playgrounds, picnic areas, and sports courts. Vacant and easy to show. Square footage figures are provided as a courtesy estimate only and were obtained from county records. Buyer is advised to obtain an independent measurement.
Location
State UT
County Utah
Area Am Fork; Hlnd; Lehi; Saratog.
Zoning Single-Family
Rooms
Basement Full
Primary Bedroom Level Floor: 2nd
Master Bedroom Floor: 2nd
Interior
Interior Features Bath: Master, Closet: Walk-In, Disposal, Great Room, Range/Oven: Free Stdng.
Cooling Central Air
Flooring Carpet, Laminate, Vinyl
Equipment Window Coverings
Fireplace false
Window Features Blinds
Appliance Ceiling Fan, Trash Compactor, Portable Dishwasher, Dryer, Microwave, Refrigerator, Washer
Laundry Electric Dryer Hookup
Exterior
Exterior Feature Double Pane Windows, Sliding Glass Doors, Patio: Open
Garage Spaces 2.0
Community Features Clubhouse
Utilities Available Natural Gas Connected, Electricity Connected, Sewer Connected, Water Connected
Amenities Available Clubhouse, Playground, Pool
View Y/N No
Roof Type Asphalt
Present Use Residential
Topography Corner Lot, Curb & Gutter, Fenced: Part, Road: Paved, Sidewalks, Sprinkler: Auto-Full, Terrain, Flat
Porch Patio: Open
Total Parking Spaces 6
Private Pool false
Building
Lot Description Corner Lot, Curb & Gutter, Fenced: Part, Road: Paved, Sidewalks, Sprinkler: Auto-Full
Faces North
Story 3
Sewer Sewer: Connected
Water Culinary
Structure Type Asphalt,Stucco,Cement Siding
New Construction No
Construction Status Blt./Standing
Schools
Elementary Schools Riverview
Middle Schools Willowcreek
High Schools Lehi
School District Alpine
Others
HOA Name FCS Community Management
Senior Community No
Tax ID 38-664-2106
Ownership Agent Owned
Acceptable Financing Cash, Conventional, FHA, VA Loan
Horse Property No
Listing Terms Cash, Conventional, FHA, VA Loan
Financing FHA
Read Less Info
Want to know what your home might be worth? Contact us for a FREE valuation!

Our team is ready to help you sell your home for the highest possible price ASAP
Bought with Summit Sotheby's International Realty








