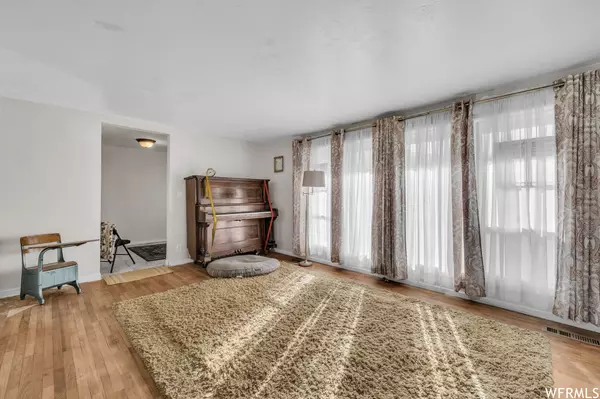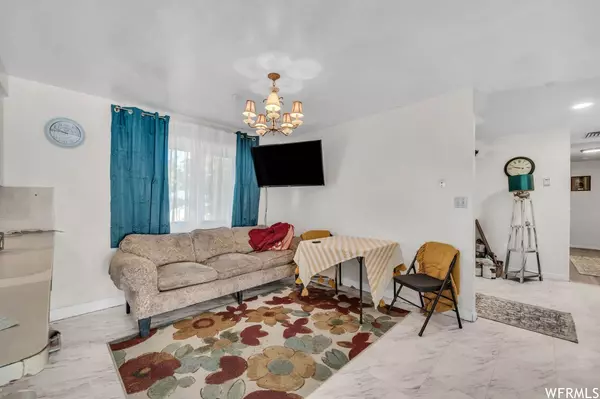$400,000
$425,000
5.9%For more information regarding the value of a property, please contact us for a free consultation.
4 Beds
3 Baths
2,754 SqFt
SOLD DATE : 11/08/2023
Key Details
Sold Price $400,000
Property Type Single Family Home
Sub Type Single Family Residence
Listing Status Sold
Purchase Type For Sale
Square Footage 2,754 sqft
Price per Sqft $145
Subdivision King Clarion
MLS Listing ID 1907830
Sold Date 11/08/23
Style Rambler/Ranch
Bedrooms 4
Full Baths 1
Three Quarter Bath 2
Construction Status Blt./Standing
HOA Y/N No
Abv Grd Liv Area 1,377
Year Built 1965
Annual Tax Amount $2,455
Lot Size 10,018 Sqft
Acres 0.23
Lot Dimensions 0.0x0.0x0.0
Property Description
An unmatched opportunity awaits in East Kaysville! Introducing a sprawling 2,754 sq ft rambler that's both an investor's dream and a DIY enthusiast's perfect project. Set against the serene backdrop of the mountains and conveniently close to HWY 89, this residence promises a blend of nature and accessibility. Significant investments have already been made for you. The property has a newer HVAC system (2022) including a new A/C condenser (2022), a new water heater (2020), and roof installed (2015). These updates take care of the heavy lifting, allowing you to focus on personalizing and maximizing the home's vast potential. Parking is a non-issue with two expansive RV parking spaces. Plus, the existing carport presents the opportunity for conversion into an enclosed garage, providing an immediate equity boost. Thermal efficiency is a given with the double-paned windows, ensuring comfort throughout the seasons. But it's the basement that truly shines with flexibility. Three rooms await your vision; imagine a home office where productivity thrives, a craft room for unbridled creativity, a hobby room for your collections, or even a quiet reading nook. The possibilities are as endless as they are exciting. Not to be overlooked, the basement family room has brand-new carpeting. For those with an eye for potential, this property offers the chance to mold a unique masterpiece. With the critical systems updated and in place, all that remains is your creative touch. This is more than just a purchase; it's an invitation to craft, innovate, and capitalize.
Location
State UT
County Davis
Area Kaysville; Fruit Heights; Layton
Zoning Single-Family
Rooms
Basement Entrance, Full
Main Level Bedrooms 3
Interior
Interior Features Bath: Master, Den/Office, Disposal, Oven: Wall, Range: Countertop
Heating Forced Air, Gas: Central
Cooling Central Air, Evaporative Cooling
Flooring Carpet, Hardwood, Linoleum, Tile, Concrete
Fireplaces Number 2
Fireplace true
Window Features Blinds,Drapes,Part
Appliance Range Hood, Refrigerator, Satellite Dish
Laundry Electric Dryer Hookup
Exterior
Exterior Feature Basement Entrance, Double Pane Windows, Storm Doors
Carport Spaces 2
Utilities Available Natural Gas Connected, Electricity Connected, Sewer Connected, Sewer: Public, Water Connected
View Y/N Yes
View Lake, Mountain(s)
Roof Type Asphalt
Present Use Single Family
Topography Corner Lot, Curb & Gutter, Fenced: Part, Road: Paved, Sidewalks, Sprinkler: Auto-Full, Terrain: Grad Slope, View: Lake, View: Mountain, Private
Total Parking Spaces 2
Private Pool false
Building
Lot Description Corner Lot, Curb & Gutter, Fenced: Part, Road: Paved, Sidewalks, Sprinkler: Auto-Full, Terrain: Grad Slope, View: Lake, View: Mountain, Private
Faces South
Story 2
Sewer Sewer: Connected, Sewer: Public
Water Culinary, Secondary
Structure Type Brick,Clapboard/Masonite
New Construction No
Construction Status Blt./Standing
Schools
Elementary Schools Morgan
Middle Schools Fairfield
High Schools Davis
School District Davis
Others
Senior Community No
Tax ID 11-044-0378
Acceptable Financing Cash, Conventional, FHA, VA Loan
Horse Property No
Listing Terms Cash, Conventional, FHA, VA Loan
Financing Conventional
Read Less Info
Want to know what your home might be worth? Contact us for a FREE valuation!

Our team is ready to help you sell your home for the highest possible price ASAP
Bought with Platinum Place Realty








