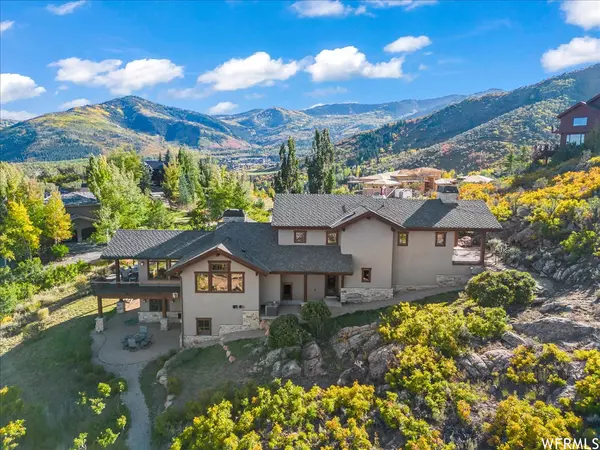$4,250,000
$4,600,000
7.6%For more information regarding the value of a property, please contact us for a free consultation.
4 Beds
4 Baths
4,797 SqFt
SOLD DATE : 11/14/2023
Key Details
Sold Price $4,250,000
Property Type Single Family Home
Sub Type Single Family Residence
Listing Status Sold
Purchase Type For Sale
Square Footage 4,797 sqft
Price per Sqft $885
Subdivision Mahogony Hill Ii Sub
MLS Listing ID 1903310
Sold Date 11/14/23
Style Tri/Multi-Level
Bedrooms 4
Full Baths 2
Half Baths 1
Three Quarter Bath 1
Construction Status Blt./Standing
HOA Fees $85/ann
HOA Y/N Yes
Abv Grd Liv Area 2,797
Year Built 2004
Annual Tax Amount $8,325
Lot Size 1.430 Acres
Acres 1.43
Lot Dimensions 0.0x0.0x0.0
Property Description
Spectacular Sun Peak Retreat with Stunning Views. Nestled within the prestigious Mahogany Hills neighborhood in Sun Peak. Situated on an perfect cul-de-sac lot that backs to HOA open space, this home offers a rare opportunity to embrace the tranquility of mountain living while enjoying panoramic views that stretch as far as the eye can see. Step inside, and you'll be immediately captivated by the uninterrupted vistas that this home offers. From the Swaner Nature Preserve and the Old Ranch Road are to the iconic Park City hill, as well as views of the Canyons ski area and golf course, every moment here feels like a postcard-worthy moment. The heart of the home is the open kitchen, complete with a large island and windows that bring the outside in. Imagine preparing meals while being surrounded by breathtaking scenery. Entertain and relax on the large wrap-around deck accessible from the kitchen and dining room. Whether it's savoring morning coffee or hosting al fresco dinners, this space is your front-row seat to nature's beauty. The upper floor is dedicated to your private retreat, featuring a primary suite that opens onto a deck, ideal for stargazing or sipping a glass of wine. Adjacent to the suite, a dedicated office space allows you to work with serene views as your backdrop. The lower level opens onto a spacious patio with jaw-dropping views. Here, you'll find a family room, three additional bedrooms, two bathrooms, a wine room, and a generous craft/work/storage space, making this level perfect for family and guests. The flat driveway leads to an oversized heated 3-car garage, providing ample space for your vehicles and mountain gear. This property offers the perfect blend of luxury and natural beauty, and it's waiting for you to make it your mountain dream home. Don't miss the chance to experience this remarkable residence in person. Contact us today for a private showing!
Location
State UT
County Summit
Area Park City; Kimball Jct; Smt Pk
Zoning Single-Family
Rooms
Basement Walk-Out Access
Interior
Interior Features Alarm: Fire, Alarm: Security, Bar: Wet, Bath: Master, Bath: Sep. Tub/Shower, Closet: Walk-In, Den/Office, Disposal, Great Room, Oven: Double, Range: Countertop, Range: Gas, Vaulted Ceilings, Granite Countertops, Smart Thermostat(s)
Heating Forced Air, Gas: Radiant, Radiant Floor
Cooling Central Air
Flooring Carpet, Hardwood, Tile, Travertine
Fireplaces Number 3
Equipment Alarm System, TV Antenna, Window Coverings
Fireplace true
Window Features Blinds,Shades
Appliance Dryer, Freezer, Gas Grill/BBQ, Microwave, Range Hood, Refrigerator, Washer, Water Softener Owned
Laundry Gas Dryer Hookup
Exterior
Exterior Feature Balcony, Deck; Covered, Double Pane Windows, Entry (Foyer), Lighting, Porch: Open, Skylights, Sliding Glass Doors, Walkout
Garage Spaces 3.0
Utilities Available Natural Gas Connected, Electricity Connected, Sewer Connected, Sewer: Public, Water Connected
Amenities Available Clubhouse, Fitness Center, Pets Permitted, Sauna, Tennis Court(s)
View Y/N Yes
View Mountain(s), Valley
Roof Type Composition
Present Use Single Family
Topography Cul-de-Sac, Road: Paved, Secluded Yard, Sprinkler: Auto-Part, Terrain: Grad Slope, Terrain: Mountain, View: Mountain, View: Valley, Drip Irrigation: Auto-Part, Private, View: Water
Porch Porch: Open
Total Parking Spaces 3
Private Pool false
Building
Lot Description Cul-De-Sac, Road: Paved, Secluded, Sprinkler: Auto-Part, Terrain: Grad Slope, Terrain: Mountain, View: Mountain, View: Valley, Drip Irrigation: Auto-Part, Private, View: Water
Story 3
Sewer Sewer: Connected, Sewer: Public
Water Culinary
Structure Type Stone,Stucco
New Construction No
Construction Status Blt./Standing
Schools
Elementary Schools Trailside
Middle Schools Ecker Hill
High Schools Park City
School District Park City
Others
HOA Name Teresa Wharton
Senior Community No
Tax ID MH-II-59
Security Features Fire Alarm,Security System
Acceptable Financing Cash, Conventional
Horse Property No
Listing Terms Cash, Conventional
Financing Cash
Read Less Info
Want to know what your home might be worth? Contact us for a FREE valuation!

Our team is ready to help you sell your home for the highest possible price ASAP
Bought with Berkshire Hathaway HomeServices Utah Properties (Saddleview)








