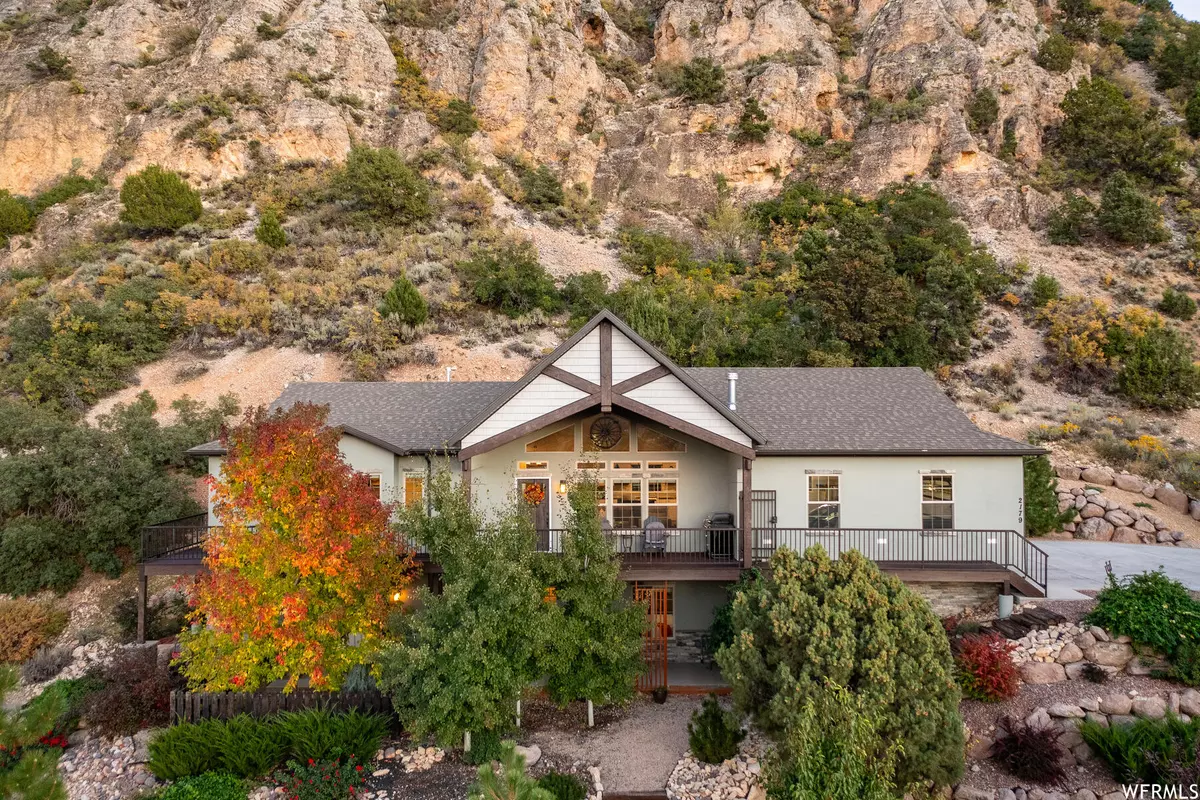$753,000
$750,000
0.4%For more information regarding the value of a property, please contact us for a free consultation.
3 Beds
3 Baths
2,910 SqFt
SOLD DATE : 11/15/2023
Key Details
Sold Price $753,000
Property Type Single Family Home
Sub Type Single Family Residence
Listing Status Sold
Purchase Type For Sale
Square Footage 2,910 sqft
Price per Sqft $258
Subdivision Chekshani Cliffs Sub
MLS Listing ID 1951162
Sold Date 11/15/23
Style Rambler/Ranch
Bedrooms 3
Full Baths 3
Construction Status Blt./Standing
HOA Fees $12/ann
HOA Y/N Yes
Abv Grd Liv Area 1,440
Year Built 2017
Annual Tax Amount $3,041
Lot Size 2.090 Acres
Acres 2.09
Lot Dimensions 0.0x0.0x0.0
Property Description
Nestled near the natural beauty of Kolob Canyon, Kanarra Falls, and Brian Head Ski Resort, this immaculate, newer home offers an unparalleled living experience on a sprawling 2-acre lot. Enjoy the outdoors on your wrap-around deck, shaded by mature evergreen landscaping and a charming pergola. Abundant windows frame breathtaking views, complementing the open floor plan accentuated by vaulted ceilings and exposed wooden beams. The living area is cozy yet sophisticated, featuring hardwood floors and a stone gas fireplace. Culinary dreams come to life in the modern kitchen, complete with a farm sink, granite countertops, a large pantry, and a rustic wood bar. Retreat to your master suite, boasting a luxurious bath with a soaking tub, double vanity, and walk-in shower. The lower level presents another versatile living area, a kitchenette, and an additional bedroom. A whimsical room under the stairs is perfect for kids and offers a unique play space. Experience the comfort of 9-foot ceilings throughout the home, including the basement, and the convenience of solid core doors and a laundry chute. An extra-large 3-car garage offers ample storage and parking, while an RV pad with a cleanout station for temporary stay over for guests or trips to and from. The home has a water softener and reverse osmosis system for optimal water quality. Additionally, 534 square feet of unfinished basement storage offer endless possibilities. A negotiable furniture package could make your move even more accessible. Just a short drive to Zion National Park, this home is an outdoor enthusiast's dream come true. The seller wants a lease back until their home is completed, but it is not a deal breaker.
Location
State UT
County Washington
Area N Hrmny; Hrcn; Apple; Laverk
Zoning Single-Family
Rooms
Basement Walk-Out Access
Primary Bedroom Level Floor: 1st, Basement
Master Bedroom Floor: 1st, Basement
Main Level Bedrooms 2
Interior
Interior Features Bar: Dry, Closet: Walk-In, Disposal, Mother-in-Law Apt., Range/Oven: Built-In, Vaulted Ceilings
Heating Gas: Central
Cooling Central Air
Fireplaces Number 1
Fireplace true
Appliance Ceiling Fan, Microwave, Range Hood, Water Softener Owned
Exterior
Exterior Feature Deck; Covered, Patio: Covered, Patio: Open
Garage Spaces 3.0
Utilities Available Natural Gas Connected, Sewer: Septic Tank
View Y/N Yes
View Mountain(s), Valley
Roof Type Asphalt
Present Use Single Family
Topography Cul-de-Sac, Road: Paved, Secluded Yard, Terrain: Hilly, Terrain: Mountain, View: Mountain, View: Valley, Wooded
Porch Covered, Patio: Open
Total Parking Spaces 3
Private Pool false
Building
Lot Description Cul-De-Sac, Road: Paved, Secluded, Terrain: Hilly, Terrain: Mountain, View: Mountain, View: Valley, Wooded
Story 2
Sewer Septic Tank
Water Well
Structure Type Stone,Stucco
New Construction No
Construction Status Blt./Standing
Schools
Elementary Schools East
Middle Schools Cedar Middle School
High Schools Cedar
School District Iron
Others
Senior Community No
Tax ID E-0401-0006-0062
Acceptable Financing Cash, Conventional
Horse Property No
Listing Terms Cash, Conventional
Financing Conventional
Read Less Info
Want to know what your home might be worth? Contact us for a FREE valuation!

Our team is ready to help you sell your home for the highest possible price ASAP
Bought with NON-MLS








