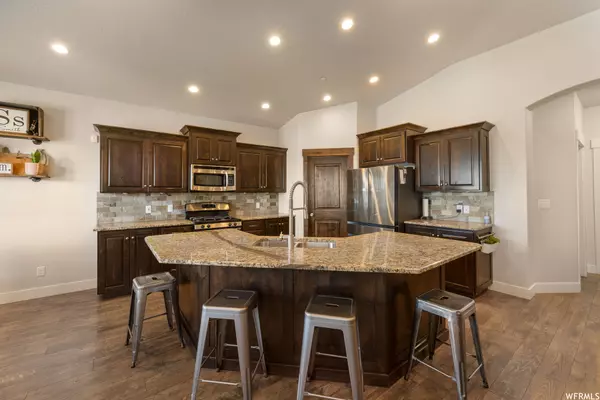$695,000
$699,999
0.7%For more information regarding the value of a property, please contact us for a free consultation.
6 Beds
4 Baths
4,366 SqFt
SOLD DATE : 11/01/2023
Key Details
Sold Price $695,000
Property Type Single Family Home
Sub Type Single Family Residence
Listing Status Sold
Purchase Type For Sale
Square Footage 4,366 sqft
Price per Sqft $159
Subdivision Ridge
MLS Listing ID 1873422
Sold Date 11/01/23
Style Rambler/Ranch
Bedrooms 6
Full Baths 4
Construction Status Blt./Standing
HOA Y/N No
Abv Grd Liv Area 2,183
Year Built 2013
Annual Tax Amount $3,600
Lot Size 0.260 Acres
Acres 0.26
Lot Dimensions 0.0x0.0x0.0
Property Description
Welcome to your stunning new home in Elk Ridge, Utah! This exquisite property boasts breathtaking views of the surrounding mountains and valleys, and offers the perfect combination of luxury, comfort, and privacy. Step inside and discover a spacious interior that's flooded with natural light, featuring high ceilings, laminate floors, and elegant finishes throughout. With 6 bedrooms, 4 bathrooms, there's plenty of room for families. The main level includes a bright and open living room with a cozy fireplace, a kitchen with a large island, and a dining room. The upper level boasts a luxurious master suite with a spa-like bathroom, as well as two additional bedrooms, an office and a full bathroom. The lower level features a spacious family room, three more bedrooms, and two full bathrooms. Step outside onto the expansive deck and take in the stunning views of the valleys. Located in the quiet and friendly town of Elk Ridge, this property is just a short drive away from local schools, parks, shopping, and dining. Don't miss out on the opportunity to make this breathtaking home your own! Seller willing to contribute toward closing costs and/or buy downs. Buyer to verify all info.
Location
State UT
County Utah
Area Payson; Elk Rg; Salem; Wdhil
Zoning Single-Family
Rooms
Basement Walk-Out Access
Main Level Bedrooms 3
Interior
Interior Features Alarm: Fire, Alarm: Security, Bath: Sep. Tub/Shower, Closet: Walk-In, French Doors, Granite Countertops, Video Door Bell(s), Video Camera(s)
Heating Forced Air, Gas: Central
Cooling Central Air
Flooring Carpet, Laminate, Tile
Fireplaces Number 1
Equipment Alarm System, Gazebo
Fireplace true
Window Features Blinds
Appliance Ceiling Fan
Exterior
Exterior Feature Basement Entrance, Deck; Covered, Patio: Covered, Walkout
Garage Spaces 2.0
Utilities Available Natural Gas Connected, Electricity Connected, Sewer Connected, Sewer: Public, Water Connected
View Y/N Yes
View Mountain(s), Valley
Roof Type Asphalt
Present Use Single Family
Topography Fenced: Full, Sprinkler: Auto-Full, View: Mountain, View: Valley
Porch Covered
Total Parking Spaces 2
Private Pool false
Building
Lot Description Fenced: Full, Sprinkler: Auto-Full, View: Mountain, View: Valley
Story 2
Sewer Sewer: Connected, Sewer: Public
Structure Type Stone,Stucco
New Construction No
Construction Status Blt./Standing
Schools
Elementary Schools Mt Loafer
Middle Schools None/Other
High Schools Salem Hills
School District Nebo
Others
Senior Community No
Tax ID 38-401-0069
Security Features Fire Alarm,Security System
Acceptable Financing Cash, Conventional, FHA, VA Loan
Horse Property No
Listing Terms Cash, Conventional, FHA, VA Loan
Financing Cash
Read Less Info
Want to know what your home might be worth? Contact us for a FREE valuation!

Our team is ready to help you sell your home for the highest possible price ASAP
Bought with EXIT Realty Success








