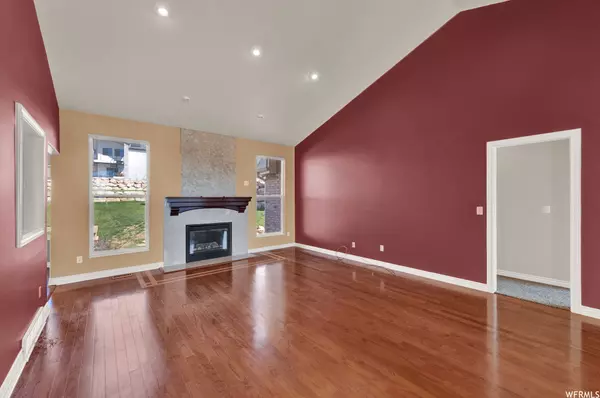$559,000
$559,000
For more information regarding the value of a property, please contact us for a free consultation.
3 Beds
2 Baths
3,755 SqFt
SOLD DATE : 11/17/2023
Key Details
Sold Price $559,000
Property Type Single Family Home
Sub Type Single Family Residence
Listing Status Sold
Purchase Type For Sale
Square Footage 3,755 sqft
Price per Sqft $148
Subdivision Pebble Beach
MLS Listing ID 1962606
Sold Date 11/17/23
Style Rambler/Ranch
Bedrooms 3
Full Baths 1
Three Quarter Bath 1
Construction Status Blt./Standing
HOA Y/N No
Abv Grd Liv Area 1,884
Year Built 1998
Annual Tax Amount $3,550
Lot Size 0.290 Acres
Acres 0.29
Lot Dimensions 0.0x0.0x0.0
Property Description
Welcome to this thoughtfully designed rambler! Discover the perfect blend of comfort, style, and potential. Step into the heart of the home, enjoy the cozy family room with fireplace, vaulted ceilings and the recently updated kitchen, featuring sleek quartz countertops, maple cabinets and a convenient kettle faucet, perfect for culinary enthusiasts. Spacious owner's suite with coved ceiling and updated bath includes quartz and marble. Two additional bedrooms with new carpet. The unfinished lower level offers an opportunity for expansion, including two water heaters and water softener, making it an ideal canvas for your personalized touch. This home boasts a convenient 3-car garage, south facing, ensuring ample space for vehicles and storage. Unwind and embrace the serenity of the surroundings on the deck or patio, which overlooks the fully landscaped yard with fruit trees. Smart home features include thermostat, smoke detectors, door locks, door bell and outdoor lighting.
Location
State UT
County Weber
Area Ogdn; Farrw; Hrsvl; Pln Cty.
Zoning Single-Family
Direction North on Lakeview Drive, left on 3700 N, right 350 E. Home is on the Northside of the street.
Rooms
Basement Full
Primary Bedroom Level Floor: 1st
Master Bedroom Floor: 1st
Main Level Bedrooms 3
Interior
Interior Features See Remarks, Bath: Master, Closet: Walk-In, Disposal, French Doors, Gas Log, Kitchen: Updated, Range/Oven: Free Stdng., Vaulted Ceilings, Silestone Countertops, Video Door Bell(s), Smart Thermostat(s)
Heating Forced Air, Gas: Central
Cooling Central Air
Flooring Carpet, Hardwood, Marble
Fireplaces Number 1
Fireplaces Type Insert
Equipment Fireplace Insert, Window Coverings
Fireplace true
Window Features Blinds,Drapes,Full,Plantation Shutters,Shades
Appliance Ceiling Fan, Dryer, Range Hood, Refrigerator, Washer, Water Softener Owned
Laundry Electric Dryer Hookup
Exterior
Exterior Feature Double Pane Windows, Entry (Foyer), Lighting, Patio: Open
Garage Spaces 3.0
Utilities Available Natural Gas Connected, Electricity Connected, Sewer Connected, Sewer: Public, Water Connected
Waterfront No
View Y/N Yes
View Mountain(s), Valley
Roof Type Asphalt
Present Use Single Family
Topography Curb & Gutter, Road: Paved, Sidewalks, Sprinkler: Auto-Full, Terrain: Grad Slope, View: Mountain, View: Valley, Drip Irrigation: Auto-Part
Porch Patio: Open
Total Parking Spaces 5
Private Pool false
Building
Lot Description Curb & Gutter, Road: Paved, Sidewalks, Sprinkler: Auto-Full, Terrain: Grad Slope, View: Mountain, View: Valley, Drip Irrigation: Auto-Part
Faces South
Story 2
Sewer Sewer: Connected, Sewer: Public
Water Culinary, Secondary
Structure Type Brick,Stone
New Construction No
Construction Status Blt./Standing
Schools
Elementary Schools Majestic
Middle Schools North Ogden
High Schools Weber
School District Weber
Others
Senior Community No
Tax ID 16-198-0001
Acceptable Financing Cash, Conventional, FHA, VA Loan
Horse Property No
Listing Terms Cash, Conventional, FHA, VA Loan
Financing FHA
Read Less Info
Want to know what your home might be worth? Contact us for a FREE valuation!

Our team is ready to help you sell your home for the highest possible price ASAP
Bought with Equity Real Estate (Select)








