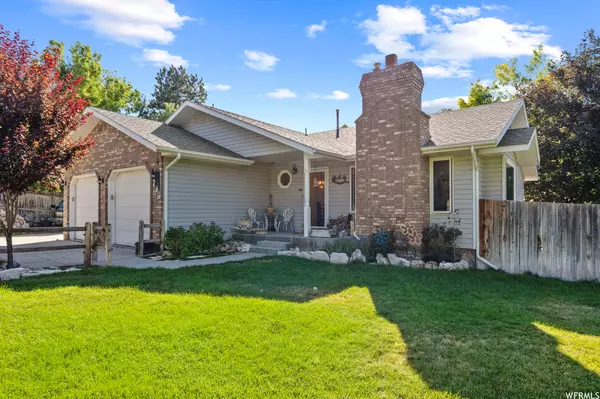$735,000
$750,000
2.0%For more information regarding the value of a property, please contact us for a free consultation.
5 Beds
3 Baths
2,860 SqFt
SOLD DATE : 11/16/2023
Key Details
Sold Price $735,000
Property Type Single Family Home
Sub Type Single Family Residence
Listing Status Sold
Purchase Type For Sale
Square Footage 2,860 sqft
Price per Sqft $256
MLS Listing ID 1892875
Sold Date 11/16/23
Style Rambler/Ranch
Bedrooms 5
Full Baths 1
Three Quarter Bath 2
Construction Status Blt./Standing
HOA Y/N No
Abv Grd Liv Area 1,430
Year Built 1990
Annual Tax Amount $3,000
Lot Size 0.940 Acres
Acres 0.94
Lot Dimensions 0.0x0.0x0.0
Property Description
Welcome to this remarkable Elk Ridge Rambler, lovingly cared for by a single owner. Situated on nearly an acre of horse property, this home offers a plethora of fantastic features. You'll find ample parking and accessory basement apartment. The home received new windows and a roof replacement about ten years ago. Both 40-gallon water heaters were replaced in 2018. Within the last year, the main-level kitchen and flooring have been tastefully updated. Seller is willing to add Central Air and there is a wood burning fireplace on the main, and gas log in the basement family room. This property is a haven of privacy, nestled in Loafer Canyon with minimal wind disturbances and abundant year-round wildlife sightings. Outside, the yard is beautifully landscaped and you'll discover mature Apple, Pear, and Chokecherry trees. Pet doors are already in place. Horse enthusiasts, this place is a dream! There's a substantial Barn (32' X 38') ready for your equine friends, along with a Garden Shed (10' x 16'), Tack Shed (5' x 8'), a Workshop complete with 220V power (16' x 20'), and an Enclosed Carport/Storage Shed (10' x 20'). This property is the perfect blend of comfort, nature, and practicality don't miss out! Floor Plan Room Dimensions are Estimated. Square footage figures are provided as a courtesy estimate only and were obtained from tax records. Buyer is advised to obtain an independent measurement.
Location
State UT
County Utah
Area Payson; Elk Rg; Salem; Wdhil
Zoning Single-Family
Rooms
Other Rooms Workshop
Basement Full
Primary Bedroom Level Floor: 1st
Master Bedroom Floor: 1st
Main Level Bedrooms 3
Interior
Interior Features Bath: Master, Closet: Walk-In, Disposal, French Doors, Gas Log, Great Room, Kitchen: Updated, Mother-in-Law Apt., Range: Gas
Heating Forced Air, Gas: Central
Cooling Evaporative Cooling, Window Unit(s)
Flooring Carpet, Tile, Travertine
Fireplaces Number 2
Fireplaces Type Insert
Equipment Fireplace Insert, Storage Shed(s), Window Coverings, Wood Stove, Workbench
Fireplace true
Window Features Blinds,Drapes
Appliance Dryer, Range Hood, Refrigerator, Satellite Dish, Washer, Water Softener Owned
Laundry Electric Dryer Hookup
Exterior
Exterior Feature Attic Fan, Barn, Basement Entrance, Double Pane Windows, Horse Property, Out Buildings, Lighting, Porch: Open, Storm Doors, Walkout, Patio: Open
Garage Spaces 2.0
Utilities Available Natural Gas Connected, Electricity Connected, Sewer Connected, Water Connected
View Y/N No
Roof Type Asphalt,Pitched
Present Use Single Family
Topography Fenced: Full, Road: Paved, Secluded Yard, Sprinkler: Auto-Full, Terrain: Grad Slope, Drip Irrigation: Auto-Full
Porch Porch: Open, Patio: Open
Total Parking Spaces 12
Private Pool false
Building
Lot Description Fenced: Full, Road: Paved, Secluded, Sprinkler: Auto-Full, Terrain: Grad Slope, Drip Irrigation: Auto-Full
Faces East
Story 2
Sewer Sewer: Connected
Water Culinary
Structure Type Aluminum,Asphalt,Brick
New Construction No
Construction Status Blt./Standing
Schools
Elementary Schools Mt Loafer
Middle Schools Salem Jr
High Schools Salem Hills
School District Nebo
Others
Senior Community No
Tax ID 30-076-0017
Acceptable Financing Cash, Conventional, FHA, VA Loan, USDA Rural Development
Horse Property Yes
Listing Terms Cash, Conventional, FHA, VA Loan, USDA Rural Development
Financing Conventional
Read Less Info
Want to know what your home might be worth? Contact us for a FREE valuation!

Our team is ready to help you sell your home for the highest possible price ASAP
Bought with RE/MAX Associates







