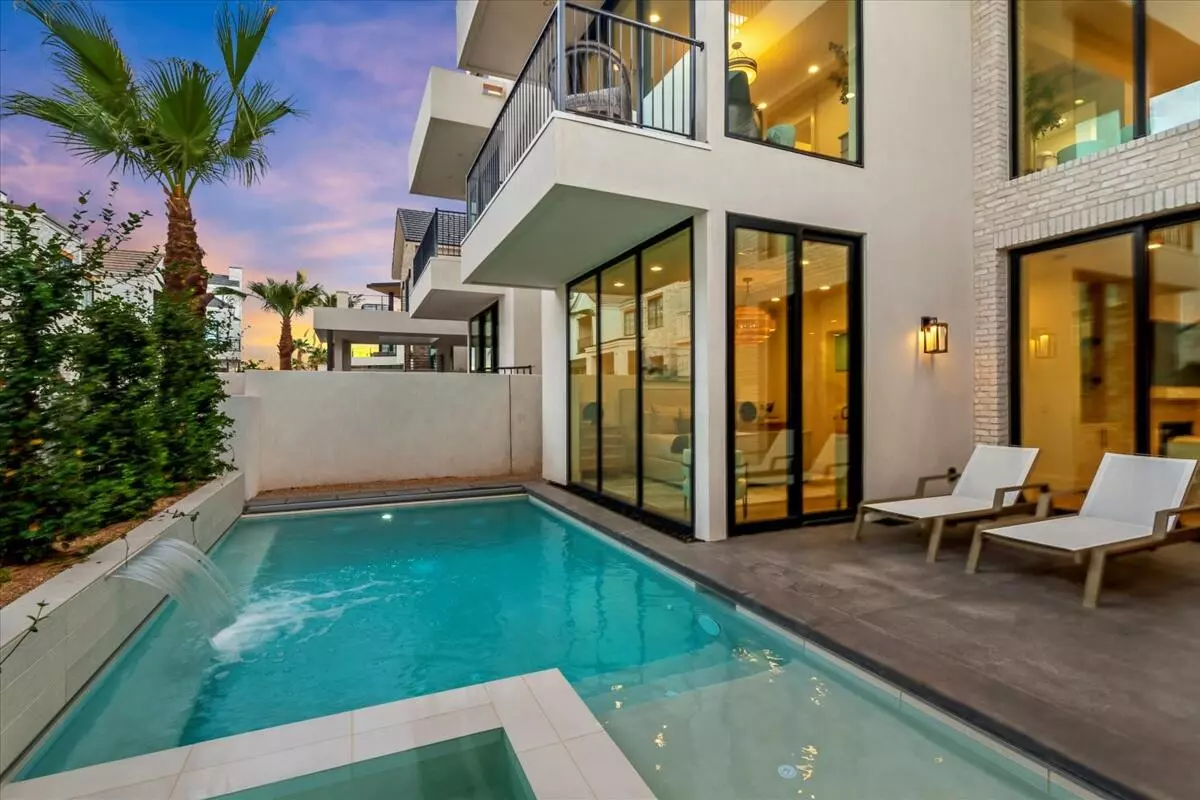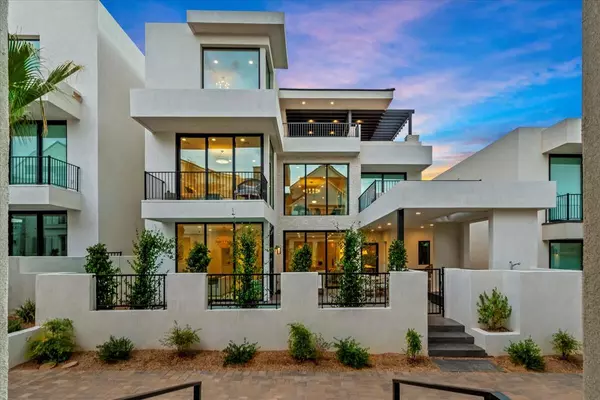$2,977,000
$2,977,000
For more information regarding the value of a property, please contact us for a free consultation.
7 Beds
8 Baths
4,944 SqFt
SOLD DATE : 11/17/2023
Key Details
Sold Price $2,977,000
Property Type Single Family Home
Sub Type Single Family Residence
Listing Status Sold
Purchase Type For Sale
Square Footage 4,944 sqft
Price per Sqft $602
Subdivision Desert Color Resort
MLS Listing ID 23-244891
Sold Date 11/17/23
Bedrooms 7
Full Baths 8
HOA Fees $131/qua
Abv Grd Liv Area 1,688
Originating Board Washington County Board of REALTORS®
Year Built 2023
Annual Tax Amount $8,662
Tax Year 2023
Lot Size 4,791 Sqft
Acres 0.11
Property Description
This stunning vacation home in Desert Color Resort boasts 3 levels of style, comfort and luxury at it's finest. 4 king/1 queen and 2 lg custom bunkrooms, all with private baths, stunning views from every room and private balconies.
Exquisitely decorated from top to bottom with 2 indoor living spaces, sliding windows with incredible views.
Light the firepit and grill on the main level pool deck with spa and gather together for endless fun. Pool deck offers 1/2 bath, pergola, dining and lounging.
The covered roof top deck includes a dry bar, casual seating, a firepit and a large screen TV for family game/movie nights. You will never want to leave home, but if you do, it's only steps away from the 2.5 ac lagoon, sandy beaches & so much more.
Investment? Home or 2nd home? You decide...so many options!
Tucked back on the 3rd level is a private casita style master suite that overlooks the pool deck and patio below.
A large oversized storage room can be found at the rear of the garage. This location is great for storing golf cart, side by sides, motorcycles and other off road vehicles, as well as water toys, kayaks and paddleboards.
This luxurious home sleeps 34 people comfortably and is the perfect location for large family gatherings, family reunions, work retreats etc.
Location
State UT
County Washington
Area Greater St. George
Zoning Residential
Direction From Desert Color Pkwy, turn right on to Marilla Drive. Turn left on 5th street (Pura Lane). Home is the second on the left.
Rooms
Master Bedroom 1st Floor
Dining Room No
Interior
Heating Heat Pump, Natural Gas
Cooling AC / Heat Pump
Fireplaces Number 1
Fireplace Yes
Exterior
Parking Features Attached, Extra Depth, Extra Width, Garage Door Opener, See Remarks
Garage Spaces 2.0
Community Features Sidewalks
Utilities Available Sewer Available, Dixie Power, Culinary, City, Electricity Connected, Natural Gas Connected
View Y/N Yes
View Mountain(s), Valley
Roof Type Flat,Aluminum,Tile
Street Surface Paved
Building
Lot Description Curbs & Gutters, Secluded
Story 3
Foundation Slab
Water Culinary
Structure Type Alum Siding,Rock,Stucco
New Construction No
Schools
School District Crimson Cliffs High
Others
HOA Fee Include 395.0
Read Less Info
Want to know what your home might be worth? Contact us for a FREE valuation!

Our team is ready to help you sell your home for the highest possible price ASAP









