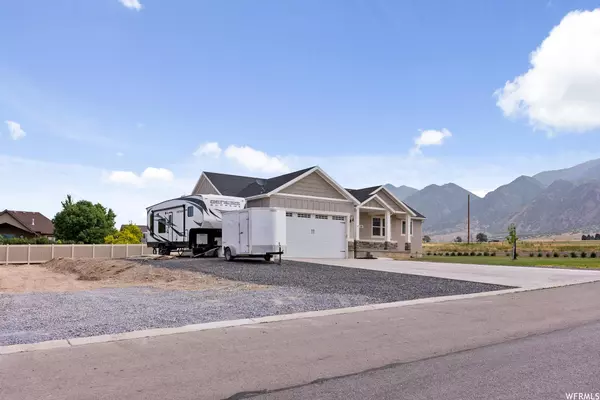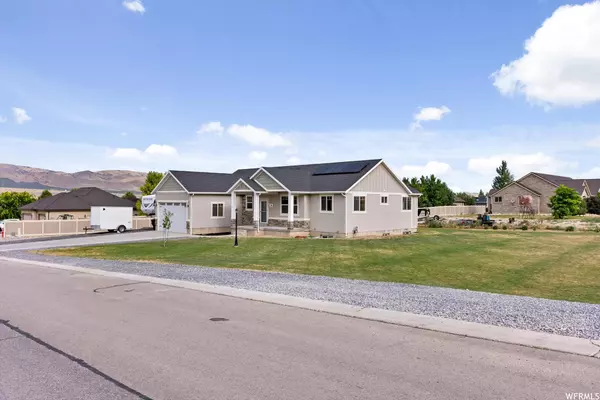$596,000
$600,000
0.7%For more information regarding the value of a property, please contact us for a free consultation.
3 Beds
2 Baths
3,394 SqFt
SOLD DATE : 11/21/2023
Key Details
Sold Price $596,000
Property Type Single Family Home
Sub Type Single Family Residence
Listing Status Sold
Purchase Type For Sale
Square Footage 3,394 sqft
Price per Sqft $175
Subdivision The Mountain View Es
MLS Listing ID 1886754
Sold Date 11/21/23
Style Rambler/Ranch
Bedrooms 3
Full Baths 2
Construction Status Blt./Standing
HOA Y/N No
Abv Grd Liv Area 1,697
Year Built 2015
Annual Tax Amount $2,736
Lot Size 0.550 Acres
Acres 0.55
Lot Dimensions 0.0x0.0x0.0
Property Description
This Gorgeous Modern Craftsman Style Home is the perfect blend; located close to the freeway and all amenities, but still with fresh air, elbow room and that rural country feeling. Incredible stunning mountain views from the back yard and oversized patio. At the heart of the home you will find the Chef's dream kitchen, granite countertops, large island, open concept with attached dining and family room. Boasting: 3 beds, 2 full baths, Hardwood Floors, Tiled Bathrooms, 2 Car Garage, Pergola off of back entrance, Stainless Steel Appliances. Potential and room to grow with the blank canvas unfinished basement. On over a half acre there is tons of land and room to spread out, build a detached garage, the lot has already been graded for that set up. The Primary bedroom features a separate tub/shower with a huge tub for relaxing, dual vanities and a walk in closet. Modern stylistic touches can be found throughout; the mud room with a "Barn Door" and an accent wood wall just to name a few. The Kitchen includes a spacious pantry and solid surfaces finish the cabinetry. What could make this home even better! Free Solar! That's right, the solar panels are included and are paid off already. Don't miss the close proximity to Burraston Ponds, a great place to fish, rope swing and recreate. This home offers everything a modern, busy family needs, as well as conveniences to make your busy life easier! Buyer to verify all information.
Location
State UT
County Juab
Area Nephi
Zoning Single-Family
Rooms
Basement Full
Main Level Bedrooms 3
Interior
Interior Features Bath: Master, Bath: Sep. Tub/Shower, Closet: Walk-In, Disposal, Range/Oven: Free Stdng., Granite Countertops
Heating Forced Air, Gas: Central
Cooling Central Air
Flooring Carpet, Laminate, Tile
Fireplace false
Window Features Blinds
Appliance Microwave, Refrigerator
Exterior
Exterior Feature Double Pane Windows, Lighting, Porch: Open, Patio: Open
Garage Spaces 2.0
Utilities Available Natural Gas Connected, Electricity Connected, Sewer Connected, Sewer: Public, Water Connected
Waterfront No
View Y/N Yes
View Mountain(s)
Roof Type Asphalt
Present Use Single Family
Topography Corner Lot, Fenced: Part, Road: Paved, Sidewalks, Terrain, Flat, View: Mountain
Porch Porch: Open, Patio: Open
Parking Type Rv Parking
Total Parking Spaces 2
Private Pool false
Building
Lot Description Corner Lot, Fenced: Part, Road: Paved, Sidewalks, View: Mountain
Story 2
Sewer Sewer: Connected, Sewer: Public
Water Culinary, Irrigation: Pressure
Structure Type Stone,Stucco
New Construction No
Construction Status Blt./Standing
Schools
Elementary Schools Mona
Middle Schools Juab
High Schools Juab
School District Juab
Others
Senior Community No
Tax ID XA00-1786-B21
Acceptable Financing Cash, Conventional, FHA, VA Loan, USDA Rural Development
Horse Property No
Listing Terms Cash, Conventional, FHA, VA Loan, USDA Rural Development
Financing Conventional
Read Less Info
Want to know what your home might be worth? Contact us for a FREE valuation!

Our team is ready to help you sell your home for the highest possible price ASAP
Bought with Real Broker, LLC








