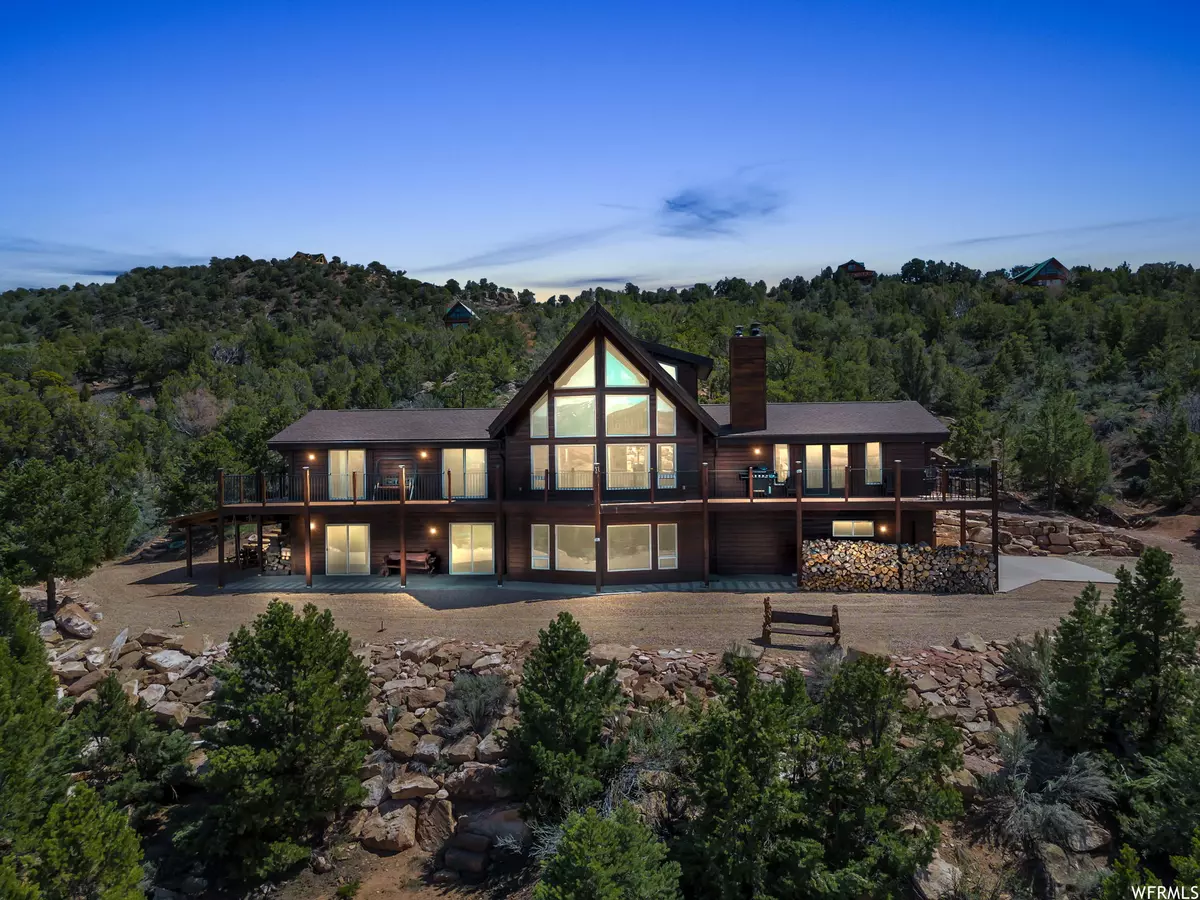$1,410,000
$1,500,000
6.0%For more information regarding the value of a property, please contact us for a free consultation.
4 Beds
3 Baths
4,070 SqFt
SOLD DATE : 11/21/2023
Key Details
Sold Price $1,410,000
Property Type Single Family Home
Sub Type Single Family Residence
Listing Status Sold
Purchase Type For Sale
Square Footage 4,070 sqft
Price per Sqft $346
Subdivision Valle Del Padres
MLS Listing ID 1879157
Sold Date 11/21/23
Style Cabin
Bedrooms 4
Full Baths 2
Three Quarter Bath 1
Construction Status Blt./Standing
HOA Fees $58/ann
HOA Y/N Yes
Abv Grd Liv Area 2,530
Year Built 2009
Annual Tax Amount $10,163
Lot Size 13.220 Acres
Acres 13.22
Lot Dimensions 0.0x0.0x0.0
Property Description
If you have been searching for a luxury family cabin with acreage and privacy, then look no further! This exquisitely designed and meticulously crafted cabin is surrounded by 13.22 gently sloping acres of pinions, pines and junipers and enjoys far reaching, unobstructed views of expansive mountain peaks. The possibilities for recreation nearby are boundless, with direct access from the property to exhilarating ATV and snowmobile trails that reach all the way to the forested hills around Strawberry Reservoir. Furthermore, the cabin is accessible year round and provides convenient proximity to Tabby Mountain, Starvation Reservoir, Uinta National Forest and spectacular fly fishing. The heart of this comfortable abode resides within the luminous great room, where an abundance of natural light floods in through the vaulted ceilings and majestic floor-to-ceiling windows, revealing awe-inspiring vistas. An impressive wood stove graced with an oversized stone hearth beckons. Designed for seamless entertainment, the nearby kitchen boasts a generous eat-in bar, sprawling stone countertops, brand new appliances, a generous walk in pantry, bespoke cabinetry, and sliding doors to the spacious deck. The main floor also includes a spacious owner's suite with a generous closet and luxurious bath. Upstairs is a comfortable loft that could be used as an extra gathering area, 5th bedroom, or home office. The lower walkout level features a billiards room, wet bar, two bunk rooms, a sauna, 3/4 bath, and cozy sitting area with a wood stove. The surrounding acreage provides plenty of space for activities and amenities like horseshoes, a hiking trail, a tomahawk/ archery range and hot tub. Impeccable stonework graces the numerous outdoor spaces, including inviting patios, stone picnic tables, fire pits, and meandering pathways that artfully engage the surrounding landscape's natural splendor. RV hookups are already installed and there is plenty of flat space for future upgrades like basketball, pickle ball, or auxiliary buildings. This property encompasses two separate lots, presenting a unique opportunity to construct an additional cabin or guesthouse or capitalize on the sale of the second lot. This property can be easily accessed year round just off 40 and is 90 minutes from SLC and just over an hour from Provo.
Location
State UT
County Duchesne
Area Mt Hm; Tlmg; Mytn; Duchsn; Brgl
Zoning Single-Family
Rooms
Basement Full
Primary Bedroom Level Floor: 1st
Master Bedroom Floor: 1st
Main Level Bedrooms 2
Interior
Interior Features Alarm: Security, Bar: Wet, Bath: Master, Bath: Sep. Tub/Shower, Closet: Walk-In, Disposal, Great Room, Laundry Chute, Range: Gas, Range/Oven: Free Stdng., Vaulted Ceilings, Granite Countertops
Cooling Central Air
Flooring Carpet, Hardwood, Stone, Slate
Fireplaces Number 2
Fireplaces Type Fireplace Equipment, Insert
Equipment Alarm System, Fireplace Equipment, Fireplace Insert, Swing Set, Wood Stove, Workbench
Fireplace true
Window Features Drapes,Shades
Appliance Ceiling Fan, Dryer, Refrigerator, Washer
Laundry Electric Dryer Hookup
Exterior
Exterior Feature Balcony, Basement Entrance, Deck; Covered, Double Pane Windows, Lighting, Patio: Covered, Porch: Open, Sliding Glass Doors, Walkout, Patio: Open
Garage Spaces 2.0
Carport Spaces 1
Utilities Available See Remarks, Natural Gas Connected, Electricity Connected, Sewer: Septic Tank, Water Connected
Amenities Available Other, Controlled Access, Hiking Trails, Horse Trails, Pets Permitted, Snow Removal, Water
View Y/N Yes
View Mountain(s), Valley, View: Red Rock
Roof Type Asphalt,Pitched
Present Use Single Family
Topography Fenced: Part, Road: Unpaved, Terrain, Flat, Terrain: Hilly, Terrain: Mountain, View: Mountain, View: Valley, Wooded, Greywater Collection, Private, View: Red Rock, View: Water
Accessibility Accessible Doors, Accessible Hallway(s)
Porch Covered, Porch: Open, Patio: Open
Total Parking Spaces 13
Private Pool false
Building
Lot Description Fenced: Part, Road: Unpaved, Terrain: Hilly, Terrain: Mountain, View: Mountain, View: Valley, Wooded, Greywater Collection, Private, View: Red Rock, View: Water
Story 3
Sewer Septic Tank
Water Culinary, Private, Well
Structure Type Cedar,Log
New Construction No
Construction Status Blt./Standing
Schools
Elementary Schools Duchesne
Middle Schools Roosevelt
High Schools Duchesne
School District Duchesne
Others
HOA Name Ryan Scroggin
HOA Fee Include Water
Senior Community No
Tax ID 00-0030-2053
Security Features Security System
Acceptable Financing See Remarks, Cash, Conventional, Seller Finance
Horse Property No
Listing Terms See Remarks, Cash, Conventional, Seller Finance
Financing Cash
Read Less Info
Want to know what your home might be worth? Contact us for a FREE valuation!

Our team is ready to help you sell your home for the highest possible price ASAP
Bought with NON-MLS








