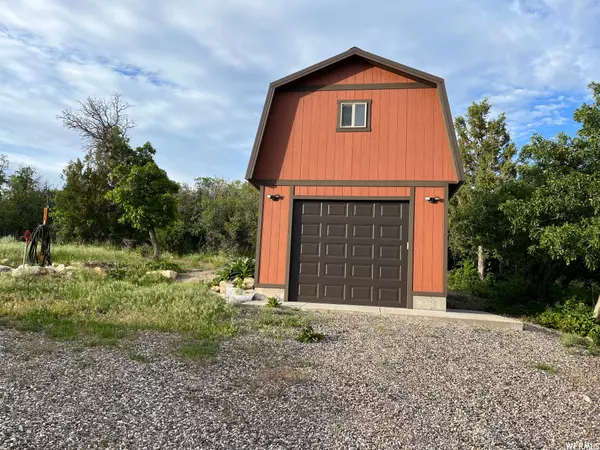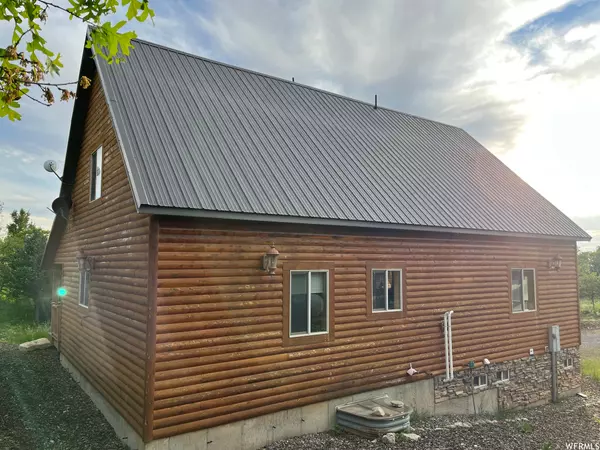$509,900
$509,900
For more information regarding the value of a property, please contact us for a free consultation.
4 Beds
4 Baths
2,954 SqFt
SOLD DATE : 11/22/2023
Key Details
Sold Price $509,900
Property Type Single Family Home
Sub Type Single Family Residence
Listing Status Sold
Purchase Type For Sale
Square Footage 2,954 sqft
Price per Sqft $172
Subdivision Pine Creek Ranch
MLS Listing ID 1884164
Sold Date 11/22/23
Style Cabin
Bedrooms 4
Full Baths 1
Half Baths 1
Three Quarter Bath 2
Construction Status Blt./Standing
HOA Fees $192/ann
HOA Y/N Yes
Abv Grd Liv Area 1,722
Year Built 2006
Annual Tax Amount $3,362
Lot Size 2.100 Acres
Acres 2.1
Lot Dimensions 0.0x0.0x0.0
Property Description
This is the right place to relax and leave your worries behind! Lovely Furnished cabin in a gorgeous setting with trees surrounding the property and a circular drive for convenient access. Vaulted Ceiling and open design in gathering areas; PELLET STOVE!! 1000 Gallon owned propane tank; Large Loft area; Private Master Bathroom with separate sink; Walk in closets; 2 Large Bedrooms in the basement for multiple beds or furniture, 2 basement bathrooms, drive in garage on the basement level for your car, equipment, or shop, etc.; Tons of parking for fun family, and friend's gatherings. Extra detached garage shed to park all your winter and summer toys, and much, much more. (This listing also includes one additional, buildable Lot Parcel # 32543, possible 3rd lot available if desired) Common area has a stream, pavilion, horse corrals, horseshoe pits, sand volleyball and campsites. Winter access is by tracks, ATV, or snowmobile. Included in the HOA is the gate & road maintenance, winter plowing of parking lot & entrance, WATER, and trash dumpsters near the gate. Buyer to verify all information. Square footage figures are provided as a courtesy estimate only. Buyer is advised to obtain an independent measurement. HOA fee shown is based off previous years invoices. Verify all information.
Location
State UT
County Sanpete
Area Fairview; Thistle; Mt Pleasant
Zoning Single-Family
Direction Follow MLS map as it is the correct map (Google Earth/Map is 39.493790, -111.395665 Elevation is 7289). In Mt Pleasant turn East on 700 South and travel on the paved road for approximately 5 miles. There is a sign on the left side: Pine Creek Ranch. Turn Left on the next paved entrance. Large metal gate at the entrance with a moose and elk placard on either side of the gate.
Rooms
Basement Full
Primary Bedroom Level Floor: 1st
Master Bedroom Floor: 1st
Main Level Bedrooms 2
Interior
Interior Features Bath: Master, Closet: Walk-In, Disposal, Floor Drains, Great Room, Kitchen: Updated, Oven: Gas, Range/Oven: Free Stdng., Vaulted Ceilings
Heating Forced Air, Propane, Wood
Cooling Central Air
Flooring Carpet
Fireplaces Number 1
Equipment Window Coverings
Fireplace true
Window Features Blinds
Appliance Ceiling Fan, Dryer, Freezer, Microwave, Range Hood, Refrigerator, Washer, Water Softener Owned
Laundry Electric Dryer Hookup
Exterior
Exterior Feature Deck; Covered, Double Pane Windows, Horse Property, Lighting, Storm Doors
Garage Spaces 2.0
Utilities Available Electricity Connected, Sewer: Septic Tank, Water Connected
Amenities Available Biking Trails, RV Parking, Gated, Hiking Trails, Horse Trails, Pets Permitted, Picnic Area, Trash, Water
View Y/N Yes
View Mountain(s), Valley
Roof Type Metal,Pitched
Present Use Single Family
Topography Corner Lot, Road: Unpaved, Secluded Yard, Terrain, Flat, Terrain: Grad Slope, View: Mountain, View: Valley, Wooded
Accessibility Accessible Doors, Accessible Hallway(s)
Total Parking Spaces 12
Private Pool false
Building
Lot Description Corner Lot, Road: Unpaved, Secluded, Terrain: Grad Slope, View: Mountain, View: Valley, Wooded
Faces North
Story 3
Sewer Septic Tank
Water See Remarks, Culinary
Structure Type Cedar,Log,Stone
New Construction No
Construction Status Blt./Standing
Schools
Elementary Schools Mt Pleasant
Middle Schools North Sanpete
High Schools North Sanpete
School District North Sanpete
Others
HOA Name Heather Hurst
HOA Fee Include Trash,Water
Senior Community No
Tax ID 32542, 32543
Acceptable Financing Cash, Conventional, FHA, VA Loan, USDA Rural Development
Horse Property Yes
Listing Terms Cash, Conventional, FHA, VA Loan, USDA Rural Development
Financing VA
Read Less Info
Want to know what your home might be worth? Contact us for a FREE valuation!

Our team is ready to help you sell your home for the highest possible price ASAP
Bought with R and R Realty LLC








