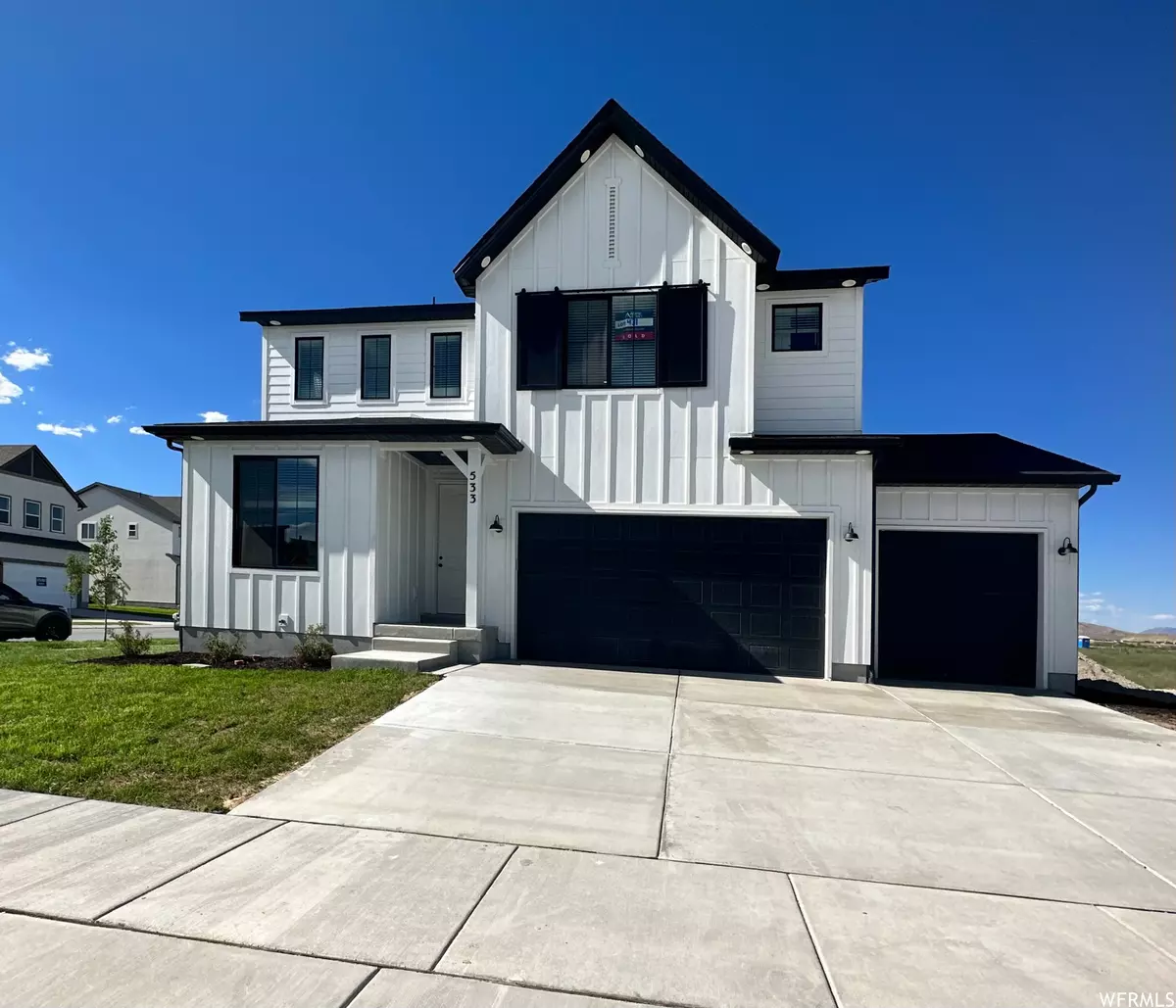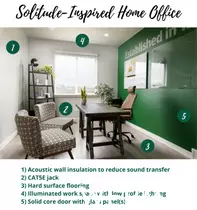$544,902
$558,902
2.5%For more information regarding the value of a property, please contact us for a free consultation.
4 Beds
3 Baths
3,429 SqFt
SOLD DATE : 11/22/2023
Key Details
Sold Price $544,902
Property Type Single Family Home
Sub Type Single Family Residence
Listing Status Sold
Purchase Type For Sale
Square Footage 3,429 sqft
Price per Sqft $158
Subdivision Brylee Farms
MLS Listing ID 1886870
Sold Date 11/22/23
Style Stories: 2
Bedrooms 4
Full Baths 2
Half Baths 1
Construction Status Und. Const.
HOA Fees $32/mo
HOA Y/N Yes
Abv Grd Liv Area 2,373
Year Built 2023
Annual Tax Amount $1
Lot Size 5,662 Sqft
Acres 0.13
Lot Dimensions 0.0x0.0x0.0
Property Description
Introducing a luxurious and affordable home that will be completed by End November. Located in the highly sought-after Brylee Farms Community, this spacious two-story home offers an array of amenities, including a community clubhouse, pool, parks, and walking trails. Situated near a shopping plaza, restaurants, and schools, this prime location is ideal for convenience. The Ashwood Floor plan, Elev. "D" boasts a three-car garage with a man door. With four bedrooms and an enclosed office that can be used as a fifth bedroom, there is plenty of space for everyone. The home features ample storage and generous closet space, with large bedroom sizes. Additionally, it includes a home office with acoustic wall insulation and an illuminated workspace. The upgraded kitchen showcases stainless steel appliances, a gas range, quartz countertops, and soft-close cabinets. The primary suite bathroom includes double sinks, a garden soaker tub, a separate oversized shower, and a walk-in closet with built-in wood shelving units. With 9 ft ceilings on the main level, a mudroom with a built-in bench, waterproof LVP flooring on the entire main level, 50 gallon water heater, and many other exquisite features, this home has everything you desire. Please note that the floor plan rendering and additional photos are for marketing purposes only and may not represent the actual home or its features. All information is believed to be accurate, but the buyer should verify all details. Showings are by appointment only, with the model home open Monday-Friday from 12 pm to 6 pm and Saturdays from 11 am to 5 pm. The model home is located at 586 E Stonebriar Dr, Eagle Mountain, UT 84005. Don't miss the opportunity to live your best life in this prime location!
Location
State UT
County Utah
Area Am Fork; Hlnd; Lehi; Saratog.
Zoning Single-Family
Rooms
Basement Full
Primary Bedroom Level Floor: 2nd
Master Bedroom Floor: 2nd
Interior
Interior Features See Remarks, Bath: Master, Bath: Sep. Tub/Shower, Closet: Walk-In, Den/Office, Disposal, Oven: Gas, Range: Gas, Range/Oven: Free Stdng.
Cooling Central Air
Flooring See Remarks, Carpet
Fireplace false
Window Features None
Appliance Microwave
Laundry Electric Dryer Hookup
Exterior
Exterior Feature Double Pane Windows, Porch: Open, Sliding Glass Doors
Garage Spaces 3.0
Pool In Ground
Community Features Clubhouse
Utilities Available Natural Gas Connected, Electricity Connected, Sewer Connected, Sewer: Public, Water Connected
Amenities Available Barbecue, Biking Trails, Clubhouse, Pets Permitted, Picnic Area, Playground, Pool
View Y/N Yes
View Mountain(s)
Roof Type Asphalt
Present Use Single Family
Topography Curb & Gutter, Road: Paved, Sidewalks, Sprinkler: Auto-Part, Terrain, Flat, View: Mountain, Drip Irrigation: Auto-Part
Porch Porch: Open
Total Parking Spaces 6
Private Pool true
Building
Lot Description Curb & Gutter, Road: Paved, Sidewalks, Sprinkler: Auto-Part, View: Mountain, Drip Irrigation: Auto-Part
Faces South
Story 3
Sewer Sewer: Connected, Sewer: Public
Water Culinary
Structure Type Asphalt,Stucco,Cement Siding,Other
New Construction Yes
Construction Status Und. Const.
Schools
Middle Schools Frontier
High Schools Cedar Valley
School District Alpine
Others
HOA Name Advantage Management
Senior Community No
Tax ID 35-814-0433
Acceptable Financing Cash, Conventional, FHA, VA Loan, USDA Rural Development
Horse Property No
Listing Terms Cash, Conventional, FHA, VA Loan, USDA Rural Development
Financing Cash
Read Less Info
Want to know what your home might be worth? Contact us for a FREE valuation!

Our team is ready to help you sell your home for the highest possible price ASAP
Bought with NON-MLS








