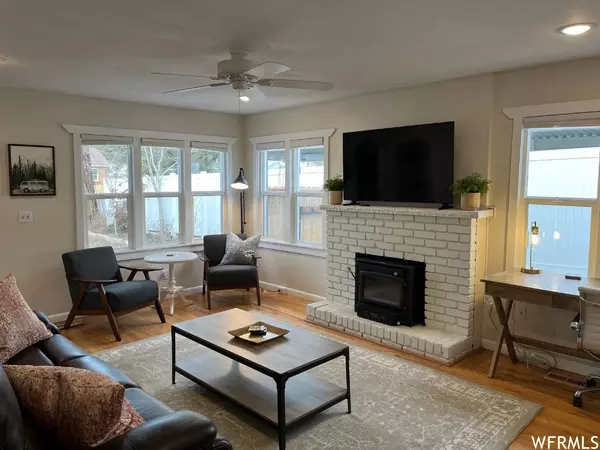$600,000
$600,000
For more information regarding the value of a property, please contact us for a free consultation.
4 Beds
3 Baths
1,407 SqFt
SOLD DATE : 11/28/2023
Key Details
Sold Price $600,000
Property Type Single Family Home
Sub Type Single Family Residence
Listing Status Sold
Purchase Type For Sale
Square Footage 1,407 sqft
Price per Sqft $426
Subdivision Upland Terrace
MLS Listing ID 1905178
Sold Date 11/28/23
Style Bungalow/Cottage
Bedrooms 4
Full Baths 2
Half Baths 1
Construction Status Blt./Standing
HOA Y/N No
Abv Grd Liv Area 1,407
Year Built 1940
Annual Tax Amount $2,913
Lot Size 7,840 Sqft
Acres 0.18
Lot Dimensions 0.0x0.0x0.0
Property Description
Seller Finance Terms! As low as 5% Interest Rate. Don't Miss this incredible Millcreek house and opportunity. Perfect investment property, fully furnished with Hot Tub. Owner/agent will provide a complete rental history for qualified buyers. 4 bedroom 2.5 bath, fully fenced back yard and large garage. Incredible east Millcreek location with quick access to 80 or 215 you or your tenants are minutes from ski resorts, hiking trails, downtown and the Salt Lake International Airport. Extra large 1 car garage with room for a workbench and storage. With qualified full price offer: 20% down or $120,000 = 5% interest rate - or - $100,000 down = 5.5% rate. 5-year balloon. Longer term possible. Please do NOT disturb the Tenants. CALL Listing agent to schedule showings. Seller Finance Terms - Terms with FULL Price offer... 20% or $120,000 down = 5% interest rate - or - $100,000 down = 5.5% rate. 5-year balloon. Longer term possible. Please do NOT disturb the Tenants. CALL Owner/Listing agent to schedule showings. Closing to be held at 1st Liberty Title. Owner/agent. Sqft per county records. Buyer to verify all.
Location
State UT
County Salt Lake
Area Salt Lake City; Ft Douglas
Zoning Single-Family
Rooms
Other Rooms Workshop
Basement None
Primary Bedroom Level Floor: 1st
Master Bedroom Floor: 1st
Main Level Bedrooms 1
Interior
Cooling Central Air
Flooring Carpet, Hardwood, Laminate, Tile
Fireplaces Number 1
Fireplaces Type Insert
Equipment Fireplace Insert, Hot Tub
Fireplace true
Appliance Ceiling Fan, Dryer, Microwave, Refrigerator, Washer
Laundry Electric Dryer Hookup
Exterior
Exterior Feature Deck; Covered, Double Pane Windows, Sliding Glass Doors
Garage Spaces 1.0
Carport Spaces 1
Utilities Available Natural Gas Connected, Electricity Connected, Sewer Connected, Sewer: Public, Water Connected
Waterfront No
View Y/N Yes
View Mountain(s)
Roof Type Asphalt
Present Use Single Family
Topography Curb & Gutter, Fenced: Full, Road: Paved, Secluded Yard, Sprinkler: Auto-Part, Terrain, Flat, View: Mountain
Parking Type Covered
Total Parking Spaces 8
Private Pool false
Building
Lot Description Curb & Gutter, Fenced: Full, Road: Paved, Secluded, Sprinkler: Auto-Part, View: Mountain
Faces North
Story 2
Sewer Sewer: Connected, Sewer: Public
Water Culinary
Structure Type Aluminum,Asphalt
New Construction No
Construction Status Blt./Standing
Schools
Elementary Schools Mill Creek
Middle Schools Evergreen
High Schools Skyline
School District Granite
Others
Senior Community No
Tax ID 16-27-479-053
Ownership Agent Owned
Acceptable Financing Cash, Conventional, Seller Finance
Horse Property No
Listing Terms Cash, Conventional, Seller Finance
Financing Seller Financing
Read Less Info
Want to know what your home might be worth? Contact us for a FREE valuation!

Our team is ready to help you sell your home for the highest possible price ASAP
Bought with REDFIN CORPORATION








