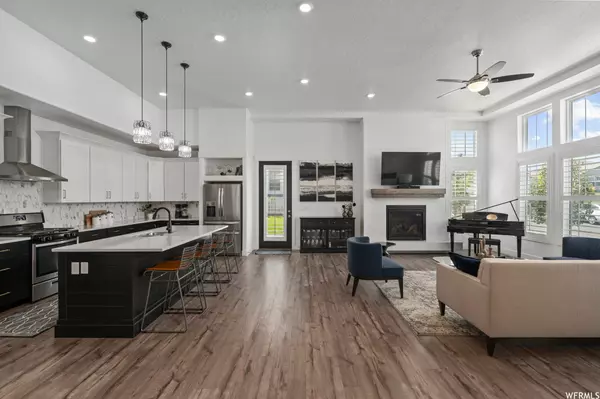$800,000
$799,900
For more information regarding the value of a property, please contact us for a free consultation.
4 Beds
3 Baths
3,635 SqFt
SOLD DATE : 11/28/2023
Key Details
Sold Price $800,000
Property Type Single Family Home
Sub Type Single Family Residence
Listing Status Sold
Purchase Type For Sale
Square Footage 3,635 sqft
Price per Sqft $220
Subdivision Springhouse Village
MLS Listing ID 1893223
Sold Date 11/28/23
Style Rambler/Ranch
Bedrooms 4
Full Baths 3
Construction Status Blt./Standing
HOA Fees $308/mo
HOA Y/N Yes
Abv Grd Liv Area 1,831
Year Built 2019
Annual Tax Amount $3,940
Lot Size 4,356 Sqft
Acres 0.1
Lot Dimensions 0.0x0.0x0.0
Property Description
Here's your chance to own one of Daybreak's most coveted floorplans - The Acacia which is no longer available in new builds. This gorgeous home is centrally located in the 55+ SpringHouse Village Community that's famous for their amenities and clubhouse social programs. Enjoy maintenance-free living with your yard work and snow removal done for you. As you enter your new home, you're greeted by soaring 12' ceilings in the impressive great room with it's elegant fireplace. This open-concept area is perfect for entertaining with it's expansive kitchen bar and an extra flex space you can repurpose as a dining room, breakfast space, office, or small den. Entertain your friends and family while whipping up dinner in your chef quality kitchen. With two ovens - one gas and one electric - your dishes will all arrive at the table on time and piping hot. Note the soft-close cabinets, quartz countertops, pendant lighting, well-located double garbage can cabinet, roll-out shelves for your pots and pans, and upgraded fixtures. If you're looking for main-level living with the master bedroom, walk-in closet, and laundry on the same floor, you've got it here. Large windows with white plantation shutters provide plenty of natural light and ambience. Over 100K in upgrades elevate this home from the ordinary to the extraordinary. This rare unicorn has a 66% finished basement with a studded out unfinished area that could be completed for even more space, used as storage, repurposed as a workshop or all of the above! You have two extra bedrooms, a family room, and full bathroom downstairs. With a total of 4 bedrooms and three full baths in the home, there's plenty of room for your home office or guest bedrooms. The HOA provided fiber cable gives you lightening fast internet speeds. Relax and freshen up in your upgraded bathrooms with granite countertops and tile accents. A tankless water heater supplies unlimited hot water. In the master bath, an extra large shower has a bench and convenient shelves for your toiletries. Nearby, your walk-in closet can be beautifully organized with built-in shelves. There's plenty of room for your cars and toys in the two-car garage that has been drywalled. The epoxy garage floor, sliding glass doors, storm door, plantation shutters, and Trex-style deck are all exterior features and upgrades from the builder. Plus your Christmas decorating is made easy with an exterior Christmas light switch. This home has been immaculately maintained and decorated by professional interior designers with beautiful accent walls throughout. Square footage figures are provided as a courtesy estimate only and were obtained from appraisal report in Sept. 2022. Buyer is advised to obtain an independent measurement.
Location
State UT
County Salt Lake
Area Wj; Sj; Rvrton; Herriman; Bingh
Zoning Single-Family
Rooms
Basement Full
Primary Bedroom Level Floor: 1st
Master Bedroom Floor: 1st
Main Level Bedrooms 2
Interior
Interior Features Bath: Master, Closet: Walk-In, Disposal, Great Room, Kitchen: Updated, Oven: Gas, Range: Gas, Range/Oven: Built-In, Vaulted Ceilings, Instantaneous Hot Water, Granite Countertops
Cooling Central Air
Flooring Carpet, Laminate, Tile
Fireplaces Number 1
Equipment Window Coverings
Fireplace true
Window Features Blinds,Plantation Shutters
Appliance Ceiling Fan, Microwave, Range Hood, Refrigerator, Satellite Dish
Exterior
Exterior Feature Double Pane Windows, Lighting, Porch: Open, Sliding Glass Doors, Storm Doors
Garage Spaces 2.0
Pool See Remarks, Fenced, Heated, In Ground, With Spa
Community Features Clubhouse
Utilities Available Natural Gas Connected, Electricity Connected, Sewer Connected, Water Connected
Amenities Available Other, Barbecue, Biking Trails, Bocce Ball Court, Clubhouse, Fire Pit, Fitness Center, Hiking Trails, On Site Security, Management, Pets Permitted, Picnic Area, Playground, Pool, Snow Removal, Spa/Hot Tub, Tennis Court(s)
View Y/N Yes
View Mountain(s)
Roof Type Asphalt
Present Use Single Family
Topography Curb & Gutter, Road: Paved, Sidewalks, Sprinkler: Auto-Full, Terrain, Flat, View: Mountain, Drip Irrigation: Auto-Full
Accessibility Accessible Hallway(s), Single Level Living
Porch Porch: Open
Total Parking Spaces 2
Private Pool true
Building
Lot Description Curb & Gutter, Road: Paved, Sidewalks, Sprinkler: Auto-Full, View: Mountain, Drip Irrigation: Auto-Full
Faces North
Story 2
Sewer Sewer: Connected
Water Culinary
Structure Type Stucco
New Construction No
Construction Status Blt./Standing
Schools
Elementary Schools Bastian
High Schools Herriman
School District Jordan
Others
HOA Name Daybreak
Senior Community Yes
Tax ID 26-23-337-008
Acceptable Financing Cash, Conventional, FHA, VA Loan
Horse Property No
Listing Terms Cash, Conventional, FHA, VA Loan
Financing Cash
Read Less Info
Want to know what your home might be worth? Contact us for a FREE valuation!

Our team is ready to help you sell your home for the highest possible price ASAP
Bought with Signature Real Estate Utah (Cottonwood Heights)








