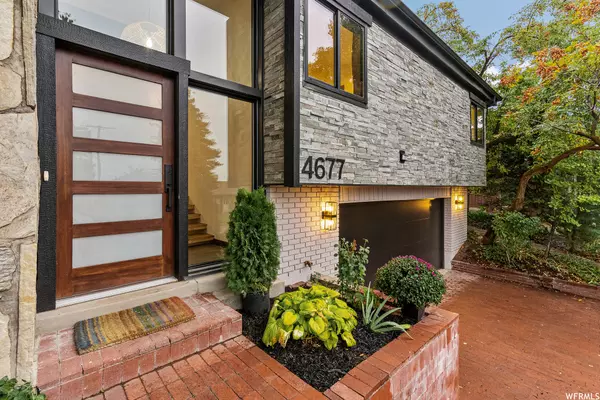$937,000
$975,000
3.9%For more information regarding the value of a property, please contact us for a free consultation.
4 Beds
3 Baths
2,210 SqFt
SOLD DATE : 11/28/2023
Key Details
Sold Price $937,000
Property Type Single Family Home
Sub Type Single Family Residence
Listing Status Sold
Purchase Type For Sale
Square Footage 2,210 sqft
Price per Sqft $423
Subdivision East Holladay Sub
MLS Listing ID 1904926
Sold Date 11/28/23
Style Split-Entry/Bi-Level
Bedrooms 4
Full Baths 1
Three Quarter Bath 2
Construction Status Blt./Standing
HOA Y/N No
Abv Grd Liv Area 1,427
Year Built 1960
Annual Tax Amount $3,259
Lot Size 0.280 Acres
Acres 0.28
Lot Dimensions 0.0x0.0x0.0
Property Description
Welcome to Your Dream Home in Holladay! This stunning mid-century gem is ready to steal your heart! With a perfect blend of modern updates and classic charm, this home offers a lifestyle that's nothing short of extraordinary. Step into a garden where perennials and fruit trees bloom throughout spring and summer, providing a burst of colors with minimal maintenance. Inside, you'll find the perfect fusion of mid-century lines and contemporary style. The engineered hardwood floors are as stylish as they are durable. Two electric fireplaces add cozy warmth, and the abundance of wood accents throughout the home exudes timeless elegance. Granite countertops grace the kitchen, adding both beauty and practicality to your culinary space. The finishes are top-notch, offering a sense of luxury in every room. But that's not all! The paver brick driveway adds a touch of sophistication to your curb appeal. This home is not just about looks. It's about peace of mind. With a new roof, new windows, and updated electrical and plumbing, you can rest easy knowing that this house has been totally remodeled for modern living. Stay comfortable year-round with the newer A/C and HVAC system. And don't worry about laundry days with two W/D hookups for added convenience. Your heated garage is a haven for your vehicles in winter and a bonus space for your hobbies year-round. Plus, it's as stylish as the rest of the house! Enjoy the best of both worlds! Easy access to the freeway and ski resorts means you can hit the slopes in no time. And if you prefer city life, the U of U and downtown are just a 10-minute drive away. This home isn't just move-in ready; it's move-in-and-fall-in-love ready! So why wait? Your dream home awaits in Holladay, and it's calling your name. Schedule a tour today and make this house your forever home! Don't miss out on this golden opportunity. *Square footage figures are provided as a courtesy estimate only. Buyer is advised to obtain an independent measurement.
Location
State UT
County Salt Lake
Area Holladay; Murray; Cottonwd
Zoning Single-Family
Rooms
Basement Daylight, Full
Primary Bedroom Level Floor: 1st
Master Bedroom Floor: 1st
Main Level Bedrooms 3
Interior
Interior Features Bath: Master, Closet: Walk-In, Disposal, Great Room, Kitchen: Updated, Oven: Double, Vaulted Ceilings, Granite Countertops
Heating Forced Air, Gas: Central
Cooling Central Air
Flooring Carpet, Hardwood, Tile
Fireplaces Number 2
Fireplaces Type Fireplace Equipment
Equipment Fireplace Equipment, Storage Shed(s)
Fireplace true
Appliance Portable Dishwasher, Microwave, Refrigerator
Exterior
Exterior Feature Atrium, Balcony, Deck; Covered, Patio: Covered, Sliding Glass Doors, Patio: Open
Garage Spaces 2.0
Utilities Available Natural Gas Connected, Electricity Connected, Sewer Connected, Sewer: Public, Water Connected
Waterfront No
View Y/N Yes
View Mountain(s), Valley
Roof Type Asphalt
Present Use Single Family
Topography Fenced: Part, Road: Paved, Sprinkler: Auto-Full, Terrain, Flat, Terrain: Grad Slope, View: Mountain, View: Valley
Accessibility Roll-In Shower
Porch Covered, Patio: Open
Total Parking Spaces 2
Private Pool false
Building
Lot Description Fenced: Part, Road: Paved, Sprinkler: Auto-Full, Terrain: Grad Slope, View: Mountain, View: Valley
Faces West
Story 2
Sewer Sewer: Connected, Sewer: Public
Water Culinary
Structure Type Brick,Cedar,Stone
New Construction No
Construction Status Blt./Standing
Schools
Elementary Schools Morningside
Middle Schools Churchill
High Schools Skyline
School District Granite
Others
Senior Community No
Tax ID 22-02-383-002
Acceptable Financing Cash, Conventional, FHA, VA Loan
Horse Property No
Listing Terms Cash, Conventional, FHA, VA Loan
Financing Conventional
Read Less Info
Want to know what your home might be worth? Contact us for a FREE valuation!

Our team is ready to help you sell your home for the highest possible price ASAP
Bought with NON-MLS








