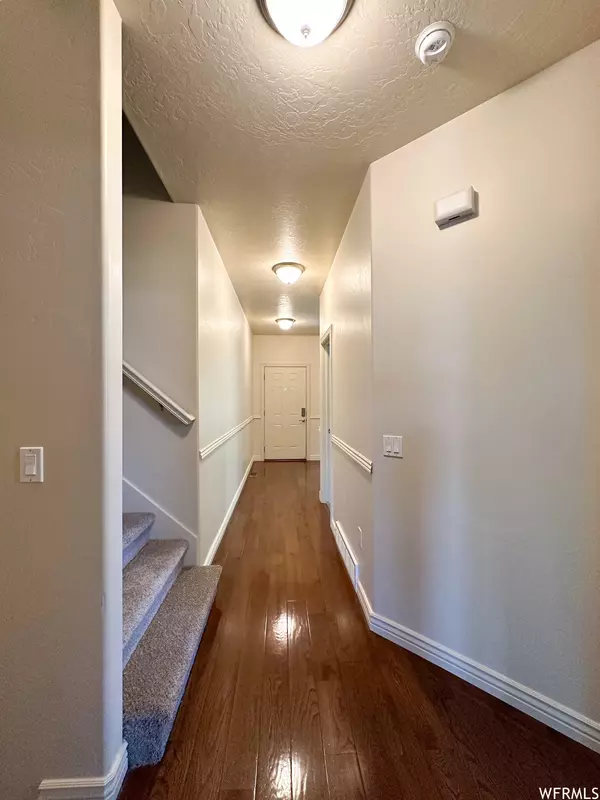$649,399
$649,399
For more information regarding the value of a property, please contact us for a free consultation.
6 Beds
4 Baths
3,199 SqFt
SOLD DATE : 11/29/2023
Key Details
Sold Price $649,399
Property Type Single Family Home
Sub Type Single Family Residence
Listing Status Sold
Purchase Type For Sale
Square Footage 3,199 sqft
Price per Sqft $203
Subdivision Valentine Estates Co
MLS Listing ID 1895969
Sold Date 11/29/23
Style Stories: 2
Bedrooms 6
Full Baths 4
Construction Status Blt./Standing
HOA Fees $75/mo
HOA Y/N Yes
Abv Grd Liv Area 1,841
Year Built 2011
Annual Tax Amount $3,310
Lot Size 5,662 Sqft
Acres 0.13
Lot Dimensions 0.0x0.0x0.0
Property Description
Sellers open to seller finance deals as well as lease with option to purchase with a down payment! An Irresistible Opportunity Awaits! Motivated Sellers Invite Your Offer for This Outstanding Residence! Prepare to be captivated by this exquisite home in the coveted Valentine Estates community. This beautifully upgraded home is a true gem, featuring new carpet throughout most of the home and fresh paint in several areas, making it ready for your personal touch. Location is Key! Nestled in a prime spot with a south-facing orientation, you'll enjoy abundant natural light. In this friendly community, you'll have the privilege of quick and easy access to the exclusive gated pool, just three doors away. Additionally, your children will delight in the proximity of two charming community playgrounds, ensuring their active playtime is always within reach. Embrace Convenience! The convenience continues with your home being just a short stroll away from the Legacy Parkway Trail, providing a gateway to all your running, walking, hiking, and biking needs. And when it comes to hosting gatherings, you'll appreciate the ample guest parking conveniently situated right behind your property, making it a breeze to entertain friends and family. Luxury Meets Practicality! This home boasts a host of impressive features, including a main-level master suite, soaring 9-foot ceilings on the main level, and gleaming hardwood floors. The lower level is a true bonus, featuring a fully-equipped ADU mother-in-law suite complete with a second kitchen, an additional laundry hookup, and two bedrooms. Whether you desire an in-law suite or a fantastic personal space, the possibilities are endless. Stay Connected! Benefit from high-speed Google Fiber internet already installed at the property, ensuring seamless connectivity for school, work or leisure. Scenic Beauty and Abundant Greenery! The backyard presents breathtaking mountain views to the East, creating a tranquil oasis to enjoy. A thriving vegetable garden and an array of fruit trees enhance the outdoor experience, providing fresh, homegrown delights for you to savor. Location Beyond Compare! Positioned in the heart of South Davis County, this home offers unparalleled convenience, with downtown Salt Lake just 15 minutes away and the Farmington Mall a mere 12-minute drive. Quick access to I-215, Legacy Highway, and I-15 ensures seamless commuting to your destinations. Additional Details: The basement was expertly finished in 2012. The buyer will be responsible for the HOA reinvestment fee. Square footage figures are approximations based on a prior listing and should be independently verified by the buyer. Rest assured that all information included in this listing is reliable and accurate, but both the buyer and buyer's agent are encouraged to confirm all details. Don't miss out on this remarkable opportunity to make this extraordinary residence your own! Act now and contact us to schedule a viewing!
Location
State UT
County Davis
Area Bntfl; Nsl; Cntrvl; Wdx; Frmtn
Zoning Single-Family
Rooms
Basement Full
Primary Bedroom Level Floor: 1st
Master Bedroom Floor: 1st
Main Level Bedrooms 2
Interior
Interior Features See Remarks, Bath: Master, Closet: Walk-In, Disposal, Range/Oven: Free Stdng.
Heating Forced Air, Gas: Central
Cooling Central Air
Flooring Carpet, Hardwood, Linoleum
Fireplaces Number 1
Fireplace true
Window Features Blinds,Drapes
Appliance Dryer, Refrigerator, Washer
Exterior
Exterior Feature See Remarks, Double Pane Windows, Entry (Foyer), Sliding Glass Doors
Garage Spaces 2.0
Pool Gunite, Heated, In Ground
Utilities Available Natural Gas Connected, Electricity Connected, Sewer Connected, Sewer: Public, Water Connected
Amenities Available Clubhouse, Playground, Pool, Snow Removal
View Y/N Yes
View Mountain(s)
Roof Type Asphalt
Present Use Single Family
Topography See Remarks, Curb & Gutter, Road: Paved, Sidewalks, Sprinkler: Auto-Full, Terrain, Flat, View: Mountain
Total Parking Spaces 6
Private Pool false
Building
Lot Description See Remarks, Curb & Gutter, Road: Paved, Sidewalks, Sprinkler: Auto-Full, View: Mountain
Faces South
Story 3
Sewer Sewer: Connected, Sewer: Public
Water Culinary, Secondary
Structure Type Stone,Stucco,Cement Siding
New Construction No
Construction Status Blt./Standing
Schools
Elementary Schools Odyssey
Middle Schools Mueller Park
High Schools Bountiful
School District Davis
Others
HOA Name Shelley Grover
Senior Community No
Tax ID 06-322-0208
Acceptable Financing Cash, Conventional, FHA, Seller Finance, VA Loan
Horse Property No
Listing Terms Cash, Conventional, FHA, Seller Finance, VA Loan
Financing Lease Option
Read Less Info
Want to know what your home might be worth? Contact us for a FREE valuation!

Our team is ready to help you sell your home for the highest possible price ASAP
Bought with NON-MLS








