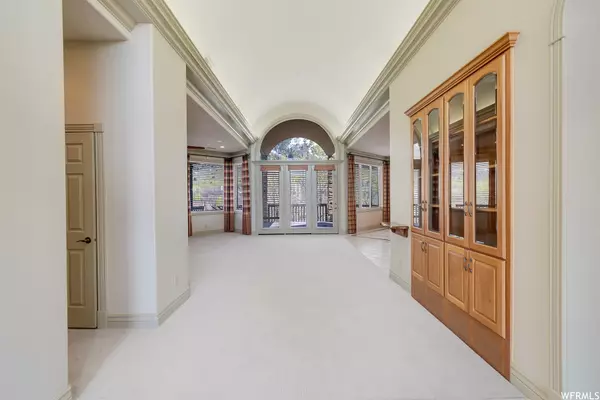$1,058,000
$1,090,990
3.0%For more information regarding the value of a property, please contact us for a free consultation.
6 Beds
4 Baths
5,857 SqFt
SOLD DATE : 11/30/2023
Key Details
Sold Price $1,058,000
Property Type Single Family Home
Sub Type Single Family Residence
Listing Status Sold
Purchase Type For Sale
Square Footage 5,857 sqft
Price per Sqft $180
Subdivision Ridge
MLS Listing ID 1876257
Sold Date 11/30/23
Style Rambler/Ranch
Bedrooms 6
Full Baths 3
Half Baths 1
Construction Status Blt./Standing
HOA Y/N No
Abv Grd Liv Area 2,950
Year Built 1999
Annual Tax Amount $8,579
Lot Size 1.500 Acres
Acres 1.5
Lot Dimensions 0.0x0.0x0.0
Property Description
Huge price reduction on this beautiful home!! Welcome to your beautiful mountain retreat located the the picturesque city of Woodland Hills, Utah. This home sits tucked away in the wooded benches of S/E Utah County. You'll enjoy nature at its best with the beautiful mountain, city and lake views along with lots of native wildlife. The homeowner had this home custom built by a locally, well-known builder, Robert Nelson. This spacious home features brand new carpeting throughout the main floor, a large, open main living area on both the main floor and basement levels. Perfect for large gatherings and parties. There is a large, main floor primary suite that has an adjoining bedroom that would make a great nursery, sitting room or separate bedroom. The rooms share a double sided fireplace and an adjoining primary bathroom. The main floor also features a large office with an adjoining library with beautiful built in cherry books shelves and cabinetry. The kitchen features custom cherry cabinetry, along with high end appliances, including a sub-zero fridge. There is even a dumbwaiter in the pantry to carry your food down to the basement food storage room. This home also has radiant heated floors on both levels that are energy efficient and allow for even heating throughout the house (no cold floors!.) There is also a kitchenette in the basement , along with 4 large bedrooms, two full baths, a 2nd laundry room and a gas fireplace. The seller is also including a swim spa located just off the basement patio walkout. Lastly, this home has more garage space than you can imagine!! Do you have a boat, ATV's and an RV? If so, this home has plenty of room for all of them! The heated RV garage is 16.5 ft high, almost 12 feet wide and 50 ft. deep. The boat/ ATV garage is 10 ft. high, almost 10 feet wide and 50 ft deep and there is another extra wide, extra deep 2 car garage with a workshop. The yard also features a beautiful babbling stream, playground and room for lots of fun and play. There is also a large Trex deck off the main floor. The yard also has unobstructed views of the whole valley and beautiful Mt. Loafer. This home has it all!! Call today to come see this beauty!
Location
State UT
County Utah
Area Payson; Elk Rg; Salem; Wdhil
Zoning Single-Family
Rooms
Basement Daylight, Full, Walk-Out Access
Primary Bedroom Level Floor: 1st
Master Bedroom Floor: 1st
Main Level Bedrooms 2
Interior
Interior Features Alarm: Fire, Alarm: Security, Bath: Master, Bath: Sep. Tub/Shower, Central Vacuum, Closet: Walk-In, Den/Office, Disposal, Floor Drains, French Doors, Gas Log, Great Room, Intercom, Kitchen: Second, Oven: Wall, Range: Countertop, Range: Gas, Range/Oven: Built-In, Vaulted Ceilings, Granite Countertops
Heating Gas: Radiant, Radiant Floor
Cooling Central Air, Seer 16 or higher
Flooring Carpet, Tile
Fireplaces Number 3
Fireplaces Type Insert
Equipment Alarm System, Basketball Standard, Fireplace Insert, Storage Shed(s), Swing Set, Window Coverings, Trampoline
Fireplace true
Window Features Blinds,Drapes,Full
Appliance Ceiling Fan, Dryer, Microwave, Refrigerator, Washer, Water Softener Owned
Laundry Electric Dryer Hookup, Gas Dryer Hookup
Exterior
Exterior Feature Basement Entrance, Deck; Covered, Double Pane Windows, Patio: Covered, Walkout
Garage Spaces 8.0
Pool See Remarks, Above Ground, Fiberglass, Heated
Utilities Available Natural Gas Connected, Electricity Connected, Sewer: Septic Tank, Water Connected
Waterfront No
View Y/N Yes
View Lake, Mountain(s), Valley
Roof Type Asphalt
Present Use Single Family
Topography Road: Paved, Secluded Yard, Sprinkler: Auto-Full, Terrain: Grad Slope, View: Lake, View: Mountain, View: Valley, Wooded, Drip Irrigation: Auto-Full, Private, View: Water
Porch Covered
Parking Type Rv Parking
Total Parking Spaces 20
Private Pool true
Building
Lot Description Road: Paved, Secluded, Sprinkler: Auto-Full, Terrain: Grad Slope, View: Lake, View: Mountain, View: Valley, Wooded, Drip Irrigation: Auto-Full, Private, View: Water
Faces East
Story 2
Sewer Septic Tank
Water Culinary
Structure Type Stone,Stucco
New Construction No
Construction Status Blt./Standing
Schools
Elementary Schools Foothills
Middle Schools Salem Jr
High Schools Salem Hills
School District Nebo
Others
Senior Community No
Tax ID 39-062-0013
Security Features Fire Alarm,Security System
Acceptable Financing Cash, Conventional, FHA
Horse Property No
Listing Terms Cash, Conventional, FHA
Financing Conventional
Read Less Info
Want to know what your home might be worth? Contact us for a FREE valuation!

Our team is ready to help you sell your home for the highest possible price ASAP
Bought with In Depth Realty








