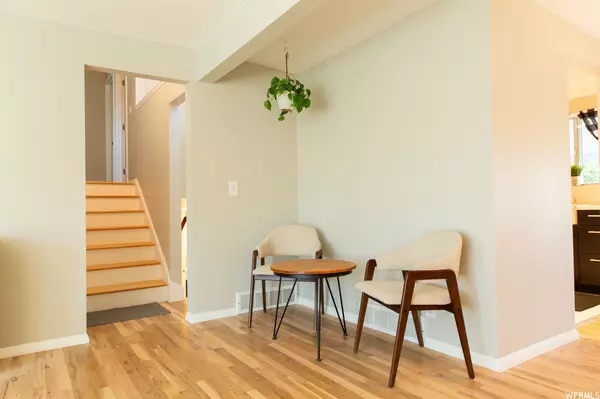$465,000
$460,000
1.1%For more information regarding the value of a property, please contact us for a free consultation.
4 Beds
3 Baths
1,710 SqFt
SOLD DATE : 12/01/2023
Key Details
Sold Price $465,000
Property Type Single Family Home
Sub Type Single Family Residence
Listing Status Sold
Purchase Type For Sale
Square Footage 1,710 sqft
Price per Sqft $271
Subdivision Cresthomes
MLS Listing ID 1962705
Sold Date 12/01/23
Style Tri/Multi-Level
Bedrooms 4
Full Baths 2
Half Baths 1
Construction Status Blt./Standing
HOA Y/N No
Abv Grd Liv Area 1,140
Year Built 1960
Annual Tax Amount $2,205
Lot Size 0.290 Acres
Acres 0.29
Lot Dimensions 74.0x147.0x103.0
Property Description
Discover your dream home in the heart of Kaysville! This beautifully updated 4-bedroom, 2.5-bath gem is a testament to mid-century charm and modern comfort. The original hardwood floors have been meticulously preserved maintaining their natural color. You'll be delighted by the kitchen and bathrooms, as well as the fresh paint that breathes new life into this residence. Step outside to a large covered patio where you can bask in the tranquil atmosphere and take in the stunning mountain views from the mature yard. With a location close to the library, park, and splash pad, as well as easy access to Salt Lake City, Hill Air Force Base, and Ogden, this home offers not just comfort, but convenience too. Welcome to a life of serenity and style in Kaysville.
Location
State UT
County Davis
Area Kaysville; Fruit Heights; Layton
Zoning Single-Family
Rooms
Basement Daylight, Partial, Walk-Out Access
Primary Bedroom Level Floor: 2nd
Master Bedroom Floor: 2nd
Interior
Interior Features Disposal, Jetted Tub, Kitchen: Updated, Range/Oven: Free Stdng.
Heating Forced Air, Gas: Central
Cooling Central Air
Flooring Hardwood, Tile
Equipment Storage Shed(s)
Fireplace false
Appliance Range Hood, Refrigerator, Washer
Laundry Electric Dryer Hookup
Exterior
Exterior Feature Basement Entrance, Bay Box Windows, Double Pane Windows, Lighting, Patio: Covered, Walkout
Carport Spaces 1
Utilities Available Natural Gas Connected, Electricity Connected, Sewer Connected, Sewer: Public, Water Connected
View Y/N Yes
View Mountain(s)
Roof Type Membrane
Present Use Single Family
Topography Curb & Gutter, Fenced: Part, Road: Paved, Sidewalks, Sprinkler: Auto-Full, Terrain: Grad Slope, View: Mountain
Porch Covered
Total Parking Spaces 5
Private Pool false
Building
Lot Description Curb & Gutter, Fenced: Part, Road: Paved, Sidewalks, Sprinkler: Auto-Full, Terrain: Grad Slope, View: Mountain
Faces South
Story 3
Sewer Sewer: Connected, Sewer: Public
Water Culinary, Irrigation, Secondary
Structure Type Aluminum,Brick
New Construction No
Construction Status Blt./Standing
Schools
Elementary Schools Kaysville
Middle Schools Fairfield
High Schools Davis
School District Davis
Others
Senior Community No
Tax ID 11-156-0130
Acceptable Financing Cash, Conventional, FHA, VA Loan
Horse Property No
Listing Terms Cash, Conventional, FHA, VA Loan
Financing FHA
Read Less Info
Want to know what your home might be worth? Contact us for a FREE valuation!

Our team is ready to help you sell your home for the highest possible price ASAP
Bought with KW WESTFIELD








