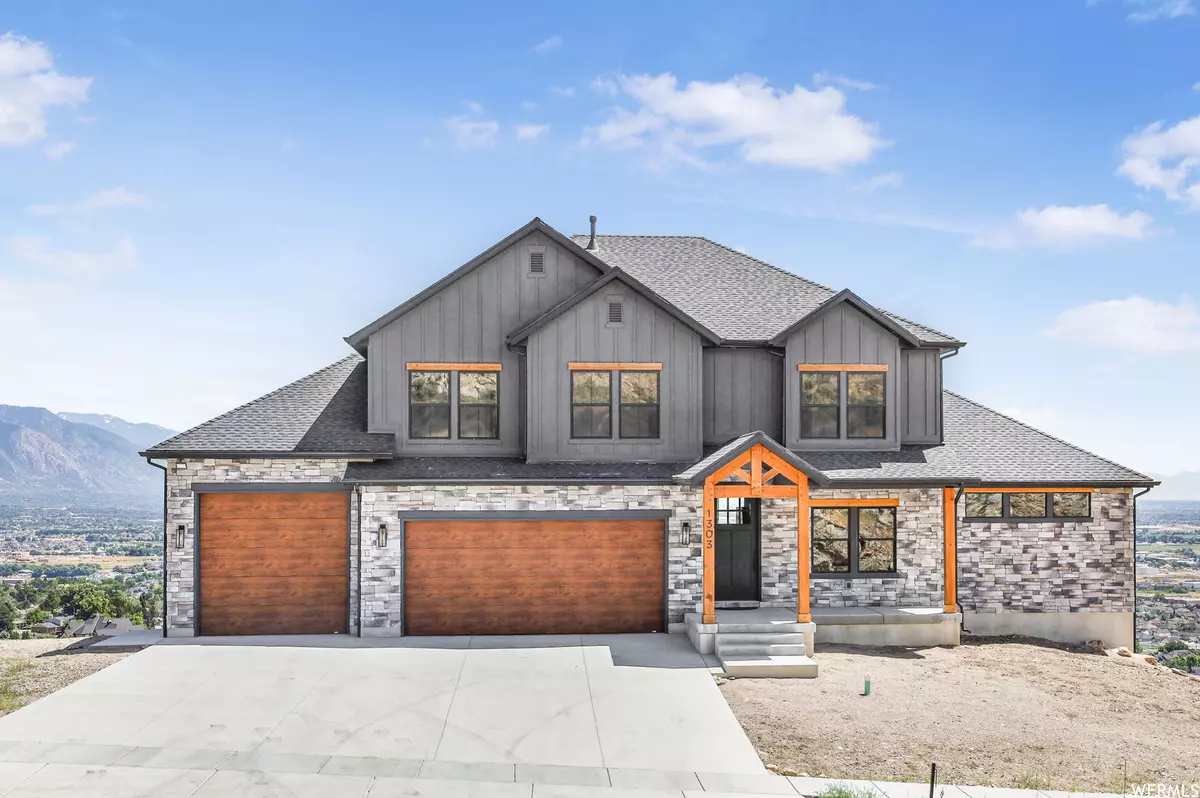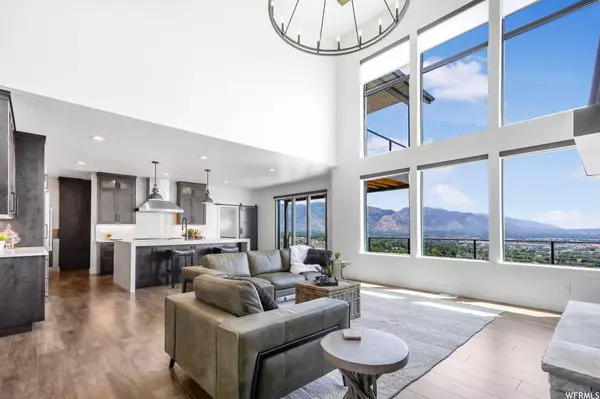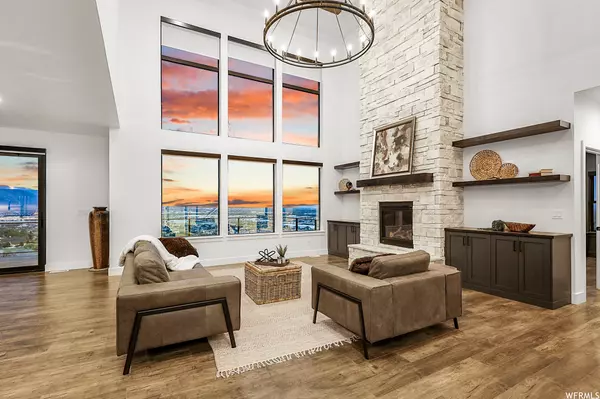$1,300,000
$1,395,000
6.8%For more information regarding the value of a property, please contact us for a free consultation.
5 Beds
6 Baths
5,221 SqFt
SOLD DATE : 12/04/2023
Key Details
Sold Price $1,300,000
Property Type Single Family Home
Sub Type Single Family Residence
Listing Status Sold
Purchase Type For Sale
Square Footage 5,221 sqft
Price per Sqft $248
Subdivision Deer Crest
MLS Listing ID 1964508
Sold Date 12/04/23
Style Stories: 2
Bedrooms 5
Full Baths 3
Half Baths 2
Three Quarter Bath 1
Construction Status Blt./Standing
HOA Fees $15/mo
HOA Y/N Yes
Abv Grd Liv Area 3,258
Year Built 2022
Annual Tax Amount $7,346
Lot Size 0.810 Acres
Acres 0.81
Lot Dimensions 0.0x0.0x0.0
Property Description
Amazing views of the entire valley and mountain range from this newly finished 2 story with every bell and whistle! From the moment you walk in the door, the two-story ceilings, panoramic view, cozy dining room and built in desk closet will show you the detail that went into this build. As you continue into the Great Room, the soaring 2-story fireplace with custom cabinetry and expansive kitchen with built-in all refrigerator/all freezer towers and gas cooktop will be sure to impress. From there you walk out to the oversize deck with views for relaxing entertainment. There is an oversize primary suite on the main floor with sweeping view, a free-standing tub and a huge walk-in-closet with laundry hookups. Upstairs there is another primary suite with private deck and fireplace, and 2 more bedrooms (Was 3 additional bedrooms, but they made an opening between two of the rooms) and a glamorous full bathroom and spacious laundry room. Downstairs there is a huge Theater room with top of the line projector, sound equipment and reclining theater seating. A glassed-in exercise room, secret mancave behind the bookcase, and a studio apartment for the longer-term guest that needs their own entrance. There is a dog wash just off the garage, shop/shed space in the back of the garage... the list goes on. No need to wait a year for new construction, this one is ready for you and your finishing touches to landscape however you desire. Square footage figures are provided as a courtesy estimate only and were obtained from Building Plans. Buyer is advised to obtain an independent measurement.
Location
State UT
County Weber
Area Ogdn; Farrw; Hrsvl; Pln Cty.
Zoning Single-Family
Rooms
Basement Daylight, Walk-Out Access
Primary Bedroom Level Floor: 1st, Floor: 2nd
Master Bedroom Floor: 1st, Floor: 2nd
Main Level Bedrooms 1
Interior
Interior Features See Remarks, Bath: Master, Bath: Sep. Tub/Shower, Closet: Walk-In, Den/Office, Gas Log, Mother-in-Law Apt., Oven: Double, Oven: Wall, Range: Countertop, Vaulted Ceilings, Theater Room
Heating Forced Air, Gas: Central
Cooling Central Air
Flooring Carpet, Laminate, Tile, Concrete
Fireplaces Number 2
Equipment Hot Tub, Window Coverings, Projector
Fireplace true
Window Features Part,Shades
Appliance Ceiling Fan, Dryer, Freezer, Microwave, Range Hood, Refrigerator, Washer, Water Softener Owned
Laundry Electric Dryer Hookup
Exterior
Exterior Feature Basement Entrance, Double Pane Windows, Entry (Foyer), Sliding Glass Doors, Walkout, Patio: Open
Garage Spaces 3.0
Utilities Available Natural Gas Connected, Electricity Connected, Sewer Connected, Water Connected
View Y/N Yes
View Mountain(s), Valley
Roof Type Asphalt
Present Use Single Family
Topography Road: Paved, Terrain: Grad Slope, View: Mountain, View: Valley
Accessibility Single Level Living
Porch Patio: Open
Total Parking Spaces 3
Private Pool false
Building
Lot Description Road: Paved, Terrain: Grad Slope, View: Mountain, View: Valley
Faces North
Story 3
Sewer Sewer: Connected
Water Culinary
Structure Type Stone,Stucco,Other
New Construction No
Construction Status Blt./Standing
Schools
Elementary Schools Lomond View
Middle Schools Orion
High Schools Weber
School District Weber
Others
HOA Name Carson Jones
Senior Community No
Tax ID 16-370-0009
Acceptable Financing Cash, Conventional, VA Loan
Horse Property No
Listing Terms Cash, Conventional, VA Loan
Financing Conventional
Read Less Info
Want to know what your home might be worth? Contact us for a FREE valuation!

Our team is ready to help you sell your home for the highest possible price ASAP
Bought with NON-MLS








