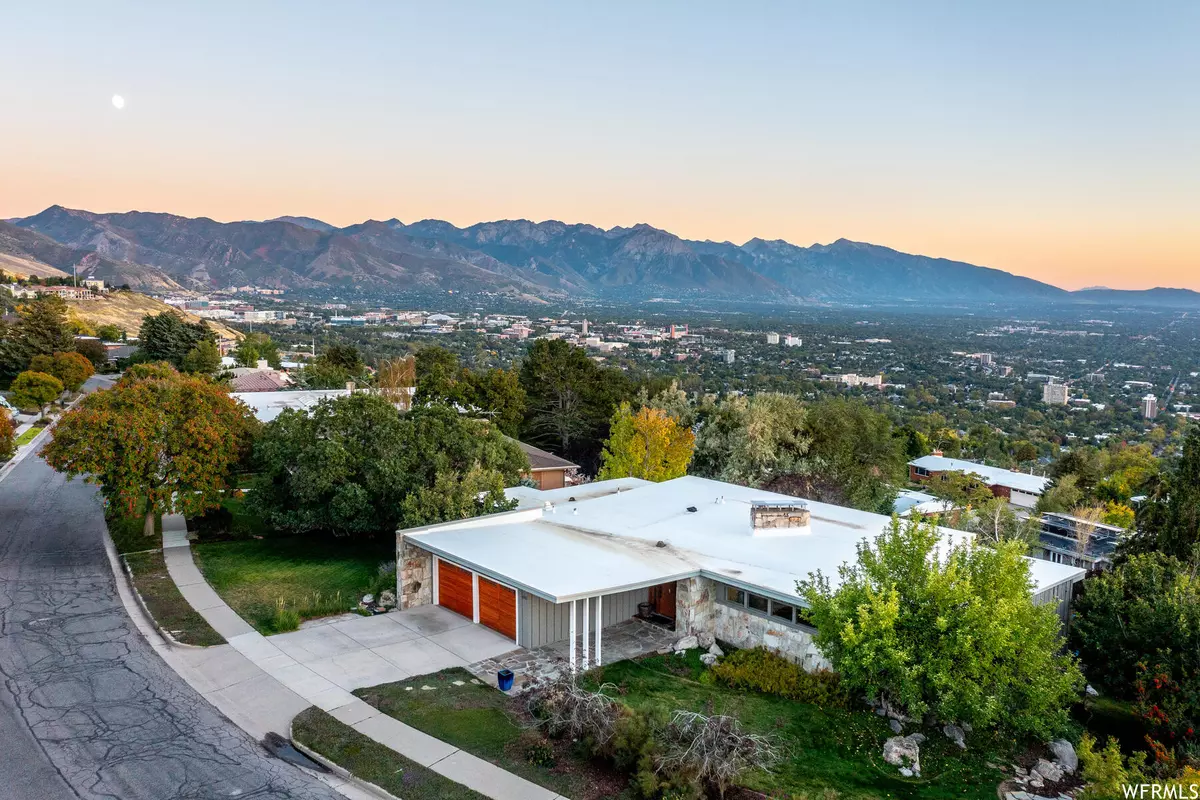$1,390,000
$1,450,000
4.1%For more information regarding the value of a property, please contact us for a free consultation.
3 Beds
3 Baths
3,619 SqFt
SOLD DATE : 12/07/2023
Key Details
Sold Price $1,390,000
Property Type Single Family Home
Sub Type Single Family Residence
Listing Status Sold
Purchase Type For Sale
Square Footage 3,619 sqft
Price per Sqft $384
Subdivision Northcrest Sub Plat
MLS Listing ID 1903397
Sold Date 12/07/23
Bedrooms 3
Full Baths 2
Three Quarter Bath 1
Construction Status Blt./Standing
HOA Y/N No
Abv Grd Liv Area 1,927
Year Built 1957
Annual Tax Amount $6,178
Lot Size 0.320 Acres
Acres 0.32
Lot Dimensions 0.0x0.0x0.0
Property Description
When I was a child, I used to watch the adults scanning the sand looking for treasures: lost Roman gold coins or just simply missing keys. I asked my father for a metal detector, but he didn't buy into my passing childhood whims. So, now as an adult, I'm scanning estate sales looking for that elusive Poul Kjaerholm or Florence Knoll furniture piece. But, what really gets me excited is when I find an architect's name on old blueprints inside one of these amazing homes I'm selling. The blueprints for this home have a signature belonging to Dan A. Weggeland. Not much is known of Dan. This is one of his early works, perhaps designed for someone that he knew. This is one of only two residences that I know of by him (the other is on Hillside, just below the Capitol building). He's known to have designed some small commercial projects around Salt Lake City and Ogden, an Indian Housing project in Keyents, Arizona, and a Travel Center Cafe and Lounge in Wyoming. Like most modern homes of its era, this one is very private in front, with an extended stack stone wall. The back of the house is a post and beam construction, framing in walls of windows. Dan's design exhibits a refined minimalism, with intimate spaces that divide the interior. His use of stone and cedar makes this house feel grounded to nature and the energy of the soft modern movement of the Pacific Northwest. The home is designed to take in the valley and city views below. It's been well cared for by the previous and current owners, with a noticeably well-tended garden that extends the living space in both the front and back of the house in the warmer months. Dan Weggeland's talents are not lost on those who appreciate beauty and truly good design. This home is ready for the next stewards who recognize the treasure within its walls.
Location
State UT
County Salt Lake
Area Salt Lake City: Avenues Area
Zoning Single-Family
Rooms
Basement Walk-Out Access
Primary Bedroom Level Floor: 1st
Master Bedroom Floor: 1st
Main Level Bedrooms 1
Interior
Interior Features Alarm: Fire, Bath: Master, Bath: Sep. Tub/Shower, Closet: Walk-In, Den/Office, Disposal, Floor Drains, French Doors, Gas Log, Great Room, Jetted Tub, Oven: Wall, Range: Countertop, Range: Gas, Instantaneous Hot Water, Silestone Countertops, Video Camera(s), Smart Thermostat(s)
Heating Forced Air, Gas: Central, Wood, Passive Solar, Radiant Floor
Cooling Central Air, Passive Solar
Flooring Carpet, Hardwood, Tile, Concrete
Fireplaces Number 3
Equipment Alarm System, Gazebo, Humidifier, Window Coverings, Wood Stove
Fireplace true
Window Features Blinds,Shades
Appliance Freezer, Microwave, Range Hood, Refrigerator, Satellite Dish, Water Softener Owned
Laundry Gas Dryer Hookup
Exterior
Exterior Feature Basement Entrance, Deck; Covered, Double Pane Windows, Entry (Foyer), Lighting, Patio: Covered, Sliding Glass Doors, Walkout, Patio: Open
Garage Spaces 2.0
Utilities Available Natural Gas Connected, Electricity Connected, Sewer Connected, Water Connected
Waterfront No
View Y/N Yes
View Lake, Mountain(s), Valley
Roof Type Membrane
Present Use Single Family
Topography Curb & Gutter, Fenced: Part, Road: Paved, Secluded Yard, Sidewalks, Sprinkler: Auto-Full, Terrain: Grad Slope, View: Lake, View: Mountain, View: Valley, Drip Irrigation: Auto-Part, Greywater Collection, Private
Porch Covered, Patio: Open
Total Parking Spaces 6
Private Pool false
Building
Lot Description Curb & Gutter, Fenced: Part, Road: Paved, Secluded, Sidewalks, Sprinkler: Auto-Full, Terrain: Grad Slope, View: Lake, View: Mountain, View: Valley, Drip Irrigation: Auto-Part, Greywater Collection, Private
Faces North
Story 2
Sewer Sewer: Connected
Water Culinary, Irrigation
Structure Type Cedar,Stone
New Construction No
Construction Status Blt./Standing
Schools
Elementary Schools Ensign
Middle Schools Bryant
High Schools West
School District Salt Lake
Others
Senior Community No
Tax ID 09-29-377-003
Security Features Fire Alarm
Acceptable Financing Assumable, Cash, Conventional
Horse Property No
Listing Terms Assumable, Cash, Conventional
Financing Cash
Read Less Info
Want to know what your home might be worth? Contact us for a FREE valuation!

Our team is ready to help you sell your home for the highest possible price ASAP
Bought with Engel & Volkers Park City








