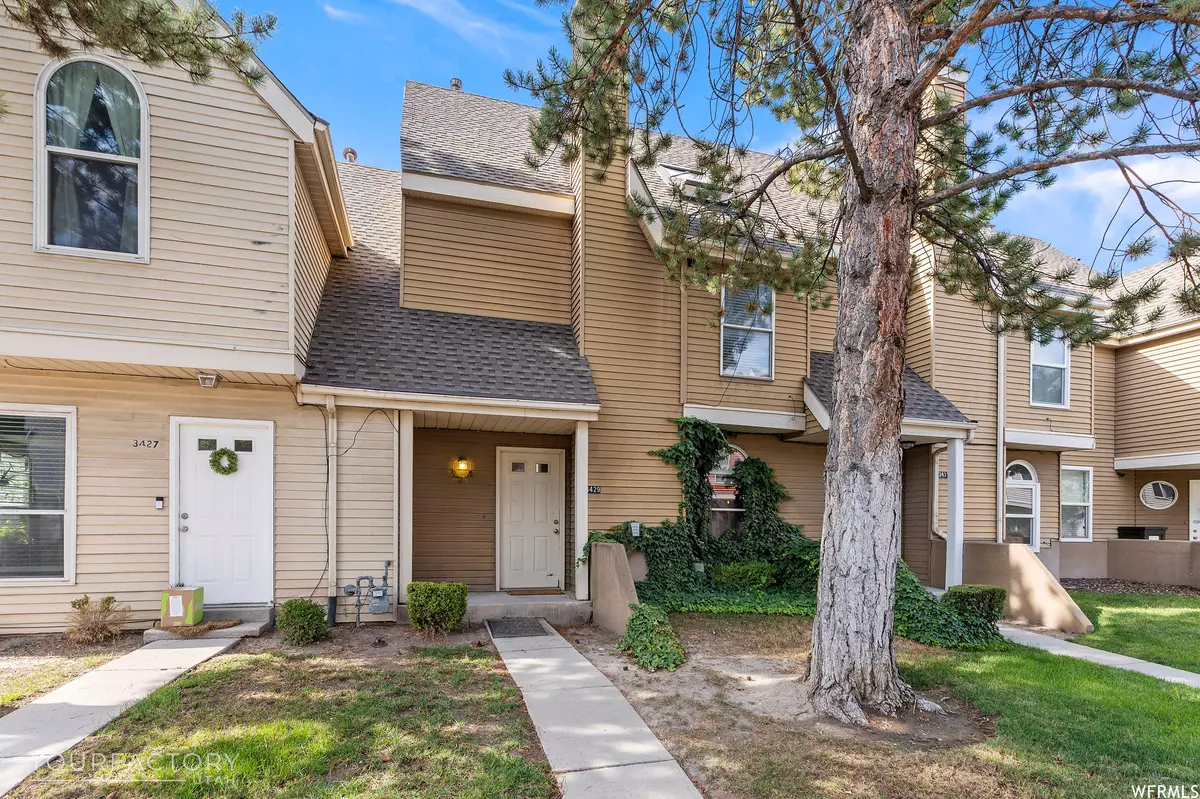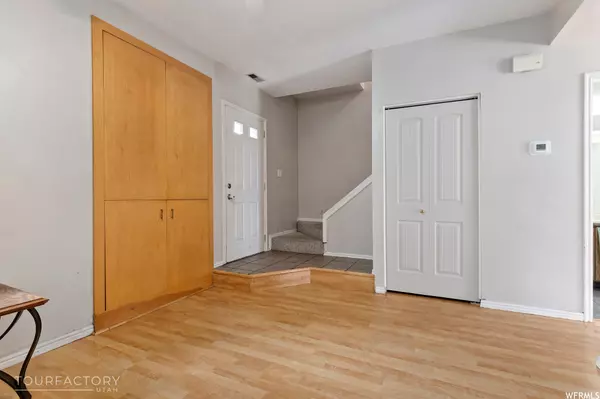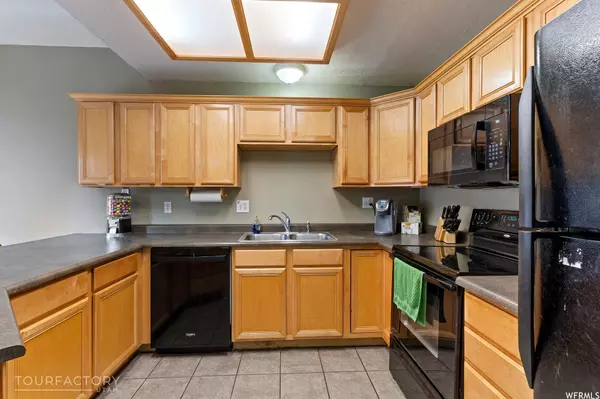$300,000
$300,000
For more information regarding the value of a property, please contact us for a free consultation.
3 Beds
2 Baths
1,554 SqFt
SOLD DATE : 12/06/2023
Key Details
Sold Price $300,000
Property Type Townhouse
Sub Type Townhouse
Listing Status Sold
Purchase Type For Sale
Square Footage 1,554 sqft
Price per Sqft $193
Subdivision Rosewood Garden
MLS Listing ID 1893555
Sold Date 12/06/23
Style Townhouse; Row-mid
Bedrooms 3
Full Baths 1
Half Baths 1
Construction Status Blt./Standing
HOA Fees $245/mo
HOA Y/N Yes
Abv Grd Liv Area 1,554
Year Built 1983
Annual Tax Amount $1,983
Lot Size 435 Sqft
Acres 0.01
Lot Dimensions 0.0x0.0x0.0
Property Description
HUGE PRICE ADJUSTMENT "sellers loss buyers gain" Priced to sale fast! w/BEAUTIFUL ALL NEW FLOORING (Carpet & LVP Vinyl), reflected in last few pictures....except for kitchen area and main floor 1/2 bath! MUST SEE! FIRST TIME HOMEBUYERS or INVESTORS! Might be a grant that you qualify for.. check with your lender. Great location! This roomy townhouse is ready for you to make your own! Brand new FURNACE & CENTRAL AIR units 7-2023, dishwasher, microwave, ada toilet on main floor 2023. Roof was replaced 2021. Parking area completely refinished within 3 yrs. Three bedrooms, full bath with entrance in hall & bedroom, (loft area can be used as a master suite (has a small closet and storage areas on the side of room), laundry on second floor. Kitchen has nice sized bar area. Patio area for entertaining leading to one covered carport, shed and one additional parking spot. Window panes in kitchen and 2nd floor bedroom have been replaced. New blinds kitchen. All appliances included (fridge, washer, dryer, space cooler in loft). Note: The property is condo but this is a townhouse style. Call for a private showing!
Location
State UT
County Salt Lake
Area Magna; Taylrsvl; Wvc; Slc
Zoning Multi-Family
Rooms
Basement Slab
Primary Bedroom Level Floor: 2nd
Master Bedroom Floor: 2nd
Interior
Interior Features Disposal, Range/Oven: Free Stdng.
Heating Gas: Central
Cooling Central Air
Flooring Carpet, Tile
Equipment Storage Shed(s), Window Coverings
Fireplace false
Window Features Blinds,Part
Appliance Ceiling Fan, Dryer, Microwave, Refrigerator, Washer
Laundry Electric Dryer Hookup
Exterior
Exterior Feature Double Pane Windows, Lighting, Patio: Open
Carport Spaces 1
Utilities Available Natural Gas Connected, Electricity Connected, Sewer Connected, Water Connected
Amenities Available Sewer Paid, Snow Removal, Trash, Water
View Y/N No
Roof Type Asphalt
Present Use Residential
Topography Fenced: Part, Road: Paved, Sprinkler: Auto-Full, Terrain, Flat
Porch Patio: Open
Total Parking Spaces 2
Private Pool false
Building
Lot Description Fenced: Part, Road: Paved, Sprinkler: Auto-Full
Faces North
Story 3
Sewer Sewer: Connected
Water Culinary
Structure Type Aluminum
New Construction No
Construction Status Blt./Standing
Schools
Elementary Schools Monroe
Middle Schools West Lake
High Schools Granger
School District Granite
Others
HOA Name Parker-Brown
HOA Fee Include Sewer,Trash,Water
Senior Community No
Tax ID 15-29-481-018
Acceptable Financing Cash, Conventional
Horse Property No
Listing Terms Cash, Conventional
Financing Conventional
Read Less Info
Want to know what your home might be worth? Contact us for a FREE valuation!

Our team is ready to help you sell your home for the highest possible price ASAP
Bought with Realty ONE Group Signature








