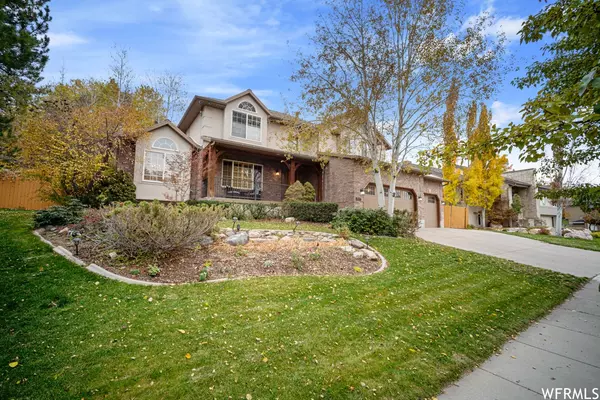$757,500
$780,000
2.9%For more information regarding the value of a property, please contact us for a free consultation.
6 Beds
4 Baths
3,769 SqFt
SOLD DATE : 12/07/2023
Key Details
Sold Price $757,500
Property Type Single Family Home
Sub Type Single Family Residence
Listing Status Sold
Purchase Type For Sale
Square Footage 3,769 sqft
Price per Sqft $200
Subdivision Eaglewood Estates
MLS Listing ID 1966433
Sold Date 12/07/23
Style Stories: 2
Bedrooms 6
Full Baths 3
Half Baths 1
Construction Status Blt./Standing
HOA Y/N No
Abv Grd Liv Area 2,642
Year Built 1994
Annual Tax Amount $4,273
Lot Size 0.320 Acres
Acres 0.32
Lot Dimensions 0.0x0.0x0.0
Property Description
Welcome to this beautiful 2-Story home located in Eaglewood Estates, offering a serene setting with a backdrop of private trees and the picturesque 16th hole at Eaglewood Golf Course! From the moment you step inside, you'll notice the clean and tastefully finished interior with updates and upgrades throughout. You'll also enjoy new carpet and paint throughout the home. The open layout and large windows allow for plenty of natural light, creating a bright and inviting atmosphere. With spacious rooms and bedrooms featuring vaulted ceilings, there is no shortage of space for your family to relax and unwind. The elegant kitchen is equipped with stainless steel appliances, rustic cabinetry, a tiled backsplash, and granite countertops. The updated master suite is a true indoor oasis with heated flooring, a walk-in closet, a walk-in shower, and a chromatherapy (color therapy) tub for ultimate relaxation. Additional features of this home include a private office/den, large lower-level entertainment/play room, cozy fireplaces, and ample storage and closet space throughout. The over-sized 3-car garage offers excess height and depth, as well as additional crawl space storage accessible from the garage. The backyard space is your own private outdoor oasis, with a Bullfrog spa, greenhouse, raised garden beds, and a convenient storage shed. Recent updates include a new roof, new whole home solar panel system, new light fixtures and chandeliers, new bathroom vanities, new blinds, new water pipes throughout, new garage door openers, new gutters and protective leafguard, and a sprinkler system with smart irrigation Wi-Fi-enabled controls from Rain Bird. Stay comfortable year-round with new A/C units, new furnace, new water heater, and a new water softener. This home is located on a quiet street in a fantastic neighborhood within close proximity to city parks, nearby trailheads, the Bonneville Shoreline Trail, Bountiful Ridge Golf Course, and Eaglewood Golf Course. Easy access to major highways, Salt Lake City International Airport, downtown Salt Lake City, area shopping, and highly-rated schools in the Davis School District make this an ideal location. Don't miss out on the opportunity to make this your dream home! Buyer to verify all information. Call today to schedule your personal tour.
Location
State UT
County Davis
Area Bntfl; Nsl; Cntrvl; Wdx; Frmtn
Zoning Single-Family
Rooms
Basement Full
Primary Bedroom Level Floor: 2nd
Master Bedroom Floor: 2nd
Interior
Interior Features See Remarks, Bath: Master, Bath: Sep. Tub/Shower, Closet: Walk-In, Disposal, Gas Log, Range: Gas, Range/Oven: Free Stdng., Granite Countertops
Cooling Central Air, Seer 16 or higher
Flooring Carpet, Hardwood, Tile
Fireplaces Number 2
Equipment Hot Tub, Storage Shed(s), Window Coverings
Fireplace true
Window Features See Remarks
Appliance Dryer, Refrigerator, Washer, Water Softener Owned
Laundry Electric Dryer Hookup
Exterior
Exterior Feature Deck; Covered, Double Pane Windows, Entry (Foyer), Out Buildings, Lighting, Walkout, Patio: Open
Garage Spaces 3.0
Utilities Available Natural Gas Connected, Electricity Connected, Sewer Connected, Sewer: Public, Water Connected
Waterfront No
View Y/N Yes
View Mountain(s), Valley
Roof Type Asphalt
Present Use Single Family
Topography Curb & Gutter, Fenced: Full, Road: Paved, Secluded Yard, Sidewalks, Sprinkler: Auto-Full, Terrain, Flat, Terrain: Grad Slope, View: Mountain, View: Valley
Porch Patio: Open
Parking Type Rv Parking
Total Parking Spaces 12
Private Pool false
Building
Lot Description Curb & Gutter, Fenced: Full, Road: Paved, Secluded, Sidewalks, Sprinkler: Auto-Full, Terrain: Grad Slope, View: Mountain, View: Valley
Faces Northwest
Story 3
Sewer Sewer: Connected, Sewer: Public
Water Culinary
Structure Type Brick,Stucco
New Construction No
Construction Status Blt./Standing
Schools
Elementary Schools Orchard
Middle Schools South Davis
High Schools Woods Cross
School District Davis
Others
Senior Community No
Tax ID 01-183-0015
Acceptable Financing Cash, Conventional, FHA, VA Loan
Horse Property No
Listing Terms Cash, Conventional, FHA, VA Loan
Financing Cash
Read Less Info
Want to know what your home might be worth? Contact us for a FREE valuation!

Our team is ready to help you sell your home for the highest possible price ASAP
Bought with KW South Valley Keller Williams








