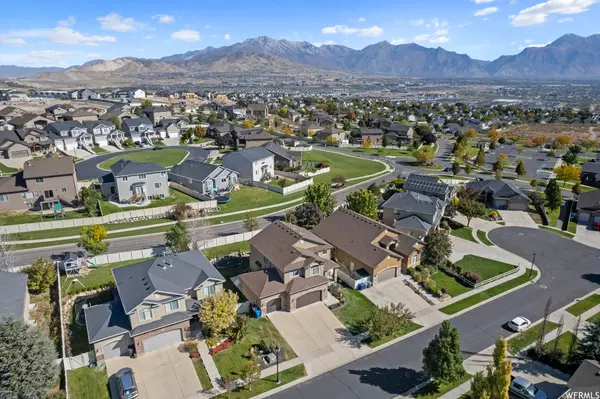$635,000
$630,000
0.8%For more information regarding the value of a property, please contact us for a free consultation.
4 Beds
4 Baths
3,067 SqFt
SOLD DATE : 12/08/2023
Key Details
Sold Price $635,000
Property Type Single Family Home
Sub Type Single Family Residence
Listing Status Sold
Purchase Type For Sale
Square Footage 3,067 sqft
Price per Sqft $207
Subdivision Harvest Hills Pud
MLS Listing ID 1951847
Sold Date 12/08/23
Style Stories: 2
Bedrooms 4
Full Baths 3
Half Baths 1
Construction Status Blt./Standing
HOA Fees $35/mo
HOA Y/N Yes
Abv Grd Liv Area 2,127
Year Built 2007
Annual Tax Amount $2,375
Lot Size 7,840 Sqft
Acres 0.18
Lot Dimensions 0.0x0.0x0.0
Property Description
Welcome home to the desirable Harvest Hills neighborhood, located in the north end of Saratoga Springs. This well maintained 3,067 ft2 4 BR / 3.5 BA home is located within a short walk to Harvest Elementary, Harvest Park, and secondary school bus stops. Also, nearby access to the Mountain View corridor and Redwood Rd. makes commuting efficient. The main floor features the primary living and dining areas. The dining area includes a large armoire for extra storage space. All stainless steel appliances are included and were purchased new approximately 5 years ago. The carpet throughout the home was also installed approximately 5 years ago and has been professionally cleaned regularly. The upstairs laundry room was updated with new cabinets that provide additional storage options as well as built in trash cans, and includes the front loading washer and dryer. The spacious loft works beautifully as an office or play area. The primary suite features double sinks, separate garden tub, and large walk-in closet. Two bedrooms and an additional full sized bath are also located upstairs. The fully finished basement features make hosting overnight guests a breeze with a built in queen sized Murphy bed and twin bed built in under the stair case. You and your guests will love the wet bar to keep snacks and drinks handy when relaxing in the family room. The basement also includes the 4th bedroom with a built in closet organizer and 3rd full sized bathroom. Additional storage is found in the hall closet and cold storage room. The 3 car garage includes several built in shelving systems to store all of your camping gear and holiday decor. The insulated garage doors were upgraded approximately 2 years ago and include super quiet motors with a belt drive that are barely heard by the bedrooms upstairs. Outside, enjoy the mature trees and landscaping on the 0.18 acre lot, as well as a full sized rectangular trampoline in the backyard. The sprinkler system includes an updated control box that can be easily programmed/accessed via an app. Square footage figures are provided as a courtesy estimate only. Buyer is advised to obtain an independent measurement.
Location
State UT
County Utah
Area Am Fork; Hlnd; Lehi; Saratog.
Rooms
Basement Full
Primary Bedroom Level Floor: 2nd
Master Bedroom Floor: 2nd
Interior
Interior Features Bath: Master, Bath: Sep. Tub/Shower, Closet: Walk-In, Disposal, Oven: Gas, Range: Gas, Vaulted Ceilings
Heating Gas: Central
Cooling Central Air
Flooring Carpet, Tile
Equipment Window Coverings
Fireplace false
Window Features Blinds,Drapes
Appliance Ceiling Fan, Dryer, Microwave, Refrigerator, Washer, Water Softener Owned
Laundry Gas Dryer Hookup
Exterior
Exterior Feature Double Pane Windows, Porch: Open
Garage Spaces 3.0
Utilities Available Natural Gas Connected, Electricity Connected, Sewer Connected, Sewer: Public, Water Connected
View Y/N No
Roof Type Asphalt
Present Use Single Family
Topography Secluded Yard, Sidewalks, Sprinkler: Auto-Full
Porch Porch: Open
Total Parking Spaces 6
Private Pool false
Building
Lot Description Secluded, Sidewalks, Sprinkler: Auto-Full
Story 3
Sewer Sewer: Connected, Sewer: Public
Water Culinary, Irrigation
Structure Type Stone,Stucco
New Construction No
Construction Status Blt./Standing
Schools
Elementary Schools Harvest
Middle Schools Vista Heights Middle School
High Schools Westlake
School District Alpine
Others
HOA Name OA Services
Senior Community No
Tax ID 41-628-0008
Acceptable Financing Cash, Conventional
Horse Property No
Listing Terms Cash, Conventional
Financing VA
Read Less Info
Want to know what your home might be worth? Contact us for a FREE valuation!

Our team is ready to help you sell your home for the highest possible price ASAP
Bought with Real Broker, LLC







