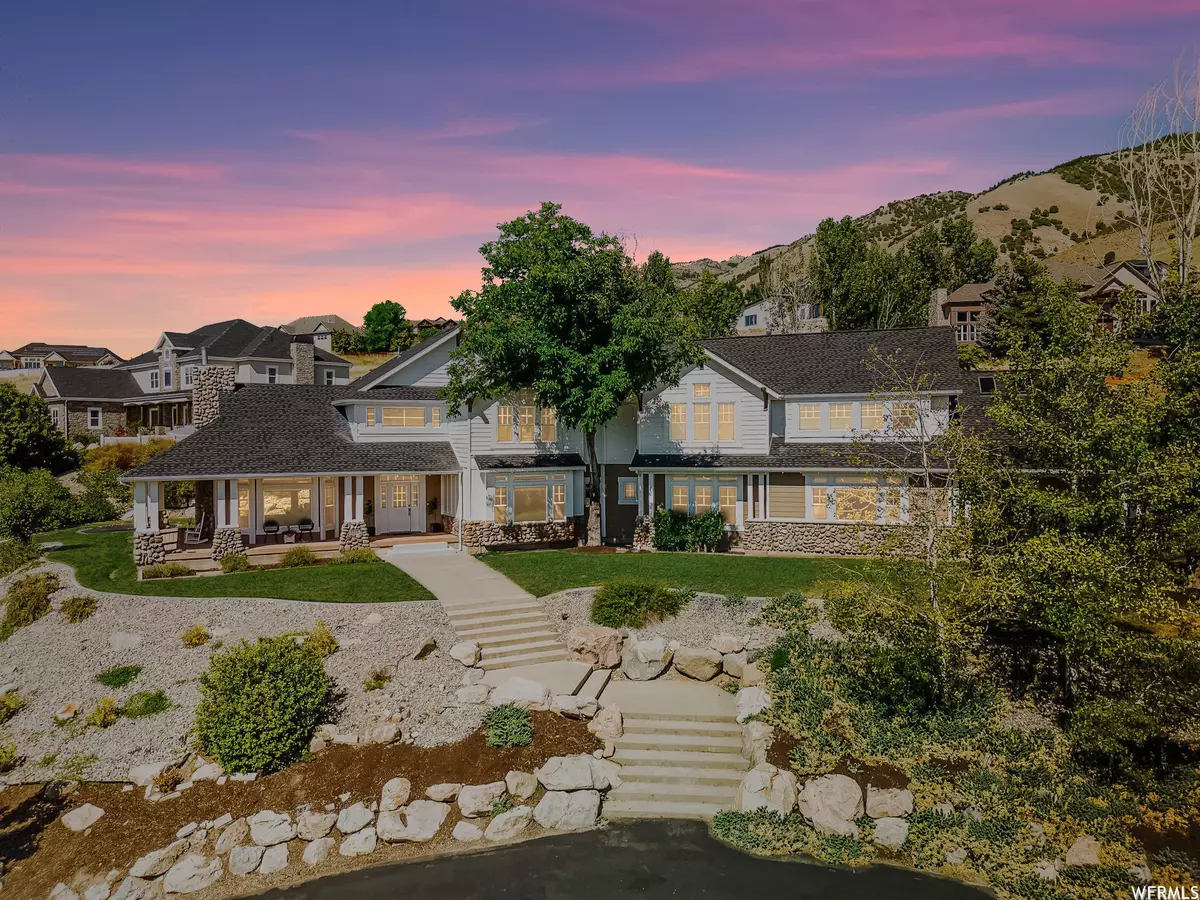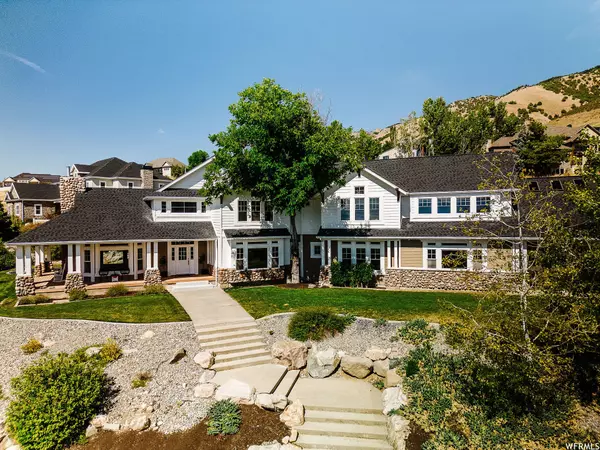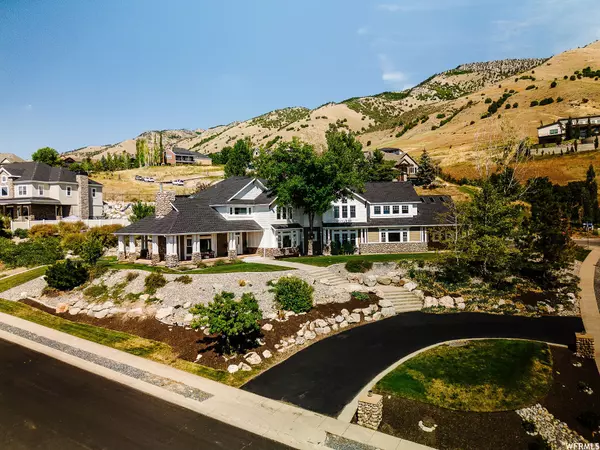$1,260,000
$1,390,000
9.4%For more information regarding the value of a property, please contact us for a free consultation.
7 Beds
6 Baths
7,252 SqFt
SOLD DATE : 12/08/2023
Key Details
Sold Price $1,260,000
Property Type Single Family Home
Sub Type Single Family Residence
Listing Status Sold
Purchase Type For Sale
Square Footage 7,252 sqft
Price per Sqft $173
Subdivision Canyon Ridge Estates
MLS Listing ID 1895530
Sold Date 12/08/23
Style Stories: 2
Bedrooms 7
Full Baths 5
Half Baths 1
Construction Status Blt./Standing
HOA Y/N No
Abv Grd Liv Area 5,047
Year Built 2002
Annual Tax Amount $5,337
Lot Size 0.860 Acres
Acres 0.86
Lot Dimensions 62.0x209.0x212.0
Property Description
Welcome to your dream home. This luxurious 7 bedroom, 6 bathroom mountain modern home is situated on a sprawling .86-acre lot, offering the perfect combination of upscale living and natural beauty. Nestled close to the mountains and trails, you'll enjoy breathtaking views in every direction from the comfort of your custom built haven. Step outside to stunning outdoor living spaces, featuring a swimming pool, outdoor fireplace, and pergola-covered back patio, perfect for entertaining and soaking in the spectacular mountain vistas. Inside, an abundance of natural light pours through huge windows, highlighting the home's exquisite finishes and attention to detail. Stay cozy with four fireplaces throughout and enjoy the convenience of a second kitchen, ideal for hosting guests. A spacious 4 car attached garage, 1 car detached garage, and RV parking ensure ample storage and parking for all your vehicles and toys. Don't miss the opportunity to make this magnificent North Logan retreat your own! Buyer to verify all information.
Location
State UT
County Cache
Area Logan; N Logan; Usu
Zoning Single-Family
Rooms
Other Rooms Workshop
Basement Full
Primary Bedroom Level Floor: 2nd
Master Bedroom Floor: 2nd
Main Level Bedrooms 1
Interior
Interior Features Basement Apartment, Bath: Master, Bath: Sep. Tub/Shower, Central Vacuum, Closet: Walk-In, Den/Office, Disposal, French Doors, Gas Log, Great Room, Jetted Tub, Kitchen: Second, Mother-in-Law Apt., Oven: Double, Oven: Wall, Range: Countertop, Range: Gas, Range/Oven: Free Stdng., Granite Countertops
Heating Forced Air, Gas: Central
Cooling Central Air
Flooring Carpet, Hardwood, Tile
Fireplaces Number 4
Equipment Alarm System, Window Coverings, Trampoline
Fireplace true
Window Features Blinds,Part
Appliance Ceiling Fan, Dryer, Microwave, Range Hood, Refrigerator, Washer
Laundry Gas Dryer Hookup
Exterior
Exterior Feature Double Pane Windows, Entry (Foyer), Out Buildings, Lighting, Patio: Covered, Porch: Open, Skylights
Garage Spaces 5.0
Pool In Ground, Electronic Cover
Utilities Available Natural Gas Connected, Electricity Connected, Sewer Connected, Water Connected
View Y/N Yes
View Mountain(s), Valley
Roof Type Asphalt
Present Use Single Family
Topography Corner Lot, Fenced: Part, Road: Paved, Secluded Yard, Sprinkler: Auto-Full, Terrain: Grad Slope, View: Mountain, View: Valley, Private
Porch Covered, Porch: Open
Total Parking Spaces 13
Private Pool true
Building
Lot Description Corner Lot, Fenced: Part, Road: Paved, Secluded, Sprinkler: Auto-Full, Terrain: Grad Slope, View: Mountain, View: Valley, Private
Faces Southwest
Story 3
Sewer Sewer: Connected
Water Culinary
Structure Type Stone,Cement Siding
New Construction No
Construction Status Blt./Standing
Schools
Elementary Schools North Park
Middle Schools Spring Creek
High Schools Green Canyon
School District Cache
Others
Senior Community No
Tax ID 04-140-0009
Acceptable Financing Cash, Conventional
Horse Property No
Listing Terms Cash, Conventional
Financing Conventional
Read Less Info
Want to know what your home might be worth? Contact us for a FREE valuation!

Our team is ready to help you sell your home for the highest possible price ASAP
Bought with Cornerstone Real Estate Professionals, LLC








