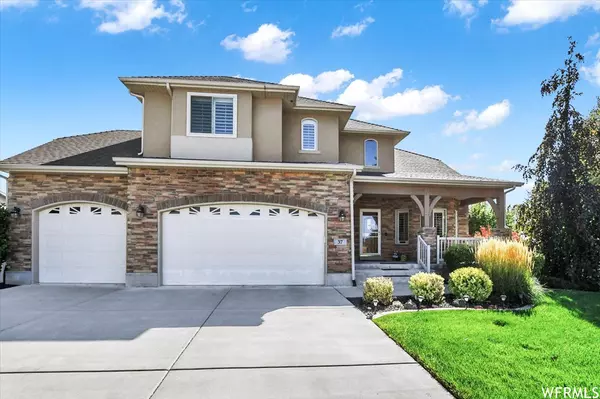$640,000
$639,900
For more information regarding the value of a property, please contact us for a free consultation.
5 Beds
4 Baths
3,690 SqFt
SOLD DATE : 12/08/2023
Key Details
Sold Price $640,000
Property Type Single Family Home
Sub Type Single Family Residence
Listing Status Sold
Purchase Type For Sale
Square Footage 3,690 sqft
Price per Sqft $173
Subdivision Yalecrest Towns
MLS Listing ID 1900815
Sold Date 12/08/23
Style Stories: 2
Bedrooms 5
Full Baths 3
Half Baths 1
Construction Status Blt./Standing
HOA Y/N No
Abv Grd Liv Area 2,404
Year Built 2009
Annual Tax Amount $3,574
Lot Size 0.270 Acres
Acres 0.27
Lot Dimensions 0.0x0.0x0.0
Property Description
New Price Adjustment. Seller will contribute $5000.00 towards Buyers Closing Costs. This remarkable two-story stone and stucco home, located in Yalecrest Estates, offers an exquisite living experience in a picturesque setting. This residence showcases the perfect blend of style and comfort. As you approach the home, you're greeted by a front living room adorned with a charming bay window and plantation shutters, creating a welcoming atmosphere. The open family room, complete with a cozy gas fireplace, connects to the dining area and kitchen with an island bar. The kitchen boasts beautiful maple cabinets and luxurious Quartz countertops, providing both a pleasing aesthetic and ample storage space for all your culinary essentials. A convenient half bath is located off the family room. One of the standout features of this residence is the stunning enclosed year-round sunroom, illuminated by skylights and adorned with double-pane windows. From this sunroom, you can enjoy an eastern view of a tranquil farmer's field and distant mountains. It's the perfect spot to relax and soak in the natural beauty of the surroundings. A walkout from the sunroom leads to backyard, complete with a sturdy 12 x 13 storage shed. The backyard is enclosed by vinyl fencing, ensuring privacy and features a convenient gate. The upper level of the home boasts three bedrooms, providing plenty of space for the family. Additionally, there's a convenient laundry room on this level, a grand primary bedroom suite with a spacious layout, a tray ceiling, a walk-in closet, and a luxurious bath with double sinks, a separate jetted tub, and a shower. The basement features two spacious bedrooms, a full bath, and an additional family room, and a cold storage area. The exterior of the home is equally impressive, with a covered front porch and a meticulously landscaped yard adorned with mature trees.
Location
State UT
County Davis
Area Hooper; Roy
Zoning Single-Family
Rooms
Basement Full
Primary Bedroom Level Floor: 2nd
Master Bedroom Floor: 2nd
Interior
Interior Features Bath: Master, Bath: Sep. Tub/Shower, Closet: Walk-In, Den/Office, Disposal, Gas Log, Great Room, Range: Down Vent, Range/Oven: Free Stdng., Vaulted Ceilings, Granite Countertops
Heating Forced Air, Gas: Central
Cooling Central Air
Flooring Carpet, Hardwood, Tile
Fireplaces Number 1
Fireplaces Type Insert
Equipment Fireplace Insert, Storage Shed(s), Window Coverings
Fireplace true
Window Features Blinds,Plantation Shutters
Appliance Ceiling Fan, Microwave, Refrigerator
Laundry Electric Dryer Hookup
Exterior
Exterior Feature Atrium, Bay Box Windows, Double Pane Windows, Entry (Foyer), Lighting, Patio: Covered, Skylights, Sliding Glass Doors, Storm Doors
Garage Spaces 3.0
Utilities Available Natural Gas Connected, Electricity Connected, Sewer Connected, Sewer: Public, Water Connected
View Y/N Yes
View Mountain(s), Valley
Roof Type Asphalt
Present Use Single Family
Topography Curb & Gutter, Fenced: Full, Road: Paved, Secluded Yard, Sidewalks, Sprinkler: Auto-Full, Terrain, Flat, Terrain: Grad Slope, View: Mountain, View: Valley
Porch Covered
Total Parking Spaces 6
Private Pool false
Building
Lot Description Curb & Gutter, Fenced: Full, Road: Paved, Secluded, Sidewalks, Sprinkler: Auto-Full, Terrain: Grad Slope, View: Mountain, View: Valley
Faces West
Story 3
Sewer Sewer: Connected, Sewer: Public
Water Culinary, Secondary
Structure Type Stone,Stucco
New Construction No
Construction Status Blt./Standing
Schools
Elementary Schools West Point
Middle Schools West Point
High Schools Syracuse
School District Davis
Others
Senior Community No
Tax ID 12-728-0176
Acceptable Financing Cash, Conventional, FHA, VA Loan
Horse Property No
Listing Terms Cash, Conventional, FHA, VA Loan
Financing VA
Read Less Info
Want to know what your home might be worth? Contact us for a FREE valuation!

Our team is ready to help you sell your home for the highest possible price ASAP
Bought with Equity Real Estate (Select)








