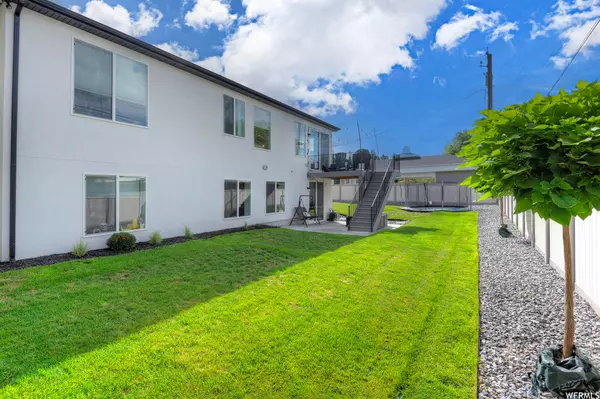$1,300,000
$1,300,000
For more information regarding the value of a property, please contact us for a free consultation.
6 Beds
4 Baths
4,301 SqFt
SOLD DATE : 12/07/2023
Key Details
Sold Price $1,300,000
Property Type Single Family Home
Sub Type Single Family Residence
Listing Status Sold
Purchase Type For Sale
Square Footage 4,301 sqft
Price per Sqft $302
MLS Listing ID 1901388
Sold Date 12/07/23
Style Rambler/Ranch
Bedrooms 6
Full Baths 3
Half Baths 1
Construction Status Blt./Standing
HOA Y/N No
Abv Grd Liv Area 2,136
Year Built 2022
Annual Tax Amount $6,612
Lot Size 0.310 Acres
Acres 0.31
Lot Dimensions 0.0x0.0x0.0
Property Description
Welcome to modern luxury living in the heart of Millcreek, Utah! This stunning new home, built in 2022, boasts a contemporary design and top-notch finishes that will exceed your expectations. With 6 bedrooms, 3.5 bathrooms, and a spacious 3-car garage, this property offers the perfect blend of style, space, and functionality. As you step inside, you'll be greeted by an inviting open floor plan that seamlessly connects the living, dining, and kitchen areas. The abundant natural light enhances the sleek and modern aesthetic, creating an atmosphere that is both welcoming and elegant. Step outside to the beautifully landscaped, fully fenced backyard, where you can unwind on the patio or host outdoor gatherings. Located in the desirable Millcreek area, you'll have easy access to shopping, dining, parks, and schools. Commuting is a breeze, with major highways and city amenities just minutes away.
Location
State UT
County Salt Lake
Area Salt Lake City; Ft Douglas
Zoning Single-Family
Rooms
Basement Full, Walk-Out Access
Primary Bedroom Level Floor: 1st
Master Bedroom Floor: 1st
Main Level Bedrooms 3
Interior
Interior Features Bar: Wet, Bath: Master, Bath: Sep. Tub/Shower, Closet: Walk-In, Den/Office, Disposal, Gas Log, Kitchen: Second, Oven: Double, Range: Countertop, Range: Gas, Granite Countertops
Heating Forced Air, Gas: Central
Cooling Central Air
Flooring Carpet, Laminate, Tile
Fireplaces Number 1
Equipment Hot Tub
Fireplace true
Window Features Blinds
Appliance Refrigerator
Laundry Electric Dryer Hookup
Exterior
Exterior Feature Basement Entrance, Double Pane Windows, Lighting, Patio: Covered, Sliding Glass Doors, Walkout
Garage Spaces 3.0
Pool See Remarks, Above Ground
Utilities Available Natural Gas Connected, Electricity Connected, Sewer Connected, Sewer: Public, Water Connected
Waterfront No
View Y/N No
Roof Type Asphalt
Present Use Single Family
Topography See Remarks, Curb & Gutter, Fenced: Full, Road: Paved, Sprinkler: Auto-Full, Terrain, Flat, Private
Porch Covered
Total Parking Spaces 9
Private Pool true
Building
Lot Description See Remarks, Curb & Gutter, Fenced: Full, Road: Paved, Sprinkler: Auto-Full, Private
Faces East
Story 2
Sewer Sewer: Connected, Sewer: Public
Water Culinary
Structure Type Stone,Stucco
New Construction No
Construction Status Blt./Standing
Schools
Elementary Schools Rosecrest
Middle Schools Evergreen
High Schools Olympus
School District Granite
Others
Senior Community No
Tax ID 16-27-477-007
Acceptable Financing Cash, Conventional
Horse Property No
Listing Terms Cash, Conventional
Financing Conventional
Read Less Info
Want to know what your home might be worth? Contact us for a FREE valuation!

Our team is ready to help you sell your home for the highest possible price ASAP
Bought with JJ Realty Group LLC








