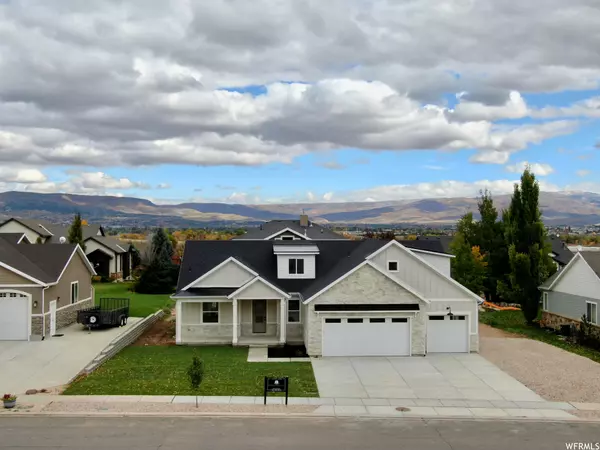$1,250,000
$1,385,000
9.7%For more information regarding the value of a property, please contact us for a free consultation.
6 Beds
6 Baths
5,092 SqFt
SOLD DATE : 12/14/2023
Key Details
Sold Price $1,250,000
Property Type Single Family Home
Sub Type Single Family Residence
Listing Status Sold
Purchase Type For Sale
Square Footage 5,092 sqft
Price per Sqft $245
Subdivision Fox Pointe Subdivisi
MLS Listing ID 1888658
Sold Date 12/14/23
Style Stories: 2
Bedrooms 6
Full Baths 3
Half Baths 2
Three Quarter Bath 1
Construction Status Blt./Standing
HOA Fees $30/ann
HOA Y/N Yes
Abv Grd Liv Area 3,328
Year Built 2023
Annual Tax Amount $4,000
Lot Size 0.350 Acres
Acres 0.35
Lot Dimensions 0.0x0.0x0.0
Property Description
Nestled amidst the breathtaking majesty of the Utah mountains, this new custom home seamlessly blends into the pristine natural surroundings. Its clean exterior showcases a harmonious fusion of rustic charm and contemporary elegance, with locally-sourced stone and timber creating an inviting facade that exudes warmth. Towering windows provide panoramic views of the rugged landscape, drawing nature's beauty into every corner of the interior. Inside, the spacious open floor plan boasts beautiful wood floors, creating a sense of airy grandeur. The heart of the home centers around a gourmet kitchen, adorned with state-of-the-art appliances and custom cabinetry, where family and friends can gather to savor culinary delights while savoring the awe-inspiring vistas beyond. An expansive living area features a striking stone fireplace, offering cozy evenings while the snow-capped peaks glimmer outside. The master suite is a private oasis, complete with a luxurious spa-like ensuite where you can savor sunsets over the mountains. Designed for both relaxation and adventure, this custom mountain home is an idyllic retreat, harmonizing modern luxury with the untamed allure of Utah's wilderness.
Location
State UT
County Wasatch
Area Midway
Zoning Single-Family
Rooms
Basement Daylight, Full
Primary Bedroom Level Floor: 1st
Master Bedroom Floor: 1st
Main Level Bedrooms 1
Interior
Interior Features Bath: Master, Bath: Sep. Tub/Shower, Closet: Walk-In, Den/Office, Disposal, Kitchen: Second, Oven: Double, Range: Gas
Heating Forced Air
Cooling Central Air
Flooring Carpet, Hardwood, Tile
Fireplaces Number 1
Fireplace true
Appliance Refrigerator, Water Softener Owned
Exterior
Exterior Feature Double Pane Windows, Patio: Covered
Garage Spaces 3.0
Utilities Available Natural Gas Connected, Electricity Connected, Sewer Connected, Water Connected
Amenities Available Snow Removal
View Y/N Yes
View Mountain(s)
Roof Type Asphalt
Present Use Single Family
Topography Road: Paved, View: Mountain
Porch Covered
Total Parking Spaces 3
Private Pool false
Building
Lot Description Road: Paved, View: Mountain
Story 3
Sewer Sewer: Connected
Water Culinary, Irrigation: Pressure
Structure Type Asphalt,Stone,Cement Siding
New Construction No
Construction Status Blt./Standing
Schools
Elementary Schools Midway
Middle Schools Rocky Mountain
High Schools Wasatch
School District Wasatch
Others
HOA Name foxpointehoamidway@gmail.
Senior Community No
Tax ID 00-0020-5293
Acceptable Financing Cash, Conventional, VA Loan
Horse Property No
Listing Terms Cash, Conventional, VA Loan
Financing Cash
Read Less Info
Want to know what your home might be worth? Contact us for a FREE valuation!

Our team is ready to help you sell your home for the highest possible price ASAP
Bought with KW Park City Keller Williams Real Estate (Heber Valley Branch)








