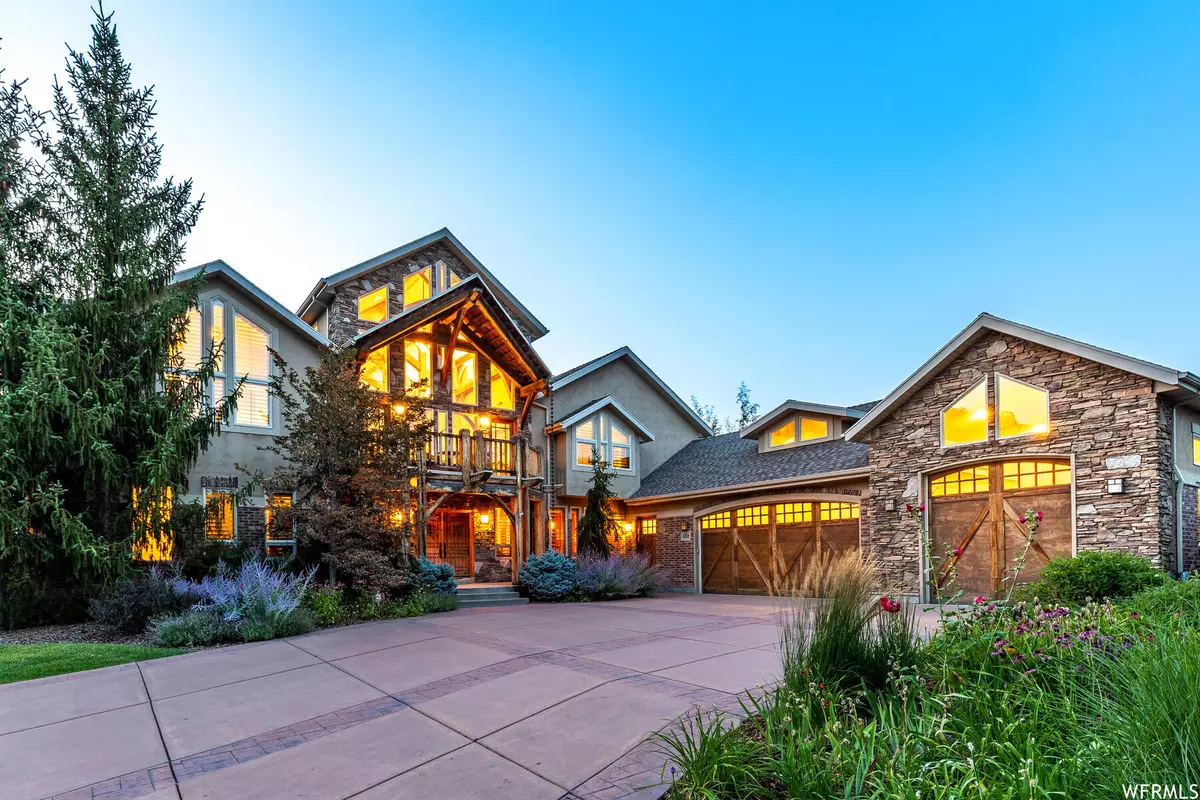$2,150,000
$2,500,000
14.0%For more information regarding the value of a property, please contact us for a free consultation.
6 Beds
7 Baths
6,638 SqFt
SOLD DATE : 12/13/2023
Key Details
Sold Price $2,150,000
Property Type Single Family Home
Sub Type Single Family Residence
Listing Status Sold
Purchase Type For Sale
Square Footage 6,638 sqft
Price per Sqft $323
Subdivision Highlands West Subdi
MLS Listing ID 1951674
Sold Date 12/13/23
Style Rambler/Ranch
Bedrooms 6
Full Baths 3
Half Baths 2
Three Quarter Bath 2
Construction Status Blt./Standing
HOA Y/N No
Abv Grd Liv Area 4,222
Year Built 2003
Annual Tax Amount $7,811
Lot Size 3.230 Acres
Acres 3.23
Lot Dimensions 0.0x0.0x0.0
Property Description
Nestled in the heart of Mountain Green, this home was thoughtfully designed to capitalize on the surrounding mountain views providing a tranquil oasis that strikes the perfect balance between seclusion and convenience. Situated within easy reach of nearby cities and various entertainment venues, it offers a serene escape from urban life without sacrificing modern comforts. The property beckons with its sprawling acreage, providing privacy and ample space to roam whilst multiple decks and inviting recreation opportunities allow for additional areas to unwind and take in the surrounding scenery. The meticulously landscaped yard features mature trees, a soothing water feature, a hot tub, fireplace, two grills, multiple areas to lounge and dine al-fresco, a well lit pergola with a charming fireplace adding an extra layer and a well tended vegetable garden adding to the natural beauty to this retreat. The home itself reflects historical significance with beams, wood flooring, kitchen cabinetry and door and window trim constructed using reclaimed wood from a train trestle that originally went across The Great Salt Lake. The main level offers spaciousness with an open concept that is emphasized by the cathedral ceilings and abundant natural light. The kitchen, a culinary dream, boasts double ovens and built-in range, with two islands and an additional beverage fridge for ease during larger gatherings. With multiple access points to the back deck, the living and dining spaces are seamlessly extended outdoors with a set up that allows for comfort and ease well into the cooler months. The property is host to multiple well-appointed bedrooms, and a spacious primary suite that is strategically positioned to facilitate main-level living and enjoy the mesmerizing mountain views and private deck access. For those who love to entertain, this home provides something truly special. Beyond the main level's abundant kitchen and formal dining, the lower level is designed to extend hosting capabilities with a well-equipped wet bar and a climate-controlled wine cellar that can accommodate an impressive 1,200 bottles. Additionally, the walk-out lower level houses a spacious game room and theater flanked by a fully equipped gym and additional guest suite. Perfectly situated between Salt Lake City and Ogden, and moments away from various outdoor recreation points, this property truly offers an ideal balance between solace and modern comfort that cannot be replicated.
Location
State UT
County Morgan
Area Mt Grn; Ptrsn; Morgan; Croydn
Zoning Single-Family
Rooms
Other Rooms Workshop
Basement Full, Walk-Out Access
Primary Bedroom Level Floor: 1st
Master Bedroom Floor: 1st
Main Level Bedrooms 1
Interior
Interior Features Bar: Wet, Bath: Master, Bath: Sep. Tub/Shower, Disposal, Great Room, Oven: Double, Range/Oven: Built-In, Vaulted Ceilings
Heating Electric, Forced Air
Cooling Central Air
Flooring Carpet, Hardwood, Tile
Fireplaces Number 2
Equipment Gazebo, Hot Tub, Window Coverings
Fireplace true
Window Features Drapes,Plantation Shutters
Appliance Ceiling Fan, Microwave, Refrigerator
Exterior
Exterior Feature Deck; Covered, Entry (Foyer), Lighting, Patio: Covered, Walkout
Garage Spaces 4.0
Utilities Available Natural Gas Connected, Electricity Connected, Sewer Connected, Sewer: Public, Water Connected
View Y/N Yes
View Mountain(s), Valley
Roof Type Asphalt
Present Use Single Family
Topography Road: Paved, Secluded Yard, Sidewalks, Sprinkler: Auto-Full, View: Mountain, View: Valley, Wooded
Porch Covered
Total Parking Spaces 4
Private Pool false
Building
Lot Description Road: Paved, Secluded, Sidewalks, Sprinkler: Auto-Full, View: Mountain, View: Valley, Wooded
Story 3
Sewer Sewer: Connected, Sewer: Public
Water Culinary
Structure Type Brick,Stone,Stucco
New Construction No
Construction Status Blt./Standing
Schools
Elementary Schools Mountain Green
Middle Schools Mountain Green Middle School
High Schools Morgan
School District Morgan
Others
Senior Community No
Tax ID 00-0061-4303
Acceptable Financing Cash, Conventional
Horse Property No
Listing Terms Cash, Conventional
Financing Cash
Read Less Info
Want to know what your home might be worth? Contact us for a FREE valuation!

Our team is ready to help you sell your home for the highest possible price ASAP
Bought with RE/MAX Associates (Layton)








