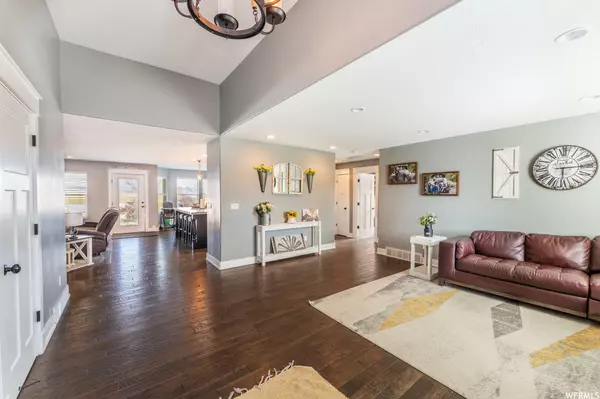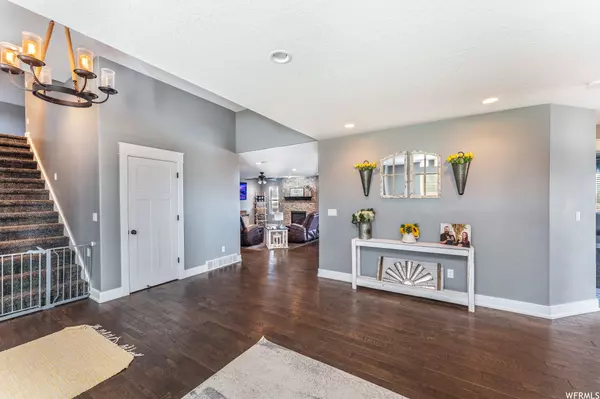$572,000
$599,900
4.7%For more information regarding the value of a property, please contact us for a free consultation.
4 Beds
3 Baths
3,196 SqFt
SOLD DATE : 12/15/2023
Key Details
Sold Price $572,000
Property Type Single Family Home
Sub Type Single Family Residence
Listing Status Sold
Purchase Type For Sale
Square Footage 3,196 sqft
Price per Sqft $178
MLS Listing ID 1967138
Sold Date 12/15/23
Style Rambler/Ranch
Bedrooms 4
Full Baths 3
Construction Status Blt./Standing
HOA Y/N No
Abv Grd Liv Area 3,196
Year Built 2015
Annual Tax Amount $2,783
Lot Size 0.800 Acres
Acres 0.8
Lot Dimensions 0.0x0.0x0.0
Property Description
Welcome to this stunning custom home built in 2015, offering luxurious features and upgrades throughout. With a spacious 3-car garage, this 4-bedroom, 3-bathroom home also boasts a bonus room for additional living space. The exterior showcases a beautiful combination of stone and hardboard siding, creating an elegant and timeless appeal. Step inside to discover a gourmet kitchen adorned with granite countertops, tile backsplash, and stainless steel appliances. The open concept design flows seamlessly into the living area, perfect for entertaining guests or spending quality time with family. The master bedroom is a true retreat, featuring a 5-piece suite bathroom and a walkout to your covered back porch. From here, you can enjoy breathtaking views of split mountain sunrises, creating a serene and picturesque setting. This home is wired for surround sound and a hot tub, allowing you to create the ultimate entertainment experience. Additionally, a waterfall adds a touch of tranquility to the outdoor space. With ample room for a shop and situated along the prestigious Dinosaur Land Golf Course, this property offers endless possibilities. The .80-acre lot provides plenty of space for outdoor activities and landscaping opportunities. Don't miss the opportunity to own this exceptional custom home with its impeccable design and attention to detail. Schedule your showing today and experience the epitome of luxury living.
Location
State UT
County Uintah
Area Vernal; Naples; Jensen
Zoning Single-Family
Rooms
Basement None
Primary Bedroom Level Floor: 1st
Master Bedroom Floor: 1st
Main Level Bedrooms 3
Interior
Interior Features Bath: Master, Bath: Sep. Tub/Shower, Closet: Walk-In, Disposal, Great Room, Oven: Double, Vaulted Ceilings, Instantaneous Hot Water, Granite Countertops
Heating Forced Air
Cooling Central Air
Flooring Carpet, Hardwood, Tile
Equipment Window Coverings
Fireplace false
Window Features Blinds
Appliance Range Hood, Refrigerator
Laundry Electric Dryer Hookup
Exterior
Exterior Feature Double Pane Windows, Patio: Covered
Garage Spaces 3.0
Utilities Available Natural Gas Connected, Electricity Connected, Sewer Connected, Sewer: Public, Water Connected
View Y/N Yes
View Mountain(s)
Roof Type Asphalt
Present Use Single Family
Topography Fenced: Part, Secluded Yard, Sprinkler: Auto-Full, Terrain, Flat, View: Mountain, Adjacent to Golf Course
Accessibility Single Level Living
Porch Covered
Total Parking Spaces 3
Private Pool false
Building
Lot Description Fenced: Part, Secluded, Sprinkler: Auto-Full, View: Mountain, Near Golf Course
Faces West
Story 2
Sewer Sewer: Connected, Sewer: Public
Water Culinary
Structure Type Stone,Cement Siding
New Construction No
Construction Status Blt./Standing
Schools
Elementary Schools Naples
Middle Schools Vernal Mid
High Schools Uintah
School District Uintah
Others
Senior Community No
Tax ID 05:127:0059
Acceptable Financing Cash, Conventional, FHA, VA Loan
Horse Property No
Listing Terms Cash, Conventional, FHA, VA Loan
Financing Conventional
Read Less Info
Want to know what your home might be worth? Contact us for a FREE valuation!

Our team is ready to help you sell your home for the highest possible price ASAP
Bought with PRIORITY FIRST REAL ESTATE PROFESSIONALS, CO








