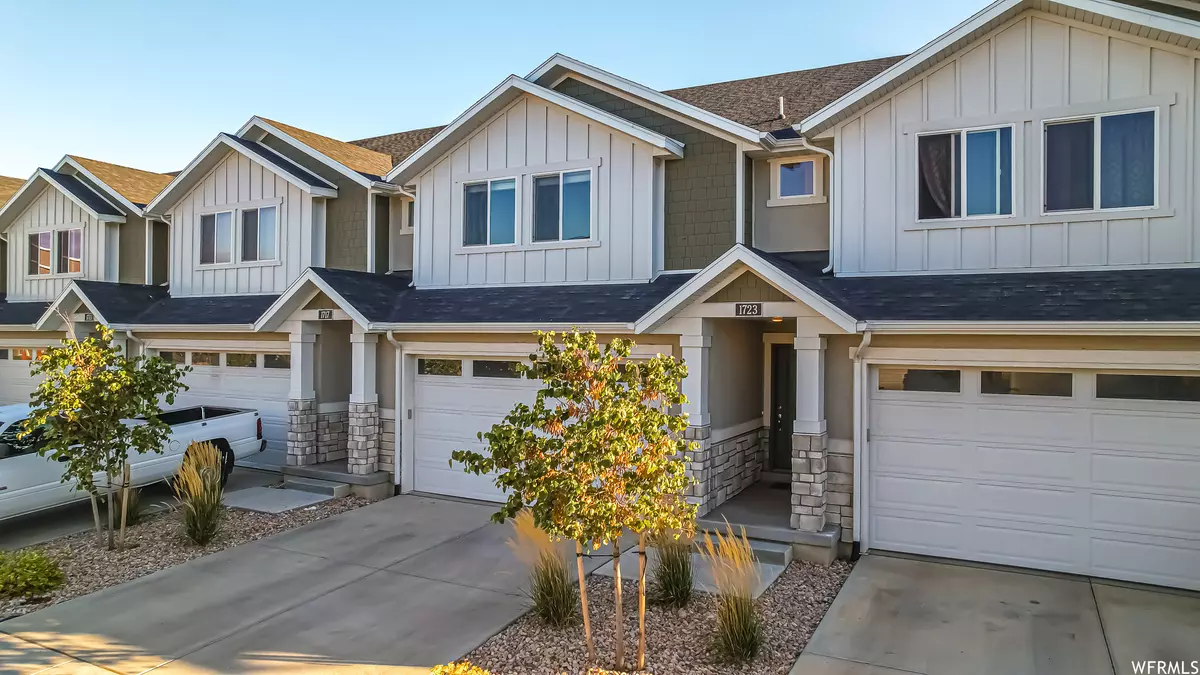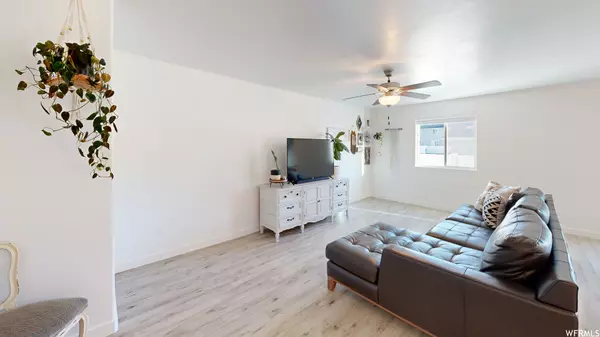$397,500
$397,500
For more information regarding the value of a property, please contact us for a free consultation.
3 Beds
3 Baths
2,740 SqFt
SOLD DATE : 12/15/2023
Key Details
Sold Price $397,500
Property Type Townhouse
Sub Type Townhouse
Listing Status Sold
Purchase Type For Sale
Square Footage 2,740 sqft
Price per Sqft $145
Subdivision Spring Creek
MLS Listing ID 1907807
Sold Date 12/15/23
Style Stories: 2
Bedrooms 3
Full Baths 2
Half Baths 1
Construction Status Blt./Standing
HOA Fees $150/mo
HOA Y/N Yes
Abv Grd Liv Area 1,948
Year Built 2019
Annual Tax Amount $2,117
Lot Size 1,306 Sqft
Acres 0.03
Lot Dimensions 0.0x0.0x0.0
Property Description
***The sellers are willing to consider assisting with closing costs, depending on the offer! **Be sure to check out the multiple tours and come see us at the open house!** Home, sweet home! Built in 2019, this immaculate townhome is in pristine condition in a sought-after neighborhood. The owners within this development rarely sell - and for good reason! The HOA amenities, proximity to I-15, and surrounding views make this a spectacular place to call home. Inside the home you'll love the upgraded finishes throughout, open spaces, and near-mint condition. The kitchen and combined living room are inviting and spacious, connected to an outside entertainment area perfect for relaxing evenings. The backyard is connected to the community park via gate! Upstairs, the tasteful accent walls and large laundry room make for easy living. The master bedroom is massive - much larger than you normally see in townhomes! The master bedroom closet is also sizable, with plenty of room for clothing, shoe collections, or whatever else you keep in your closet. Downstairs is a blank slate; ready for whatever you can imagine. Or, if you're like most of us, it makes a great place for a home gym and/or storage. Opportunities like this don't come around very often! We look forward to sharing this wonderful home with you. We recommend that any prospective buyer verify all information to their satisfaction. All information is based off of county records, and is considered reliable and accurate.
Location
State UT
County Utah
Area Payson; Elk Rg; Salem; Wdhil
Zoning Multi-Family
Rooms
Basement Full
Primary Bedroom Level Floor: 2nd
Master Bedroom Floor: 2nd
Interior
Interior Features Bath: Master, Closet: Walk-In, Disposal
Heating Forced Air, Gas: Central
Cooling Central Air
Flooring Carpet
Equipment Window Coverings
Fireplace false
Window Features Blinds
Appliance Dryer, Microwave, Refrigerator, Washer
Laundry Electric Dryer Hookup
Exterior
Exterior Feature Patio: Open
Garage Spaces 2.0
Community Features Clubhouse
Utilities Available Natural Gas Connected, Electricity Connected, Sewer Connected, Water Connected
Amenities Available Barbecue, Clubhouse, Fire Pit, Insurance, Maintenance, Pet Rules, Pets Permitted, Picnic Area, Playground, Snow Removal
View Y/N No
Roof Type Asphalt
Present Use Residential
Topography Fenced: Full, Terrain, Flat
Porch Patio: Open
Total Parking Spaces 6
Private Pool false
Building
Lot Description Fenced: Full
Faces North
Story 3
Sewer Sewer: Connected
Water Culinary
Structure Type Clapboard/Masonite,Stucco
New Construction No
Construction Status Blt./Standing
Schools
Elementary Schools Taylor
Middle Schools Salem Jr
High Schools Salem Hills
School District Nebo
Others
HOA Name Carolee Parkin
HOA Fee Include Insurance,Maintenance Grounds
Senior Community No
Tax ID 66-654-0012
Acceptable Financing Cash, Conventional, FHA, VA Loan, USDA Rural Development
Horse Property No
Listing Terms Cash, Conventional, FHA, VA Loan, USDA Rural Development
Financing FHA
Read Less Info
Want to know what your home might be worth? Contact us for a FREE valuation!

Our team is ready to help you sell your home for the highest possible price ASAP
Bought with KW South Valley Keller Williams







