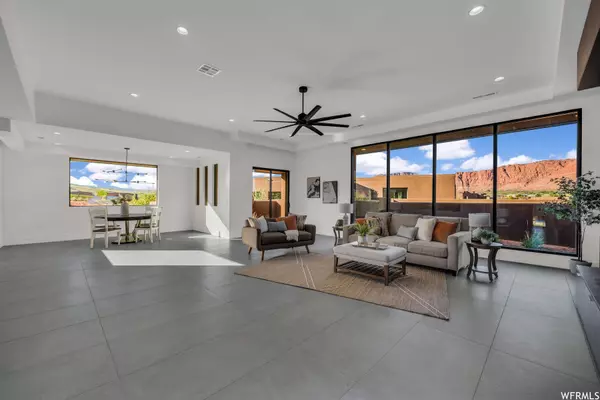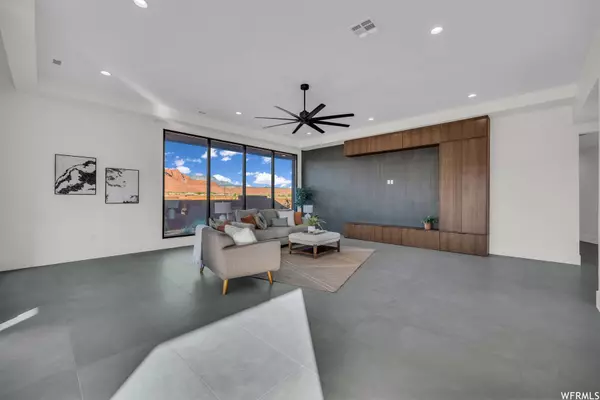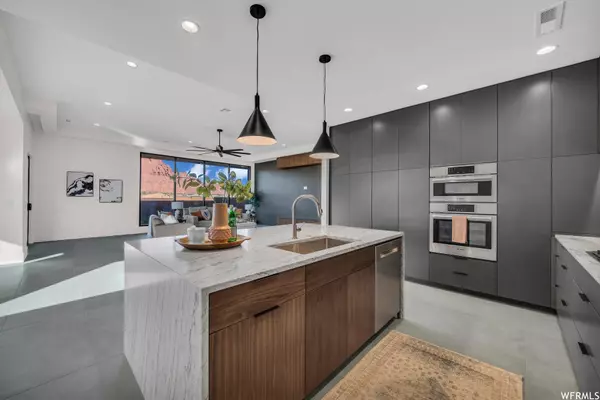$1,030,000
$1,080,000
4.6%For more information regarding the value of a property, please contact us for a free consultation.
3 Beds
3 Baths
2,667 SqFt
SOLD DATE : 12/15/2023
Key Details
Sold Price $1,030,000
Property Type Single Family Home
Sub Type Single Family Residence
Listing Status Sold
Purchase Type For Sale
Square Footage 2,667 sqft
Price per Sqft $386
Subdivision Indigo Trails Ph 1-F
MLS Listing ID 1952008
Sold Date 12/15/23
Style Rambler/Ranch
Bedrooms 3
Full Baths 3
Construction Status Blt./Standing
HOA Fees $90/mo
HOA Y/N Yes
Abv Grd Liv Area 2,667
Year Built 2023
Annual Tax Amount $2,965
Lot Size 0.350 Acres
Acres 0.35
Lot Dimensions 0.0x0.0x0.0
Property Description
Introducing a stunning modern masterpiece for sale, nestled in the heart of Indigo Trails, Ivins and surrounded by natural desert beauty. This newly constructed flat-roofed home offers the epitome of contemporary luxury. 2,667 square feet of meticulously designed living space, this home features three spacious bedrooms, three full bathrooms and a sleek, state-of-the-art kitchen, complete with designer appliances, ample counter space and handleless cabinets. You will find floor to ceiling windows throughout, several outdoor living spaces and an oversized three car garage with extra storage. This home's design seamlessly flows with form and function, making it ideal for both relaxation and entertainment. Built by Bart Walton with Firerock Homes.
Location
State UT
County Washington
Area St. George; Santa Clara; Ivins
Zoning Single-Family
Direction SANTA CLARA TO IVINS ON OLD HIGHWAY 91 TO KWAVASA (600 WEST), TURN LEFT ON KWAVASA, TURN RIGHT ON WILD INDIGO WAY AND HOME IS ON THE RIGHT.
Rooms
Basement Slab
Primary Bedroom Level Floor: 1st
Master Bedroom Floor: 1st
Main Level Bedrooms 3
Interior
Interior Features Closet: Walk-In, Disposal, Oven: Gas, Range: Gas, Range/Oven: Built-In
Heating Gas: Central
Cooling Central Air
Flooring Tile
Fireplace false
Window Features None
Appliance Ceiling Fan, Microwave, Water Softener Owned
Laundry Electric Dryer Hookup, Gas Dryer Hookup
Exterior
Exterior Feature Porch: Open, Skylights, Patio: Open
Garage Spaces 3.0
Utilities Available Natural Gas Connected, Electricity Connected, Sewer Connected, Water Connected
View Y/N Yes
View Mountain(s), View: Red Rock
Roof Type Flat
Present Use Single Family
Topography Curb & Gutter, Fenced: Full, Road: Paved, Sidewalks, Sprinkler: Auto-Full, Terrain, Flat, View: Mountain, Drip Irrigation: Auto-Full, View: Red Rock
Porch Porch: Open, Patio: Open
Total Parking Spaces 3
Private Pool false
Building
Lot Description Curb & Gutter, Fenced: Full, Road: Paved, Sidewalks, Sprinkler: Auto-Full, View: Mountain, Drip Irrigation: Auto-Full, View: Red Rock
Story 1
Sewer Sewer: Connected
Water Culinary
Structure Type Stucco,Metal Siding
New Construction No
Construction Status Blt./Standing
Schools
Elementary Schools Red Mountain
Middle Schools Snow Canyon Middle
High Schools Snow Canyon
School District Washington
Others
Senior Community No
Tax ID I-INT-1-G-42
Acceptable Financing Cash, Conventional
Horse Property No
Listing Terms Cash, Conventional
Financing Conventional
Read Less Info
Want to know what your home might be worth? Contact us for a FREE valuation!

Our team is ready to help you sell your home for the highest possible price ASAP
Bought with Realty One Group Goldmark LLC







