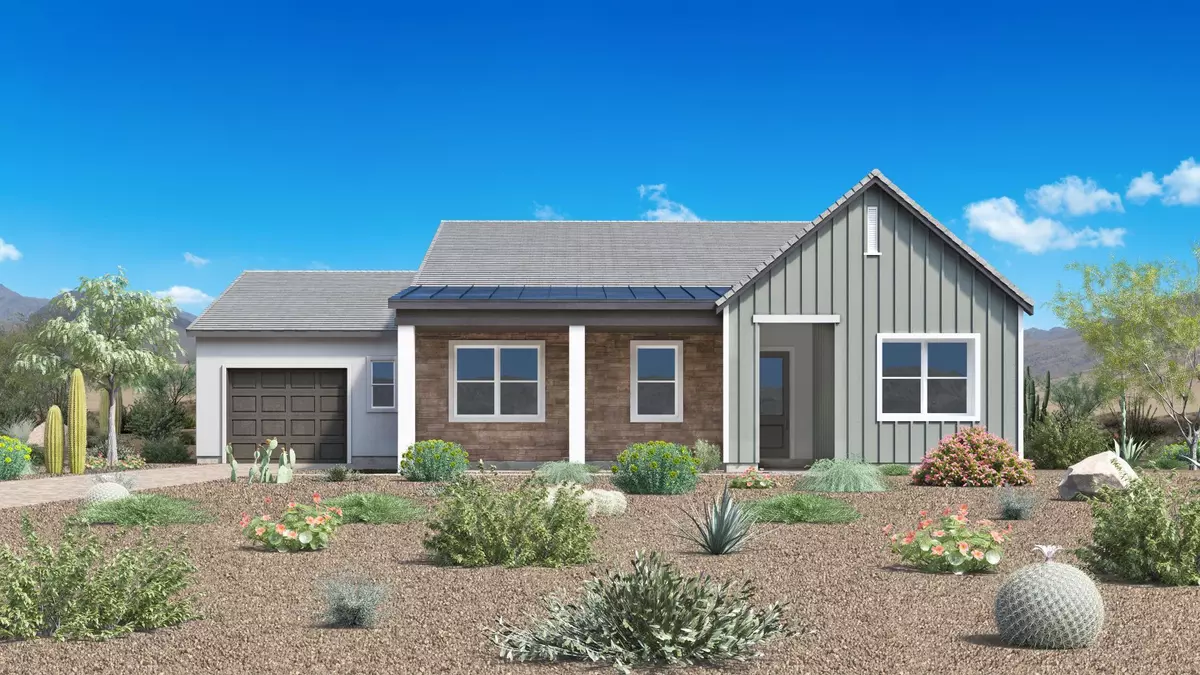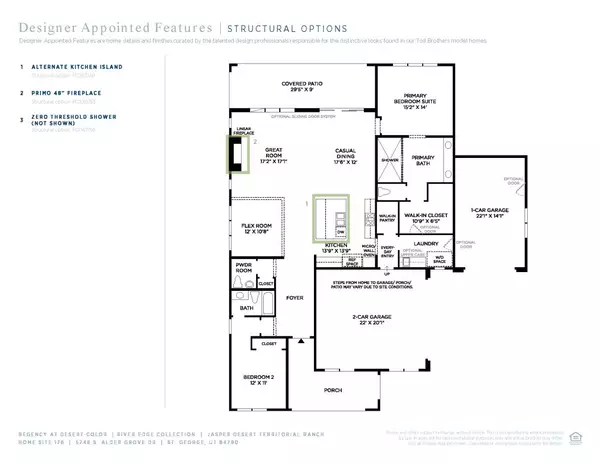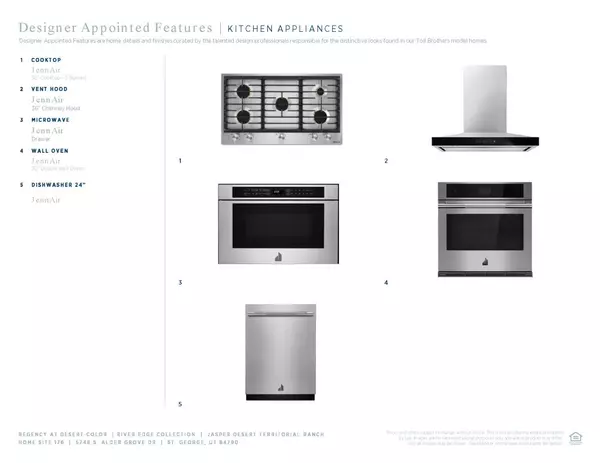$811,995
$811,995
For more information regarding the value of a property, please contact us for a free consultation.
2 Beds
2.5 Baths
2,029 SqFt
SOLD DATE : 12/13/2023
Key Details
Sold Price $811,995
Property Type Single Family Home
Sub Type Single Family Residence
Listing Status Sold
Purchase Type For Sale
Square Footage 2,029 sqft
Price per Sqft $400
Subdivision Regency At Desert Color
MLS Listing ID 23-242529
Sold Date 12/13/23
Bedrooms 2
Full Baths 2
HOA Fees $370/mo
Abv Grd Liv Area 2,029
Originating Board Washington County Board of REALTORS®
Year Built 2023
Tax Year 2023
Lot Size 6,969 Sqft
Acres 0.16
Property Description
Toll Brothers' Regency of Desert Color, a new 55+ community in St George, UT! 12 DECORATED MODEL HOMES NOW OPEN! Enjoy the 2.5-acre lagoon, pool, & spa. Located minutes from downtown shopping, dining, & entertainment. This quick move-in Jasper is designed with entertaining in mind. 10' ceilings, spacious kitchen island, 42'' Kitchen cabinets, JennAir Rise appliances, open and bright great room, a lovely primary suite, zero-threshold shower, covered patio, fully fenced yard. Covered front porch. 3-car garage and private driveway. Tankless H20 heater, and Zoned HVAC. 2x6 construction. Pavers. Warranty. Buy now and receive a 3% incentive to apply toward options or closing costs! See agent for details. Subject to change. Come and visit this Jasper quick move in today. From its spacious front porch to its beautiful covered patio off the great room, the Jasper is an inviting home design. A bright foyer opens to the beautiful kitchen, and continues to reveal the spacious great room, casual dining area, and expansive covered patio beyond. Enhancing the well-appointed kitchen are a large center island with breakfast bar, plenty of counter and cabinet space and a generous walk-in pantry. The elegant primary bedroom suite is defined by an ample walk-in closet and alluring primary bath with dual-sink vanity, a large luxe shower, linen storage, and a private water closet. The sizable secondary bedroom features a roomy closet and a private bath. Additional highlights include a convenient powder room, an everyday entry, an easily accessible laundry, and plenty of additional storage.
Location
State UT
County Washington
Area Greater St. George
Zoning Residential
Direction Visit us at our sales office: 5637 S. Agave Peak Lane, St. George, UT 84790
Rooms
Master Bedroom 1st Floor
Dining Room No
Interior
Heating Natural Gas
Cooling Central Air
Fireplaces Number 1
Fireplace Yes
Exterior
Parking Features Attached, Garage Door Opener
Garage Spaces 3.0
Community Features Sidewalks
Utilities Available Dixie Power, Culinary, City, Natural Gas Connected
View Y/N No
Roof Type Tile
Street Surface Paved
Building
Lot Description Corner Lot, Curbs & Gutters
Story 1
Foundation Slab
Water Culinary, Irrigation
Structure Type Masonite,Stucco
New Construction No
Schools
School District Desert Hills High
Others
HOA Fee Include 370.0
Read Less Info
Want to know what your home might be worth? Contact us for a FREE valuation!

Our team is ready to help you sell your home for the highest possible price ASAP









