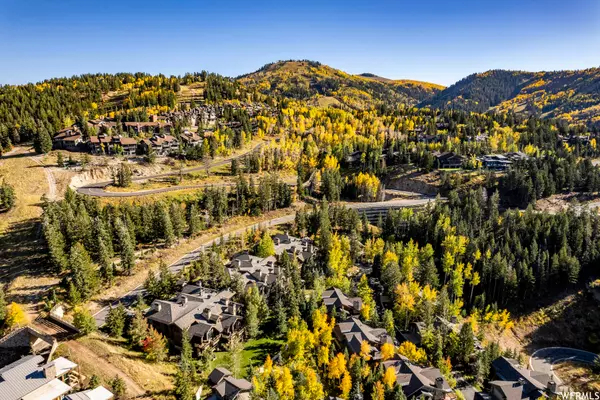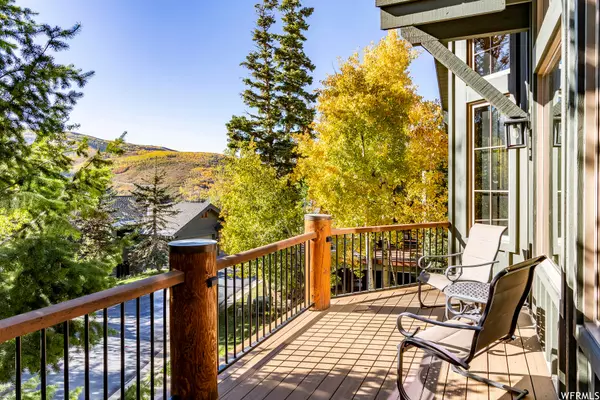$7,700,000
$7,700,000
For more information regarding the value of a property, please contact us for a free consultation.
6 Beds
7 Baths
5,831 SqFt
SOLD DATE : 12/20/2023
Key Details
Sold Price $7,700,000
Property Type Single Family Home
Sub Type Single Family Residence
Listing Status Sold
Purchase Type For Sale
Square Footage 5,831 sqft
Price per Sqft $1,320
Subdivision Bellearbor
MLS Listing ID 1964837
Sold Date 12/20/23
Style Other/See Remarks
Bedrooms 6
Full Baths 1
Half Baths 1
Three Quarter Bath 5
Construction Status Blt./Standing
HOA Fees $900/qua
HOA Y/N Yes
Abv Grd Liv Area 3,970
Year Built 2003
Annual Tax Amount $46,666
Lot Size 6,098 Sqft
Acres 0.14
Lot Dimensions 0.0x0.0x0.0
Property Description
Tastefully updated and meticulously maintained six-bedroom home is steps via heated walkway to neighborhood ski building with access directly on Deer Valley's green Silver Dollar Ski Trail. Large great room with vaulted ceiling and stone fireplace provides the perfect venue to entertain family and friends. A second family/media room with wet bar and fireplace offers a quiet getaway. The primary suite as well as main floor guest suite have generous sitting areas, fireplaces, and deck access. All six bedrooms offer ensuite bathrooms. Multiple large and expanded decks allow you the choice of sunny or shaded space for outdoor enjoyment. Extensive updates in the last 4 years including furnishings, surfaces, cabinets, appliances and mechanicals make this home move in ready. High quality features include new iron railing balusters, enhanced lighting, refrigerated wine room, radiant heat plus central air conditioning, built-in cabinetry, solid hardwood and stone flooring, large chef's kitchen, and pantries, expanded ski prep room, attached garage, heated drive and walkway, and covered hot tub. Private location is adjacent to open space offering a tranquil mountain setting on quiet cul-de-sac of only 9 distinctive homes. Ski access building with two dedicated ski lockers provides a welcoming spot to meet neighbors, store ski and outdoor gear, and prepare for the day's adventures. Mid-mountain location, at moderate elevation, makes hiking and biking easy while also being close to Silver Lake Village, Main Street shops and restaurants, and a short walk from The 7880 Club Restaurant at nearby Stein Eriksen Residences. Carefully selected furnishings are included to allow immediate and carefree enjoyment.
Location
State UT
County Summit
Area Park City; Deer Valley
Zoning Single-Family
Rooms
Basement Daylight, Walk-Out Access
Primary Bedroom Level Floor: 1st, Floor: 2nd
Master Bedroom Floor: 1st, Floor: 2nd
Main Level Bedrooms 2
Interior
Interior Features Alarm: Security, Bar: Wet, Bath: Master, Central Vacuum, Closet: Walk-In, Disposal, Gas Log, Great Room, Oven: Double, Range: Gas, Vaulted Ceilings, Instantaneous Hot Water, Granite Countertops
Heating Gas: Radiant, Radiant Floor
Cooling Central Air, Natural Ventilation
Flooring Carpet, Hardwood, Stone
Fireplaces Number 4
Equipment Alarm System, Hot Tub, Humidifier, Window Coverings, Workbench
Fireplace true
Window Features Blinds,Plantation Shutters,Shades
Appliance Trash Compactor, Dryer, Gas Grill/BBQ, Microwave, Range Hood, Refrigerator, Washer, Water Softener Owned
Laundry Electric Dryer Hookup
Exterior
Exterior Feature Double Pane Windows, Entry (Foyer), Lighting, Patio: Covered, Sliding Glass Doors, Walkout
Garage Spaces 2.0
Utilities Available Natural Gas Connected, Electricity Connected, Sewer Connected, Sewer: Public, Water Connected
Amenities Available Other, Pets Permitted, Snow Removal, Trash
Waterfront No
View Y/N Yes
View Mountain(s), Valley
Roof Type Asphalt,Metal,Pitched
Present Use Single Family
Topography Cul-de-Sac, Curb & Gutter, Road: Paved, Secluded Yard, Sprinkler: Auto-Part, Terrain: Grad Slope, View: Mountain, View: Valley, Wooded
Porch Covered
Parking Type Covered
Total Parking Spaces 6
Private Pool false
Building
Lot Description Cul-De-Sac, Curb & Gutter, Road: Paved, Secluded, Sprinkler: Auto-Part, Terrain: Grad Slope, View: Mountain, View: Valley, Wooded
Faces West
Story 3
Sewer Sewer: Connected, Sewer: Public
Water Culinary
Structure Type Frame,Stone,Other
New Construction No
Construction Status Blt./Standing
Schools
Elementary Schools Mcpolin
Middle Schools Treasure Mt
High Schools Park City
School District Park City
Others
HOA Name Linda Fletcher
HOA Fee Include Trash
Senior Community No
Tax ID BELARB - 10
Security Features Security System
Acceptable Financing Cash
Horse Property No
Listing Terms Cash
Financing Cash
Read Less Info
Want to know what your home might be worth? Contact us for a FREE valuation!

Our team is ready to help you sell your home for the highest possible price ASAP
Bought with Berkshire Hathaway HomeServices Utah Properties (Saddleview)








