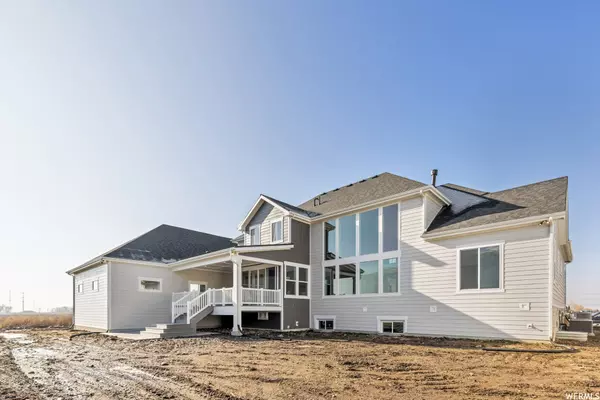$2,360,000
$2,360,000
For more information regarding the value of a property, please contact us for a free consultation.
6 Beds
7 Baths
8,550 SqFt
SOLD DATE : 12/19/2023
Key Details
Sold Price $2,360,000
Property Type Single Family Home
Sub Type Single Family Residence
Listing Status Sold
Purchase Type For Sale
Square Footage 8,550 sqft
Price per Sqft $276
Subdivision Chestnut Farms Ph 5
MLS Listing ID 1972218
Sold Date 12/19/23
Style Stories: 2
Bedrooms 6
Full Baths 4
Half Baths 2
Three Quarter Bath 1
Construction Status Blt./Standing
HOA Fees $60/qua
HOA Y/N Yes
Abv Grd Liv Area 3,777
Year Built 2023
Annual Tax Amount $1
Lot Size 0.350 Acres
Acres 0.35
Lot Dimensions 0.0x0.0x0.0
Property Description
*FOR COMPARABLE PURPOSES ONLY* Pre-sold custom home. Buyers customized home from builder's "Timpani" floor plan, and added tons of upgrades and many other customizations and structural modifications to the builder's base plan, including a large indoor sports court with a 19' ceiling. Everything top-tier. Suspended slab basement; 4 car garage; formal office w/ custom millwork on all walls; engineered hardwood floors; arched doorways; iron front door; dining nook w/ full glass wall sliding door. Massive gourmet kitchen with luxury gas range; large walk-in pantry plus a large butler's pantry. Owner's suite with separate walk-in closets. Large mudroom w/ custom lockers. Open upper level has a loft w/ custom built-in desks/study. All upper bedrooms each have a walk-in closet, and one bedroom in the basement has an en suite bathroom & walk-in closet. Basement also features a play alcove, wet bar, and finished gym with rubber floor. Excellent craftsmanship and beautiful design/finishing touches throughout. A truly exquisite home!
Location
State UT
County Davis
Area Bntfl; Nsl; Cntrvl; Wdx; Frmtn
Zoning Single-Family
Rooms
Basement Daylight, Full, Slab, See Remarks
Primary Bedroom Level Floor: 1st, Basement
Master Bedroom Floor: 1st, Basement
Main Level Bedrooms 1
Interior
Interior Features Alarm: Fire, Bar: Wet, Bath: Master, Bath: Sep. Tub/Shower, Closet: Walk-In, Den/Office, Disposal, French Doors, Gas Log, Great Room, Oven: Double, Oven: Wall, Range: Down Vent, Range: Gas, Range/Oven: Free Stdng., Silestone Countertops, Smart Thermostat(s)
Cooling Central Air
Flooring See Remarks, Carpet, Hardwood, Tile
Fireplaces Number 1
Equipment Basketball Standard, Humidifier
Fireplace true
Appliance Freezer, Microwave, Refrigerator, Water Softener Owned
Laundry Electric Dryer Hookup
Exterior
Exterior Feature Deck; Covered, Double Pane Windows, Entry (Foyer), Lighting, Porch: Open, Sliding Glass Doors, Walkout
Garage Spaces 4.0
Pool Fenced, In Ground
Amenities Available Hiking Trails, Playground, Pool
View Y/N Yes
View Mountain(s)
Roof Type Asphalt,Pitched
Present Use Single Family
Topography Sidewalks, Terrain, Flat, View: Mountain
Porch Porch: Open
Total Parking Spaces 4
Private Pool true
Building
Lot Description Sidewalks, View: Mountain
Faces West
Story 3
Water Culinary, Secondary
Structure Type Stone,Cement Siding
New Construction No
Construction Status Blt./Standing
Schools
Elementary Schools Eagle Bay
Middle Schools Farmington
High Schools Farmington
School District Davis
Others
HOA Name Western Management
Senior Community No
Tax ID 08-680-0503
Security Features Fire Alarm
Acceptable Financing See Remarks, Conventional
Horse Property No
Listing Terms See Remarks, Conventional
Financing Conventional
Read Less Info
Want to know what your home might be worth? Contact us for a FREE valuation!

Our team is ready to help you sell your home for the highest possible price ASAP
Bought with Jody Deamer & Company








