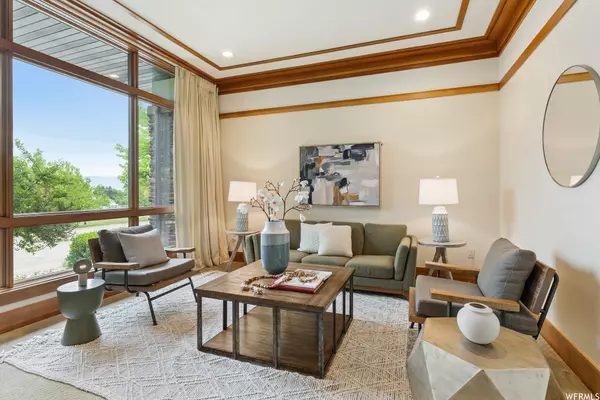$1,910,000
$2,250,000
15.1%For more information regarding the value of a property, please contact us for a free consultation.
3 Beds
5 Baths
8,270 SqFt
SOLD DATE : 12/20/2023
Key Details
Sold Price $1,910,000
Property Type Single Family Home
Sub Type Single Family Residence
Listing Status Sold
Purchase Type For Sale
Square Footage 8,270 sqft
Price per Sqft $230
Subdivision Pear Tree Estates
MLS Listing ID 1878384
Sold Date 12/20/23
Style Rambler/Ranch
Bedrooms 3
Full Baths 4
Half Baths 1
Construction Status Blt./Standing
HOA Y/N No
Abv Grd Liv Area 4,048
Year Built 2010
Annual Tax Amount $7,798
Lot Size 1.020 Acres
Acres 1.02
Lot Dimensions 0.0x0.0x0.0
Property Description
RARE LUXURY RAMBLER on over an acre featuring a Chef's kitchen with 2 islands, 2 dishwashers, 2 sinks, Thermador refrigerator plus a fully equipped Prep Kitchen. You'll love the mountain views from the floor to ceiling windows in your enormous great room. Newly remodeled spa-like master suite on the main with fireplace, separate shower and tub, private walkout to deck and your hot tub.. 30x40 detached garage/workshop in addition to attached garages = 6 cars easily parked from your circular driveway. Two junior suites downstairs and an unfinished accessory apartment down. Too many extras to list but no details were missed in the building of this custom home (See attached). You must see it to believe it!
Location
State UT
County Utah
Area Pl Grove; Lindon; Orem
Zoning Single-Family
Rooms
Other Rooms Workshop
Basement Full, Walk-Out Access
Primary Bedroom Level Floor: 1st
Master Bedroom Floor: 1st
Main Level Bedrooms 1
Interior
Interior Features Basement Apartment, Bath: Master, Bath: Sep. Tub/Shower, Closet: Walk-In, Den/Office, Disposal, French Doors, Gas Log, Great Room, Mother-in-Law Apt., Range: Gas, Range/Oven: Built-In, Vaulted Ceilings, Instantaneous Hot Water, Granite Countertops
Cooling Central Air
Flooring Carpet, Hardwood, Marble, Tile, Travertine, Concrete
Fireplaces Number 2
Equipment Gazebo, Humidifier, Window Coverings, Wood Stove, Trampoline
Fireplace true
Window Features Drapes,Shades
Appliance Ceiling Fan, Microwave, Range Hood, Refrigerator, Water Softener Owned
Laundry Electric Dryer Hookup
Exterior
Exterior Feature Basement Entrance, Double Pane Windows, Entry (Foyer), Out Buildings, Lighting, Patio: Covered, Secured Building, Stained Glass Windows, Walkout, Patio: Open
Garage Spaces 6.0
Utilities Available Natural Gas Connected, Electricity Connected, Sewer Connected, Sewer: Public, Water Connected
View Y/N Yes
View Mountain(s)
Roof Type Asphalt,Membrane
Present Use Single Family
Topography Corner Lot, Cul-de-Sac, Curb & Gutter, Fenced: Part, Road: Paved, Sidewalks, Sprinkler: Auto-Full, Terrain, Flat, View: Mountain, Drip Irrigation: Auto-Full, Pervious Paving
Accessibility Accessible Doors, Accessible Hallway(s), Single Level Living
Porch Covered, Patio: Open
Total Parking Spaces 12
Private Pool false
Building
Lot Description Corner Lot, Cul-De-Sac, Curb & Gutter, Fenced: Part, Road: Paved, Sidewalks, Sprinkler: Auto-Full, View: Mountain, Drip Irrigation: Auto-Full, Pervious Paving
Faces Southwest
Story 2
Sewer Sewer: Connected, Sewer: Public
Water Culinary, Irrigation: Pressure
Structure Type Stone,Stucco
New Construction No
Construction Status Blt./Standing
Schools
Elementary Schools Lindon
Middle Schools Oak Canyon
High Schools Pleasant Grove
School District Alpine
Others
Senior Community No
Tax ID 49-708-0005
Acceptable Financing Cash, Conventional
Horse Property No
Listing Terms Cash, Conventional
Financing Conventional
Read Less Info
Want to know what your home might be worth? Contact us for a FREE valuation!

Our team is ready to help you sell your home for the highest possible price ASAP
Bought with NON-MLS








