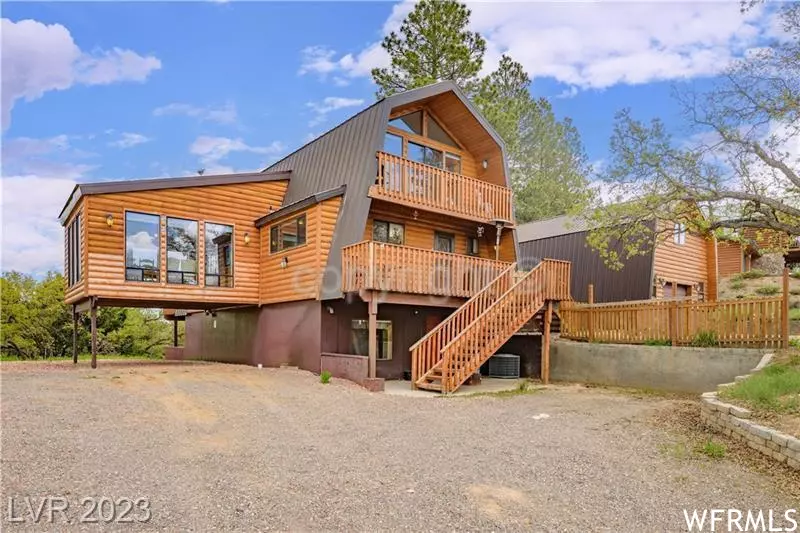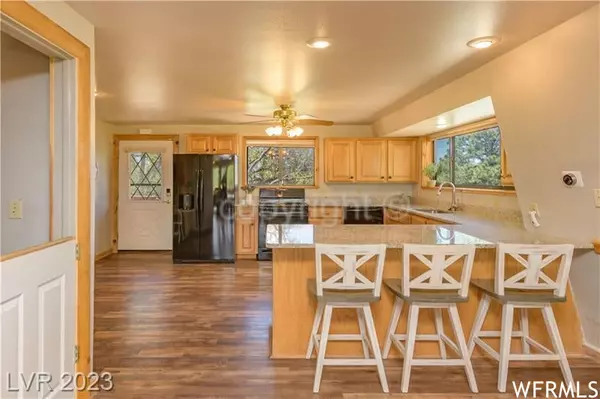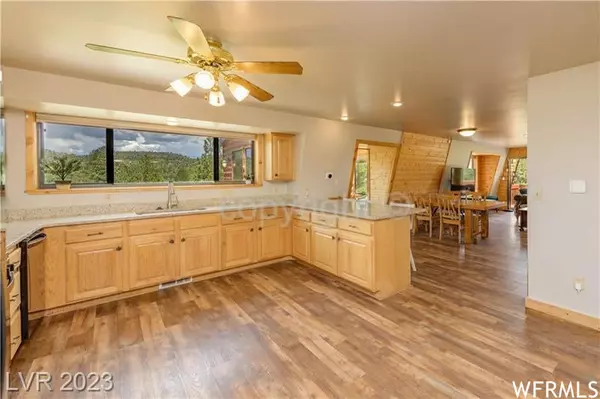$645,000
$665,000
3.0%For more information regarding the value of a property, please contact us for a free consultation.
4 Beds
2 Baths
2,896 SqFt
SOLD DATE : 12/20/2023
Key Details
Sold Price $645,000
Property Type Single Family Home
Sub Type Single Family Residence
Listing Status Sold
Purchase Type For Sale
Square Footage 2,896 sqft
Price per Sqft $222
Subdivision Elk Ridge
MLS Listing ID 1885913
Sold Date 12/20/23
Style Cabin
Bedrooms 4
Half Baths 1
Three Quarter Bath 1
Construction Status Blt./Standing
HOA Fees $45/ann
HOA Y/N Yes
Abv Grd Liv Area 2,896
Year Built 1994
Annual Tax Amount $3,519
Lot Size 0.920 Acres
Acres 0.92
Lot Dimensions 0.0x0.0x0.0
Property Description
Located in the Upscale Elk Ridge Subdivision of Alton, UT (down the road from Duck Creek Village). Large lots, chip sealed roads, year round access/roads are snow plowed. Community well with year round water. This 3 story, 2896 sq ft cabin home/detached garage on .92 acres is awaiting your next mountain vacation escape &/OR nightly rental if you desire. 4 Beds/3 bathrooms; unique dedicated dining room surrounds you with large windows/trees; kitchen has lots of space/storage & raw edge granite countertops; LVP flooring throughout all 3 levels; large deck off of living room; woodstove fireplace. Attributes include: Whole house forced air/heat pump; HVAC newly installed in December 2022; Propane, on-demand hot water 3 years old; Water pump installed under 3 years ago; Septic system updated less than 2 years ago. Immerse yourself in nature & take a hike or atv ride around the cabin or take a day trip to Zion, Bryce, Cedar Breaks, Panguitch Lake or Brian Head, all approximately 1 hr away.
Location
State UT
County Kane
Area Alton; Glendale
Zoning Single-Family
Direction From Hwy 89 and Hwy 14 heading West, go into Elk Ridge Entrance nearest Tods Junction; Cabin is straight ahead with address sign & re sign.
Rooms
Basement None
Primary Bedroom Level Floor: 3rd
Master Bedroom Floor: 3rd
Main Level Bedrooms 2
Interior
Interior Features Disposal, Granite Countertops
Heating Electric, Forced Air, Heat Pump, Propane, Wood
Cooling Central Air, Heat Pump
Flooring Laminate, Tile
Fireplaces Number 1
Equipment Alarm System, Window Coverings, Wood Stove
Fireplace true
Window Features Blinds
Appliance Ceiling Fan, Microwave, Refrigerator, Washer
Laundry Electric Dryer Hookup
Exterior
Exterior Feature Deck; Covered, Double Pane Windows, Out Buildings, Storm Doors
Garage Spaces 1.0
Utilities Available See Remarks, Electricity Connected, Sewer: Septic Tank, Water Connected
Amenities Available Snow Removal, Trash, Water
View Y/N Yes
View Mountain(s)
Roof Type Metal
Present Use Single Family
Topography Road: Paved, Terrain, Flat, View: Mountain, Wooded
Total Parking Spaces 1
Private Pool false
Building
Lot Description Road: Paved, View: Mountain, Wooded
Story 3
Sewer Septic Tank
Water Culinary
Structure Type Frame,Log,Other
New Construction No
Construction Status Blt./Standing
Schools
Elementary Schools Valley
Middle Schools None/Other
High Schools Valley
School District Kane
Others
HOA Name CAM UTAH
HOA Fee Include Trash,Water
Senior Community No
Tax ID 131-14
Acceptable Financing Cash, Conventional
Horse Property No
Listing Terms Cash, Conventional
Financing Conventional
Read Less Info
Want to know what your home might be worth? Contact us for a FREE valuation!

Our team is ready to help you sell your home for the highest possible price ASAP
Bought with Real Estate Corporation PC / The








