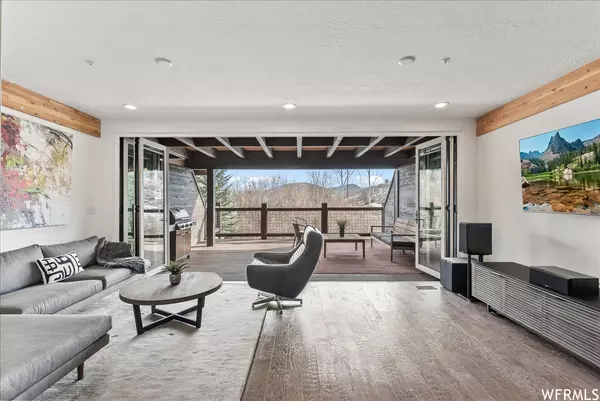$1,498,000
$1,498,000
For more information regarding the value of a property, please contact us for a free consultation.
3 Beds
4 Baths
2,386 SqFt
SOLD DATE : 12/21/2023
Key Details
Sold Price $1,498,000
Property Type Townhouse
Sub Type Townhouse
Listing Status Sold
Purchase Type For Sale
Square Footage 2,386 sqft
Price per Sqft $627
Subdivision Parkview Condominium
MLS Listing ID 1967476
Sold Date 12/21/23
Style Townhouse; Row-mid
Bedrooms 3
Full Baths 2
Half Baths 1
Three Quarter Bath 1
Construction Status Blt./Standing
HOA Fees $850/qua
HOA Y/N Yes
Abv Grd Liv Area 1,730
Year Built 1998
Annual Tax Amount $4,809
Lot Size 2,613 Sqft
Acres 0.06
Lot Dimensions 0.0x0.0x0.0
Property Description
Tranquil mountain retreat in Park Meadows - Park City Wake up to sunrise mountain views towards the east, sunset mountain views towards west from both main and upper levels of this home. Bask in the sun on the east side of the home's decks and listen to the tranquil sounds of water running, the property backs up to McLeod Creek, surrounded by trees and frequent wildlife crossing. The Mtn townhome offers 2166 of livable sq ft, the home went under an HOA community approved building expansion to the interior and exterior main living area, adding 240 interior living space and a total of 300 sq ft of exterior partially covered main level deck area. The owner took the remodel a step further by adding 6 panel collapsing glass door panels, this truly makes the main livable area a true indoor and outdoor space for entertaining. The upper floor terrace space was significantly expanded to 275 sq ft during the home's expansion. Many additional updates were made to the home in 2023, see specifics in the property's update sheet. A flight up on the upper level you are welcomed by an east facing primary en suite with walk out terrace and guest en suite with west mountain views. The main level offers an open floor plan design combining kitchen, family, semi formal dining, den and partially covered deck, an ample amount of space for entertaining many people. Take a stroll down to the lower level oversized en suite, can also double as a bunk room en suite or triple as a media/ entertaining game room space.
Location
State UT
County Summit
Area Park City; Deer Valley
Rooms
Basement Full
Interior
Interior Features See Remarks, Closet: Walk-In, Den/Office, Granite Countertops
Heating Forced Air, Gas: Central
Flooring Carpet, Hardwood, Tile
Fireplaces Number 2
Fireplaces Type Insert
Equipment Fireplace Insert
Fireplace true
Appliance Ceiling Fan, Refrigerator
Exterior
Exterior Feature Balcony, Deck; Covered, Storm Doors
Utilities Available Natural Gas Connected, Electricity Connected, Sewer Connected, Sewer: Public, Water Connected
Amenities Available Other, Cable TV, Insurance, Maintenance, Pet Rules, Pets Permitted, Sewer Paid, Snow Removal, Water
Waterfront No
View Y/N Yes
View Mountain(s)
Roof Type Asphalt
Present Use Residential
Topography Road: Paved, Terrain, Flat, View: Mountain, View: Water
Private Pool false
Building
Lot Description Road: Paved, View: Mountain, View: Water
Story 3
Sewer Sewer: Connected, Sewer: Public
Water Culinary
Structure Type Cedar,Stone
New Construction No
Construction Status Blt./Standing
Schools
Elementary Schools Mcpolin
Middle Schools Treasure Mt
High Schools Park City
School District Park City
Others
HOA Name Derek Howard
HOA Fee Include Cable TV,Insurance,Maintenance Grounds,Sewer,Water
Senior Community No
Tax ID PKVC-17-AM
Acceptable Financing Cash, Conventional, Exchange
Horse Property No
Listing Terms Cash, Conventional, Exchange
Financing Conventional
Read Less Info
Want to know what your home might be worth? Contact us for a FREE valuation!

Our team is ready to help you sell your home for the highest possible price ASAP
Bought with Summit Sotheby's International Realty








