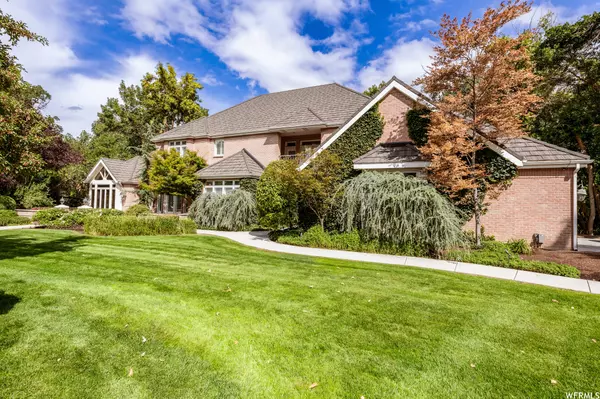$3,000,000
$3,150,000
4.8%For more information regarding the value of a property, please contact us for a free consultation.
6 Beds
6 Baths
7,702 SqFt
SOLD DATE : 12/22/2023
Key Details
Sold Price $3,000,000
Property Type Single Family Home
Sub Type Single Family Residence
Listing Status Sold
Purchase Type For Sale
Square Footage 7,702 sqft
Price per Sqft $389
Subdivision Roselans
MLS Listing ID 1902184
Sold Date 12/22/23
Style Stories: 2
Bedrooms 6
Full Baths 3
Half Baths 1
Three Quarter Bath 2
Construction Status Blt./Standing
HOA Fees $250/ann
HOA Y/N Yes
Abv Grd Liv Area 5,114
Year Built 1989
Annual Tax Amount $10,867
Lot Size 1.060 Acres
Acres 1.06
Lot Dimensions 0.0x0.0x0.0
Property Description
Exquisite one-of-a-kind Roselans Estate! Serene, wooded setting of over one acre in the most beautiful, gated community in Holladay! Park-like grounds surround this timeless brick traditional home with unmatched elegance. Stately curb appeal is enhanced by the circular drive and charming front courtyard. Inside, grand spaces of great height and scale flow from a classic central gallery. The main foyer opens into the stunning living room with a vaulted ceiling and wide Palladian windows framing the wooded setting. A large, well-appointed library with an adjoining work office is off the foyer. Formal dining will be lovely in this large, elegant space flowing to the fabulous courtyard. The kitchen/great room is a wide-open space with a beautiful fireplace, built-ins, and direct patio access. The cozy breakfast bay has gorgeous traditional windows overlooking the grounds. The kitchen is huge with the ultimate layout. Light wood cabinets surround a central prep island with sink while a big dining bar separates the family area. There is a pantry, Sub Zero refrigerator and charming tiled surfaces. Windows galore make the space! A fabulous laundry room bathed in sun and a powder room completes the main. Upstairs, four great bedrooms include the large primary suite with private view deck and designer fireplace. The primary bath is very spacious and nice. The guest suite has its own private bath and access to a south facing deck. Downstairs, a large daylight rec space has another fireplace, media area and a full kitchen with bar! Two more spacious bedrooms, two great baths, a den/family area and yet another fireplace are on this garden level with yard access. There is also a big walk-in cedar closet and storage. There are a total of five fireplaces - each custom and beautiful. This home has an amazing, one-of-a-kind floorplan. Gorgeous high-quality millwork is throughout. The main and upper have tall doors and extra height. The paint and finishes are deluxe. The garage is a huge, oversized triple. In addition to all of the fabulous features, there is a home generator for peace of mind. This is a wonderful home for family and entertaining with true wow factor! The location is prime, and the lot is as good as it gets. Delightful community pool. Amazing in ALL RESPECTS!
Location
State UT
County Salt Lake
Area Holladay; Murray; Cottonwd
Zoning Single-Family
Rooms
Basement Daylight, Full, Walk-Out Access
Interior
Interior Features Alarm: Fire, Alarm: Security, Bar: Wet, Bath: Master, Bath: Sep. Tub/Shower, Closet: Walk-In, Den/Office, Disposal, French Doors, Gas Log, Great Room, Jetted Tub, Kitchen: Second, Oven: Double, Oven: Wall, Range: Gas, Vaulted Ceilings
Heating Forced Air, Gas: Central
Cooling Central Air
Flooring Carpet, Hardwood, Tile
Fireplaces Number 5
Equipment Alarm System, Window Coverings
Fireplace true
Window Features Part,Plantation Shutters
Appliance Microwave, Refrigerator
Laundry Electric Dryer Hookup
Exterior
Exterior Feature Basement Entrance, Deck; Covered, Double Pane Windows, Entry (Foyer), Lighting, Patio: Covered, Walkout
Garage Spaces 3.0
Pool Gunite, Heated, In Ground
Utilities Available Natural Gas Connected, Electricity Connected, Sewer Connected, Sewer: Public, Water Connected
Amenities Available Gated, Pets Permitted, Pool, Snow Removal
Waterfront No
View Y/N Yes
View Mountain(s)
Roof Type Aluminum,Metal
Present Use Single Family
Topography Road: Paved, Secluded Yard, Sprinkler: Auto-Full, Terrain, Flat, Terrain: Grad Slope, View: Mountain, Wooded
Porch Covered
Total Parking Spaces 3
Private Pool true
Building
Lot Description Road: Paved, Secluded, Sprinkler: Auto-Full, Terrain: Grad Slope, View: Mountain, Wooded
Story 3
Sewer Sewer: Connected, Sewer: Public
Water Culinary
Structure Type Brick
New Construction No
Construction Status Blt./Standing
Schools
Elementary Schools Oakwood
Middle Schools Bonneville
High Schools Cottonwood
School District Granite
Others
HOA Name Graham
Senior Community No
Tax ID 22-15-452-007
Security Features Fire Alarm,Security System
Acceptable Financing Cash, Conventional
Horse Property No
Listing Terms Cash, Conventional
Financing Cash
Read Less Info
Want to know what your home might be worth? Contact us for a FREE valuation!

Our team is ready to help you sell your home for the highest possible price ASAP
Bought with Coldwell Banker Realty (Union Heights)








