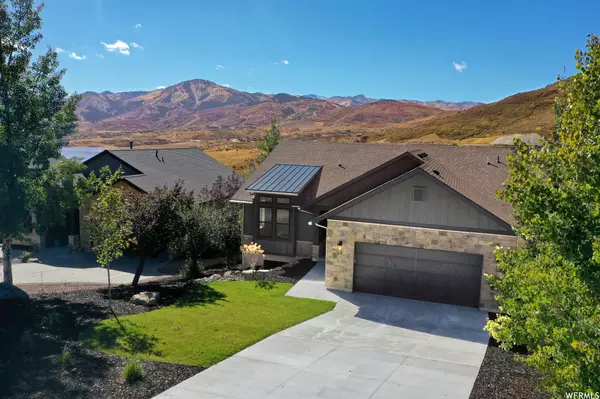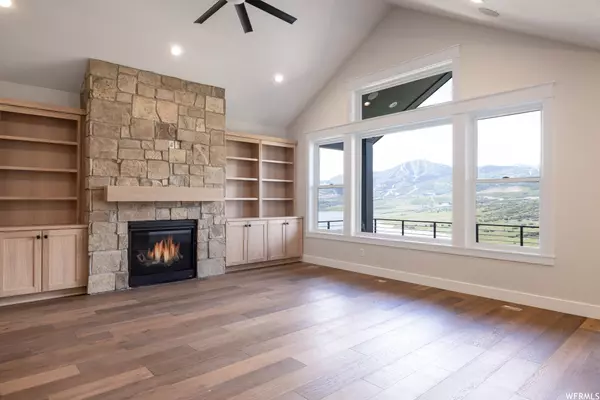$2,050,000
$2,195,000
6.6%For more information regarding the value of a property, please contact us for a free consultation.
6 Beds
5 Baths
4,050 SqFt
SOLD DATE : 12/28/2023
Key Details
Sold Price $2,050,000
Property Type Single Family Home
Sub Type Single Family Residence
Listing Status Sold
Purchase Type For Sale
Square Footage 4,050 sqft
Price per Sqft $506
Subdivision Deer Mountain Resort
MLS Listing ID 1889597
Sold Date 12/28/23
Style Rambler/Ranch
Bedrooms 6
Full Baths 4
Half Baths 1
Construction Status Und. Const.
HOA Fees $31/ann
HOA Y/N Yes
Abv Grd Liv Area 2,053
Year Built 2023
Annual Tax Amount $2,657
Lot Size 10,890 Sqft
Acres 0.25
Lot Dimensions 0.0x0.0x0.0
Property Description
Create the first cherished memories in this brand new mountain sanctuary. Meticulously designed to capture awe-inspiring lake views and Deer Valley Ski Resort. Unwind with unobstructed sunsets over majestic peaks or ski through endless powder just minutes away. Experience culinary delights with an oversized island, quartzite countertops, and handcrafted oak cabinetry, complemented by top-of-the-line appliances. Revel in the ambiance of engineered hardwood floors, magnificent bathrooms, an oversized garage, and two expansive decks. Convenience meets tranquility just minutes from Park City, 45 minutes to Salt Lake Airport, and only 30 minutes to Heber City Airport. Bring the nature's breathtaking beauty inside though the large windows. Your luxury lifestyle awaits in this sensational, custom home. The home was just completed. You can live your mountain dream life and all Park City offers immediately. Confidence in the workmanship is included with a one year builders warranty.
Location
State UT
County Wasatch
Zoning Single-Family
Rooms
Basement Daylight, Full
Primary Bedroom Level Floor: 1st
Master Bedroom Floor: 1st
Main Level Bedrooms 2
Interior
Interior Features Bath: Master, Closet: Walk-In, Great Room, Oven: Double, Vaulted Ceilings, Instantaneous Hot Water, Granite Countertops
Heating Gas: Central
Cooling Central Air
Flooring Hardwood, Tile
Fireplaces Number 1
Fireplace true
Appliance Microwave, Range Hood, Refrigerator
Exterior
Exterior Feature Balcony, Deck; Covered, Sliding Glass Doors
Garage Spaces 2.0
Utilities Available Natural Gas Connected, Electricity Connected, Sewer Connected, Water Connected
Amenities Available Pets Permitted
View Y/N Yes
View Lake, Mountain(s)
Roof Type Asphalt
Present Use Single Family
Topography Sprinkler: Auto-Full, View: Lake, View: Mountain, Wooded, Drip Irrigation: Auto-Part, View: Water
Total Parking Spaces 2
Private Pool false
Building
Lot Description Sprinkler: Auto-Full, View: Lake, View: Mountain, Wooded, Drip Irrigation: Auto-Part, View: Water
Story 2
Sewer Sewer: Connected
Water Culinary
Structure Type Asphalt,Stone
New Construction Yes
Construction Status Und. Const.
Schools
Elementary Schools Heber Valley
Middle Schools Wasatch
High Schools Wasatch
School District Wasatch
Others
Senior Community No
Tax ID 00-0020-1343
Acceptable Financing Cash, Conventional, FHA, VA Loan
Horse Property No
Listing Terms Cash, Conventional, FHA, VA Loan
Financing Conventional
Read Less Info
Want to know what your home might be worth? Contact us for a FREE valuation!

Our team is ready to help you sell your home for the highest possible price ASAP
Bought with KW Salt Lake City Keller Williams Real Estate








