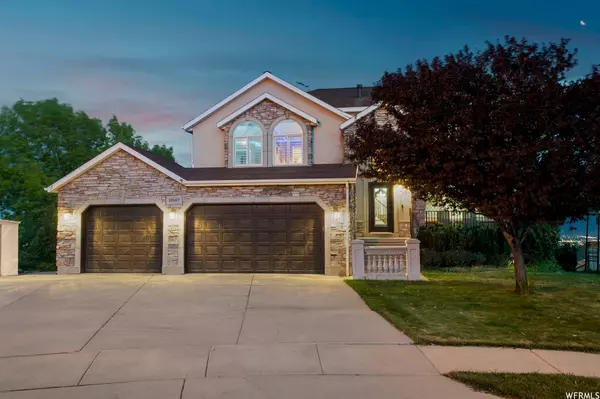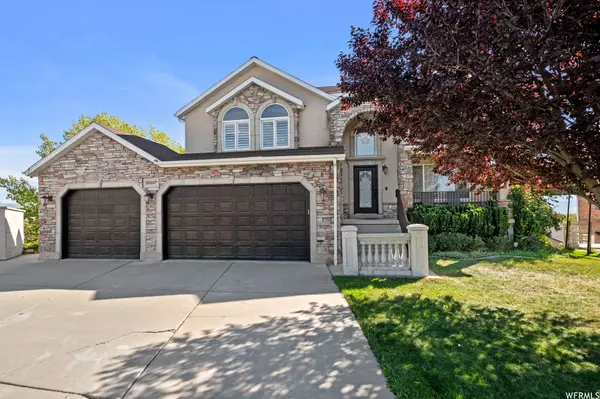$645,000
$675,000
4.4%For more information regarding the value of a property, please contact us for a free consultation.
5 Beds
4 Baths
3,794 SqFt
SOLD DATE : 12/29/2023
Key Details
Sold Price $645,000
Property Type Single Family Home
Sub Type Single Family Residence
Listing Status Sold
Purchase Type For Sale
Square Footage 3,794 sqft
Price per Sqft $170
Subdivision Ascot Downs
MLS Listing ID 1902390
Sold Date 12/29/23
Style Stories: 2
Bedrooms 5
Full Baths 3
Half Baths 1
Construction Status Blt./Standing
HOA Y/N No
Abv Grd Liv Area 2,894
Year Built 1999
Annual Tax Amount $855
Lot Size 10,890 Sqft
Acres 0.25
Lot Dimensions 0.0x0.0x0.0
Property Description
BACK ON MARKET: BUYER FAILED FINANCING! Welcome home! Great location near shopping, retail, schools, Daybreak Parks. The Valley & Mountain views are priceless. The back patio facing the majestic Wasatch Front is quite the experience 24/7, but in particular the sunrises & sunsets are breathtaking. Must see! 5 bedrooms, 3 full bathrooms on a highly desired knuckle Cul-de-sac. A children's park is perfectly located for convenient fun. All 4 bedrooms upstairs together with the 5th bedroom in the basement that is currently a lounge home theatre. Looking for entertainment space? No need to look further, great bar set up & entertainment space with a walkout basement to top it off. Newer Kitchen appliances. New Garage door motor/keypad/controllers with interactive camera controlled by app. Come tour today! Square footage figures are provided as a courtesy estimate only. Buyer is advised to obtain an independent measurement.
Location
State UT
County Salt Lake
Area Wj; Sj; Rvrton; Herriman; Bingh
Rooms
Basement Walk-Out Access
Primary Bedroom Level Floor: 2nd
Master Bedroom Floor: 2nd
Interior
Interior Features Bar: Wet, Theater Room
Heating Gas: Central
Cooling Central Air
Flooring Carpet, Tile
Fireplaces Number 1
Equipment Hot Tub, Storage Shed(s)
Fireplace true
Window Features Blinds
Appliance Microwave
Exterior
Exterior Feature Balcony, Deck; Covered, Walkout
Garage Spaces 3.0
Utilities Available Natural Gas Connected, Electricity Connected, Sewer Connected, Water Connected
View Y/N No
Roof Type Asphalt
Present Use Single Family
Topography Cul-de-Sac
Total Parking Spaces 3
Private Pool false
Building
Lot Description Cul-De-Sac
Story 3
Sewer Sewer: Connected
Water Culinary
Structure Type Stone,Stucco
New Construction No
Construction Status Blt./Standing
Schools
Elementary Schools Welby
Middle Schools None/Other
High Schools Bingham
School District Jordan
Others
Senior Community No
Tax ID 27-07-377-015
Acceptable Financing Cash, Conventional, FHA, VA Loan
Horse Property No
Listing Terms Cash, Conventional, FHA, VA Loan
Financing Cash
Read Less Info
Want to know what your home might be worth? Contact us for a FREE valuation!

Our team is ready to help you sell your home for the highest possible price ASAP
Bought with NON-MLS








