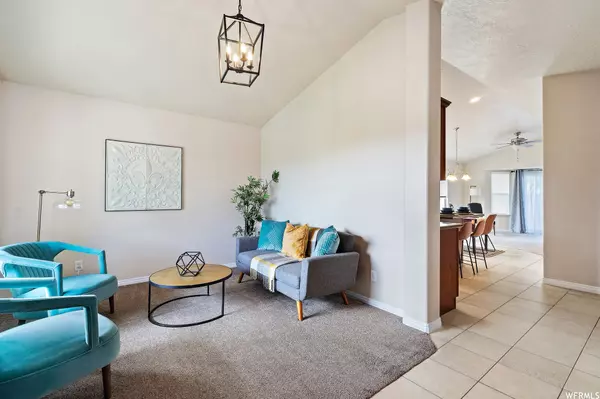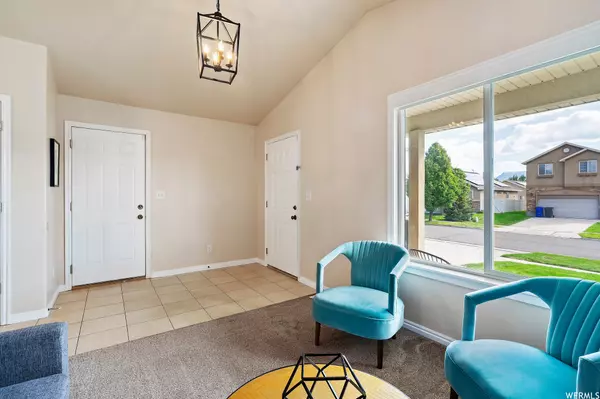$485,000
$490,000
1.0%For more information regarding the value of a property, please contact us for a free consultation.
5 Beds
3 Baths
2,502 SqFt
SOLD DATE : 12/29/2023
Key Details
Sold Price $485,000
Property Type Single Family Home
Sub Type Single Family Residence
Listing Status Sold
Purchase Type For Sale
Square Footage 2,502 sqft
Price per Sqft $193
Subdivision Dalmore Meadows Phas
MLS Listing ID 1900162
Sold Date 12/29/23
Style Rambler/Ranch
Bedrooms 5
Full Baths 3
Construction Status Blt./Standing
HOA Y/N No
Abv Grd Liv Area 1,259
Year Built 2007
Annual Tax Amount $2,201
Lot Size 5,662 Sqft
Acres 0.13
Lot Dimensions 0.0x0.0x0.0
Property Description
This wonderful 5-bedroom, 3-bathroom home is nestled in a fantastic location that combines the tranquility of a peaceful neighborhood with the convenience of easy access to amenities and transportation. Recently painted interior gives the home a fresh, modern feel. Brand new light fixtures illuminate the spacious living areas, creating a warm and inviting atmosphere. The five bedrooms offer ample space for a growing family, home office, or guest accommodations. Three well-appointed bathrooms provide convenience and comfort. Energy-Efficient Upgrades: This home is equipped with solar panels that have already been paid for, which means reduced energy bills and a smaller carbon footprint. Enjoy sustainable living and save on utilities. A spacious kitchen with modern appliances, perfect for cooking and entertaining. A well-maintained backyard, great for outdoor gatherings and relaxation. Ample storage space throughout the house. Two-car garage with handicap access. Don't miss this opportunity to own a beautiful home with energy-efficient features in a prime location! Schedule a viewing today and make this wonderful property your new home. Square footage figures are provided as a courtesy estimate only. Buyer is advised to obtain an independent measurement.
Location
State UT
County Utah
Area Am Fork; Hlnd; Lehi; Saratog.
Zoning Single-Family
Rooms
Basement Full
Primary Bedroom Level Floor: 1st
Master Bedroom Floor: 1st
Main Level Bedrooms 3
Interior
Interior Features Alarm: Fire, Bath: Master, Bath: Sep. Tub/Shower, Closet: Walk-In, Den/Office, Disposal, Range/Oven: Free Stdng., Vaulted Ceilings, Granite Countertops
Heating Forced Air
Cooling Central Air
Flooring Carpet, Tile
Fireplace false
Window Features Blinds,Drapes,Shades
Appliance Ceiling Fan, Portable Dishwasher, Dryer, Microwave, Refrigerator, Washer
Exterior
Exterior Feature Porch: Open, Sliding Glass Doors
Garage Spaces 2.0
Utilities Available Natural Gas Connected, Electricity Connected, Sewer Connected, Water Connected
View Y/N No
Roof Type Asphalt
Present Use Single Family
Topography Fenced: Full, Road: Paved, Sidewalks, Sprinkler: Auto-Full
Accessibility Grip-Accessible Features, Customized Wheelchair Accessible
Porch Porch: Open
Total Parking Spaces 2
Private Pool false
Building
Lot Description Fenced: Full, Road: Paved, Sidewalks, Sprinkler: Auto-Full
Story 2
Sewer Sewer: Connected
Water Culinary
Structure Type Brick,Stucco
New Construction No
Construction Status Blt./Standing
Schools
Elementary Schools Thunder Ridge
Middle Schools Vista Heights Middle School
High Schools Westlake
School District Alpine
Others
Senior Community No
Tax ID 37-242-0101
Security Features Fire Alarm
Acceptable Financing Cash, Conventional, FHA, VA Loan
Horse Property No
Listing Terms Cash, Conventional, FHA, VA Loan
Financing FHA
Read Less Info
Want to know what your home might be worth? Contact us for a FREE valuation!

Our team is ready to help you sell your home for the highest possible price ASAP
Bought with REMAX-STRATUS (SOUTH VALLEY)








