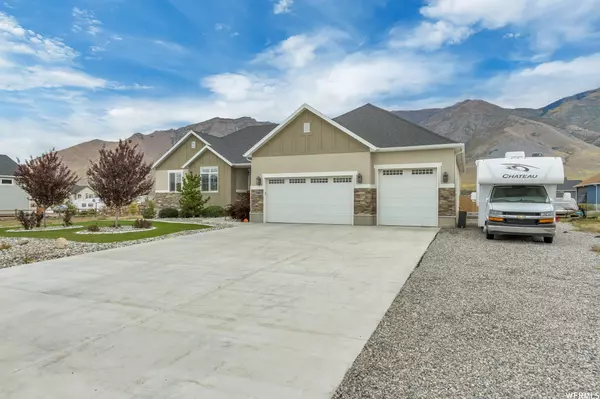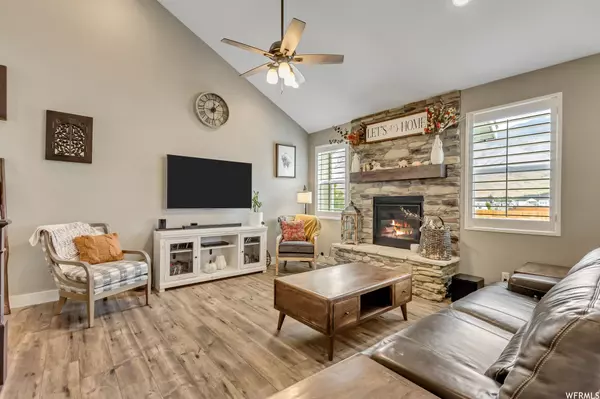$800,000
$799,000
0.1%For more information regarding the value of a property, please contact us for a free consultation.
6 Beds
4 Baths
3,491 SqFt
SOLD DATE : 12/29/2023
Key Details
Sold Price $800,000
Property Type Single Family Home
Sub Type Single Family Residence
Listing Status Sold
Purchase Type For Sale
Square Footage 3,491 sqft
Price per Sqft $229
Subdivision Bridle Walk Acres Su
MLS Listing ID 1904772
Sold Date 12/29/23
Style Rambler/Ranch
Bedrooms 6
Full Baths 2
Half Baths 1
Three Quarter Bath 1
Construction Status Blt./Standing
HOA Y/N No
Abv Grd Liv Area 1,740
Year Built 2017
Annual Tax Amount $3,631
Lot Size 1.040 Acres
Acres 1.04
Lot Dimensions 0.0x0.0x0.0
Property Description
Welcome to your dream home in Lake Point. This stunning property offers the perfect blend of luxury, comfort and outdoor paradise. With meticulous attention to detail, this home has been upgraded throughout. This lovely home features: * Upgraded granite countertops that add a touch of elegance * Gorgeous light fixtures that illuminate the living spaces with style * Plantation shutters that provide privacy & charm * LVP flooring that's not only luxurious but also easy to maintain * Gas fireplace for cozy nights * Pusher fans for both dryers ensuring efficient and quick laundry days * Basement ceiling has acoustical insulation and basement walls are insulated for added comfort * Front and backyard are thoughtfully landscaped and privacy fence installed creating a private & serene oasis * Backyard fire pit to enjoy with friends and family * Covered patio with a tv that is great for entertaining * Plumbed with natural gas for the grill * 4 car garage providing ample space for vehicles, toys or storage A few other features are window well protectors, 50 amp RV plug & 60 amp plug for a hot tub. This large corner lot offers plenty of room to build your dream shop or a barn for your horses and the breathtaking mountain views make this amazing home the complete package. You're surrounded by recreation and only 23 miles from downtown Salt Lake. Square footage figures are provided as a courtesy estimate only and were obtained from county records. Buyer is advised to obtain an independent measurement.
Location
State UT
County Tooele
Area Grantsville; Tooele; Erda; Stanp
Zoning Single-Family
Rooms
Basement Full
Primary Bedroom Level Floor: 1st, Basement
Master Bedroom Floor: 1st, Basement
Main Level Bedrooms 3
Interior
Interior Features Bath: Master, Bath: Sep. Tub/Shower, Closet: Walk-In, Den/Office, Disposal, French Doors, Kitchen: Second, Mother-in-Law Apt., Oven: Double, Oven: Wall, Range: Countertop, Range: Gas, Vaulted Ceilings, Granite Countertops, Video Door Bell(s), Smart Thermostat(s)
Heating Forced Air, Gas: Central
Cooling Central Air
Flooring Carpet, Tile
Fireplaces Number 1
Equipment Alarm System
Fireplace true
Window Features Drapes,Plantation Shutters
Appliance Dryer, Refrigerator, Washer, Water Softener Owned
Laundry Electric Dryer Hookup
Exterior
Exterior Feature Double Pane Windows, Horse Property, Lighting, Patio: Covered
Garage Spaces 4.0
Utilities Available Natural Gas Connected, Electricity Connected, Sewer Connected, Sewer: Public, Water Connected
View Y/N Yes
View Mountain(s)
Roof Type Asphalt
Present Use Single Family
Topography Corner Lot, Fenced: Part, Road: Paved, Sprinkler: Auto-Full, Terrain, Flat, View: Mountain
Porch Covered
Total Parking Spaces 4
Private Pool false
Building
Lot Description Corner Lot, Fenced: Part, Road: Paved, Sprinkler: Auto-Full, View: Mountain
Faces West
Story 2
Sewer Sewer: Connected, Sewer: Public
Water Culinary
Structure Type Stone,Stucco,Cement Siding
New Construction No
Construction Status Blt./Standing
Schools
Elementary Schools Old Mill
Middle Schools Clarke N Johnsen
High Schools Stansbury
School District Tooele
Others
Senior Community No
Tax ID 19-063-0-0129
Acceptable Financing Cash, Conventional, VA Loan
Horse Property Yes
Listing Terms Cash, Conventional, VA Loan
Financing Conventional
Read Less Info
Want to know what your home might be worth? Contact us for a FREE valuation!

Our team is ready to help you sell your home for the highest possible price ASAP
Bought with EXP Realty, LLC








