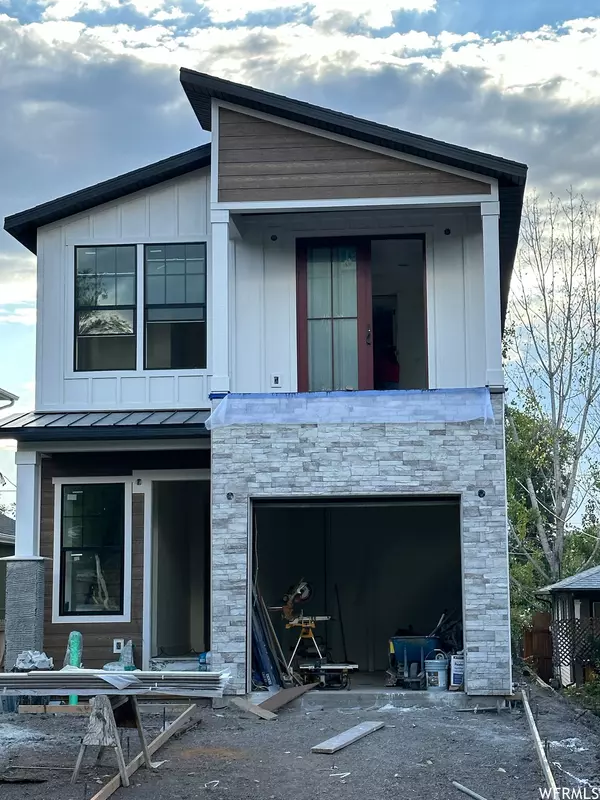$1,410,000
$1,399,000
0.8%For more information regarding the value of a property, please contact us for a free consultation.
4 Beds
4 Baths
3,010 SqFt
SOLD DATE : 12/29/2023
Key Details
Sold Price $1,410,000
Property Type Single Family Home
Sub Type Single Family Residence
Listing Status Sold
Purchase Type For Sale
Square Footage 3,010 sqft
Price per Sqft $468
Subdivision Paradise Add
MLS Listing ID 1900296
Sold Date 12/29/23
Style Stories: 2
Bedrooms 4
Full Baths 3
Half Baths 1
Construction Status Und. Const.
HOA Y/N No
Abv Grd Liv Area 1,930
Year Built 2023
Annual Tax Amount $3,540
Lot Size 6,098 Sqft
Acres 0.14
Lot Dimensions 0.0x0.0x0.0
Property Description
Sugar House Urban Dream Home. This custom built home is brand new and features all the recent design elements that make this home both unique and pleasing. The open floor plan of the kitchen and family room area is spacious, functional and inviting: featuring a fireplace. The family room has large sliding doors that open to the deck creating an outdoor living space. Custom cabinets with quartz water fall counter tops are found in the kitchen cabinetry and island. The upstairs master bedroom has it own deck, a large walk-in closet and master bath. The master bath shower is large and has dual shower heads. Two additional rooms can be found upstairs. The basement has its own entrance and large windows for plenty of light. There is a second family room in the basement with a bar. Included in the basement is a theatre/TV room. There is also an additional bedroom in the basement. This property has a garage in the front of the home and large detached garage with 10 foot doors that can be used for boats, RV's or two additional cars. The home location is close to Sugar House dinning, entertaining and stores. The location is close to both Sugar House and Liberty parks as well as freeway entrances.
Location
State UT
County Salt Lake
Area Salt Lake City; So. Salt Lake
Rooms
Basement Full
Interior
Interior Features Closet: Walk-In
Heating See Remarks, Forced Air
Cooling Central Air
Flooring Carpet, Laminate, Tile
Fireplaces Number 1
Fireplace true
Exterior
Exterior Feature Balcony, Basement Entrance, Deck; Covered
Garage Spaces 3.0
Waterfront No
View Y/N No
Roof Type Asphalt
Present Use Single Family
Total Parking Spaces 3
Private Pool false
Building
Story 3
Structure Type Stone,Cement Siding
New Construction Yes
Construction Status Und. Const.
Schools
Elementary Schools Hawthorne
Middle Schools Nibley Park
High Schools Highland
School District Salt Lake
Others
Senior Community No
Tax ID 16-17-306-020
Acceptable Financing Cash, Conventional, FHA, VA Loan
Horse Property No
Listing Terms Cash, Conventional, FHA, VA Loan
Financing Cash
Read Less Info
Want to know what your home might be worth? Contact us for a FREE valuation!

Our team is ready to help you sell your home for the highest possible price ASAP
Bought with Spark Realty, LLC





