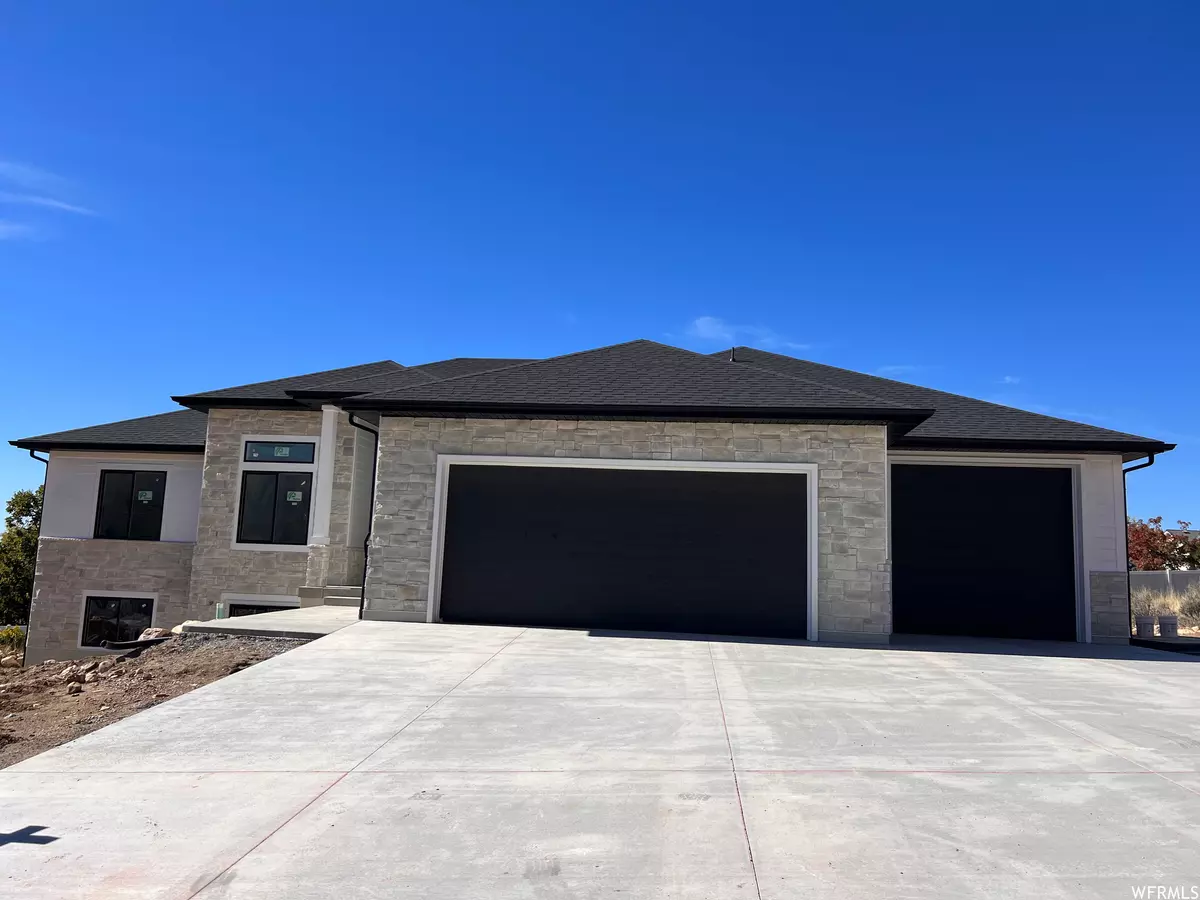$740,000
$740,000
For more information regarding the value of a property, please contact us for a free consultation.
3 Beds
3 Baths
3,550 SqFt
SOLD DATE : 12/21/2023
Key Details
Sold Price $740,000
Property Type Single Family Home
Sub Type Single Family Residence
Listing Status Sold
Purchase Type For Sale
Square Footage 3,550 sqft
Price per Sqft $208
Subdivision Northview Estates
MLS Listing ID 1901402
Sold Date 12/21/23
Style Rambler/Ranch
Bedrooms 3
Full Baths 2
Half Baths 1
Construction Status Und. Const.
HOA Y/N No
Abv Grd Liv Area 1,775
Year Built 2023
Annual Tax Amount $1
Lot Size 0.290 Acres
Acres 0.29
Lot Dimensions 95.0x133.0x95.0
Property Description
BRAND NEW 3 BEDROOM, 2.5 BATH CUSTOM RAMBLER WITH BREATHTAKING VIEWS OF THE MOUNTAINS. GORGEOUS KITCHEN WITH GAS RANGE, HOOD VENT, SOFT CLOSE CABINETS, QUARTZ COUNTERTOPS AND AN OVERSIZED WALK IN PANTRY. GREAT ROOM FEATURES A ROCK FIREPLACE WITH CUSTOM BUILT CABINETRY. MASTER SUTIE WITH TRAY CEILING, SEPARATE TUB AND WALK IN SHOWER WITH DOULBE SHOWER HEADS, DOUBLE SINKS AND WALK IN CLOSET. EXTRA FEATURES INCLUDE CUSTOM TILE WORK IN BATHS, CABINETS IN LAUNDRY ROOM, MUD BENCH AND 1/2 BATH OFF OF GARAGE ENTRANCE, FRONT DOOR WITH GLASS, DECORATIVE WALL IN ENTRYWAY, COVERED DECK, WALK OUT BASEMENT, COVERED PATIO, COLD STORAGE UNDER THE PORCH AND A FINISHED TAPED AND PAINTED GARAGE. PLENTY OF ROOM TO GROW IN THE UNFINISHED BASEMENT. HOME TO BE COMPLETED IN APPROXIMATELY 45 DAYS - BEGINNING OF NOVEMBER.
Location
State UT
County Weber
Area Ogdn; Farrw; Hrsvl; Pln Cty.
Zoning Single-Family
Rooms
Basement Full, Walk-Out Access
Primary Bedroom Level Floor: 1st
Master Bedroom Floor: 1st
Main Level Bedrooms 3
Interior
Interior Features Bar: Wet, Bath: Master, Bath: Sep. Tub/Shower, Closet: Walk-In, Disposal, Gas Log, Range: Gas, Range/Oven: Free Stdng., Vaulted Ceilings
Heating Forced Air, Gas: Central
Cooling Central Air
Flooring Carpet, Tile
Fireplaces Number 1
Fireplaces Type Insert
Equipment Fireplace Insert
Fireplace true
Appliance Ceiling Fan, Range Hood
Laundry Electric Dryer Hookup
Exterior
Exterior Feature Basement Entrance, Deck; Covered, Double Pane Windows, Patio: Covered, Walkout
Garage Spaces 4.0
Utilities Available Natural Gas Connected, Electricity Connected, Sewer Connected, Water Connected
View Y/N Yes
View Mountain(s)
Roof Type Asphalt
Present Use Single Family
Topography Curb & Gutter, Fenced: Part, Road: Paved, Sidewalks, View: Mountain
Porch Covered
Total Parking Spaces 4
Private Pool false
Building
Lot Description Curb & Gutter, Fenced: Part, Road: Paved, Sidewalks, View: Mountain
Faces East
Story 2
Sewer Sewer: Connected
Water Culinary, Secondary
Structure Type Asphalt,Stone,Stucco,Cement Siding
New Construction Yes
Construction Status Und. Const.
Schools
Elementary Schools Bates
Middle Schools North Ogden
High Schools Weber
School District Weber
Others
Senior Community No
Tax ID 16-393-0030
Acceptable Financing Cash, Conventional, VA Loan
Horse Property No
Listing Terms Cash, Conventional, VA Loan
Financing FHA
Read Less Info
Want to know what your home might be worth? Contact us for a FREE valuation!

Our team is ready to help you sell your home for the highest possible price ASAP
Bought with Berkshire Hathaway HomeServices Utah Properties (So Ogden)








