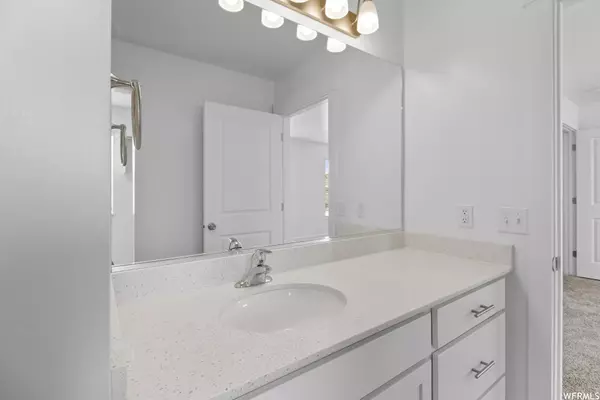$299,990
$299,990
For more information regarding the value of a property, please contact us for a free consultation.
3 Beds
3 Baths
1,550 SqFt
SOLD DATE : 12/30/2023
Key Details
Sold Price $299,990
Property Type Townhouse
Sub Type Townhouse
Listing Status Sold
Purchase Type For Sale
Square Footage 1,550 sqft
Price per Sqft $193
Subdivision Archibald Estates
MLS Listing ID 1902068
Sold Date 12/30/23
Style Townhouse; Row-mid
Bedrooms 3
Full Baths 2
Half Baths 1
Construction Status Und. Const.
HOA Fees $122/mo
HOA Y/N Yes
Abv Grd Liv Area 1,550
Year Built 2023
Annual Tax Amount $1
Lot Dimensions 0.0x0.0x0.0
Property Description
The Benton townhome floor plan includes plenty of windows for natural lighting to your space. Featuring 3 beds and 2.5, this townhome welcomes you in through the entry to the open living area with the family room, dining, and kitchen. A walk-in pantry and kitchen island give you the space you need to prep and cook for you and your family. Upstairs you'll discover the owner's suite featuring an owner's bath with a spacious walk-in closet, a loft to turn into anything from a study to lounge space, bedrooms, and a convenient laundry room.
Location
State UT
County Box Elder
Area Trmntn; Thtchr; Hnyvl; Dwyvl
Zoning Multi-Family
Rooms
Basement Slab
Primary Bedroom Level Floor: 2nd
Master Bedroom Floor: 2nd
Interior
Interior Features Bar: Wet, Bath: Master, Closet: Walk-In, Disposal, Range: Gas, Range/Oven: Free Stdng., Granite Countertops, Video Door Bell(s), Smart Thermostat(s)
Cooling Central Air
Flooring Carpet, Vinyl
Fireplace false
Window Features Blinds
Appliance Microwave
Laundry Electric Dryer Hookup
Exterior
Exterior Feature Double Pane Windows, Entry (Foyer), Porch: Open, Sliding Glass Doors, Patio: Open
Garage Spaces 2.0
Utilities Available Natural Gas Connected, Electricity Connected, Sewer Connected, Sewer: Public, Water Connected
Amenities Available Insurance, Maintenance, Snow Removal
View Y/N No
Roof Type Asphalt
Present Use Residential
Topography Curb & Gutter, Road: Paved, Sidewalks, Terrain, Flat
Accessibility Accessible Doors
Porch Porch: Open, Patio: Open
Total Parking Spaces 6
Private Pool false
Building
Lot Description Curb & Gutter, Road: Paved, Sidewalks
Faces East
Story 2
Sewer Sewer: Connected, Sewer: Public
Water Culinary
New Construction Yes
Construction Status Und. Const.
Schools
Elementary Schools North Park
Middle Schools Alice C Harris
High Schools Bear River
School District Box Elder
Others
HOA Name FCS Community Management
HOA Fee Include Insurance,Maintenance Grounds
Senior Community No
Tax ID 05-251-0108
Acceptable Financing Cash, Conventional, Exchange, FHA, VA Loan, USDA Rural Development
Horse Property No
Listing Terms Cash, Conventional, Exchange, FHA, VA Loan, USDA Rural Development
Financing Cash
Read Less Info
Want to know what your home might be worth? Contact us for a FREE valuation!

Our team is ready to help you sell your home for the highest possible price ASAP
Bought with Visionary Real Estate







