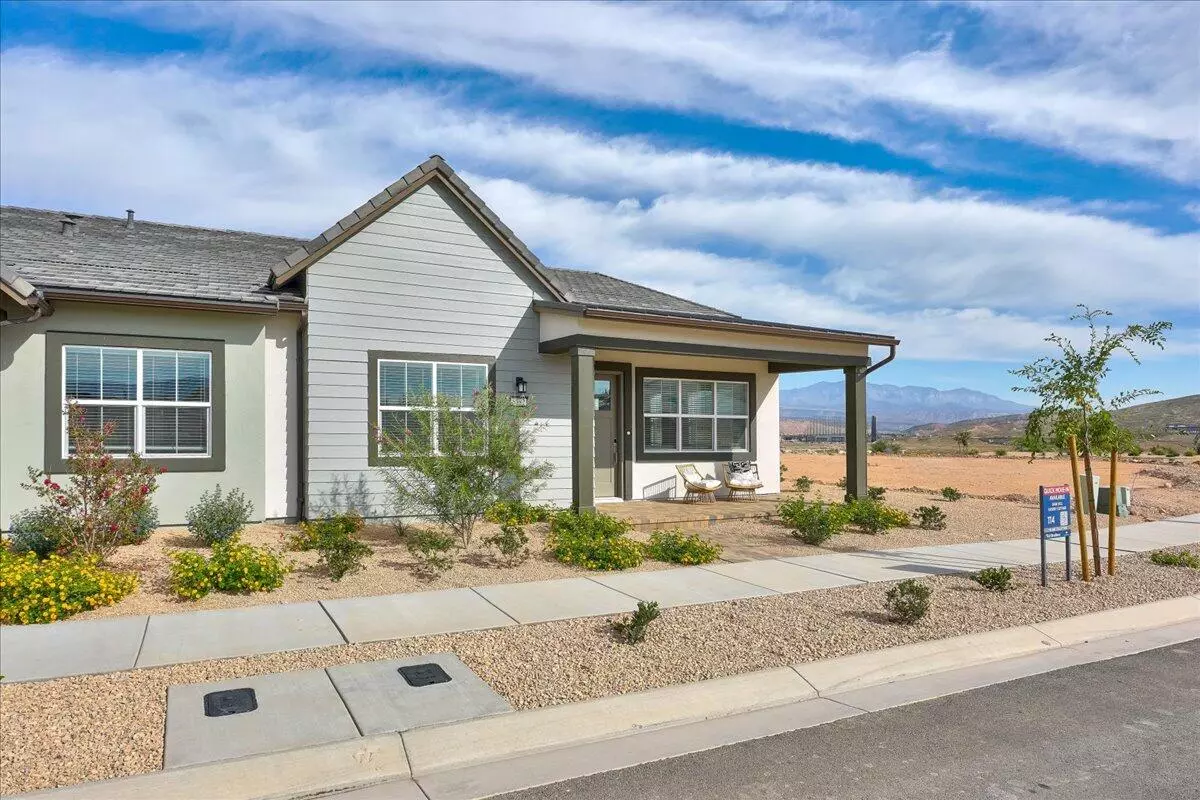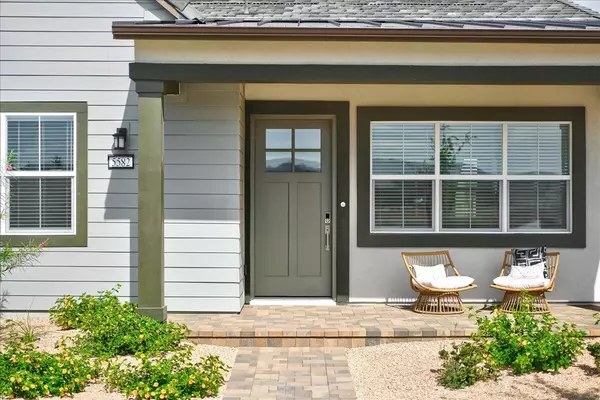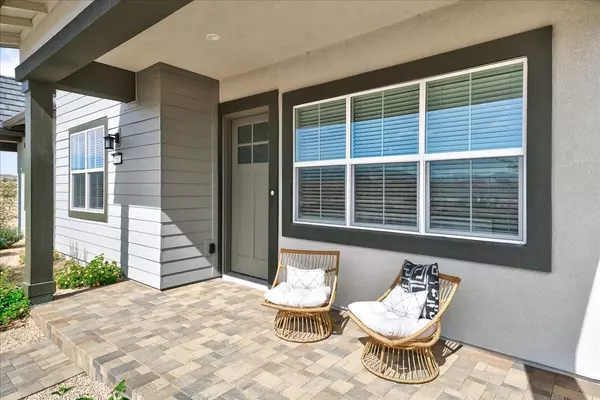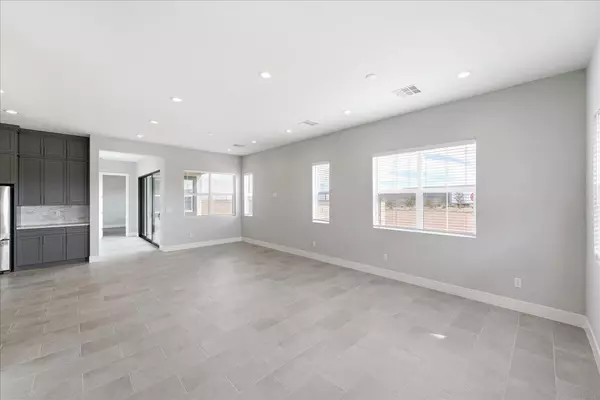$499,995
$499,995
For more information regarding the value of a property, please contact us for a free consultation.
2 Beds
2 Baths
1,657 SqFt
SOLD DATE : 12/27/2023
Key Details
Sold Price $499,995
Property Type Single Family Home
Sub Type Single Family Residence
Listing Status Sold
Purchase Type For Sale
Square Footage 1,657 sqft
Price per Sqft $301
Subdivision Regency At Desert Color
MLS Listing ID 22-236801
Sold Date 12/27/23
Bedrooms 2
Full Baths 2
HOA Fees $370/mo
Abv Grd Liv Area 1,657
Originating Board Washington County Board of REALTORS®
Year Built 2023
Tax Year 2022
Lot Size 4,791 Sqft
Acres 0.11
Property Description
Toll Brothers' Regency of Desert Color, a new 55+ community in St George, UT! 12 DECORATED MODEL HOMES NOW OPEN! Enjoy the 2.5-acre lagoon, pool, & spa. Located minutes from downtown shopping, dining, & entertainment. This quick move-in Sage Hill is designed with space in the right place. 12' sliding glass door, 10' ceilings, kitchen island, 42'' Kitchen cabinets, SS KitchenAid appliances, open and bright great room, a lovely primary suite, zero-threshold shwr, covered patio, fully fenced yard. Covered front porch. 2-car garage and private driveway. Tankless H20 heater, and Zoned HVAC. 2x6 construction. Pavers. Warranty. Estimated late-summer/early-fall '23 completion. See agent for details. Subject to change. Front landscaping along with landscaping maintenance included as well as full block walls around the property and gate. You cant beat the lifestyle this community has to offer. Ask agent for details. Sales office and models open Friday through Tuesday 10-5. Appts also available.
Location
State UT
County Washington
Area Greater St. George
Zoning Residential
Direction Visit us at our sales office: 5637 S. Agave Peak Lane, St. George, UT 84790
Rooms
Master Bedroom 1st Floor
Dining Room No
Interior
Heating Natural Gas
Cooling Central Air
Exterior
Parking Features Attached, Garage Door Opener
Garage Spaces 2.0
Fence Full
Community Features Sidewalks
Utilities Available Sewer Available, Dixie Power, Culinary, City, Natural Gas Connected
View Y/N No
Roof Type Metal,Tile
Street Surface Paved
Building
Lot Description Curbs & Gutters
Story 1
Foundation Slab
Water Culinary, Irrigation
Structure Type Masonite,Stucco
New Construction No
Schools
School District Desert Hills High
Others
HOA Fee Include 370.0
Read Less Info
Want to know what your home might be worth? Contact us for a FREE valuation!

Our team is ready to help you sell your home for the highest possible price ASAP









