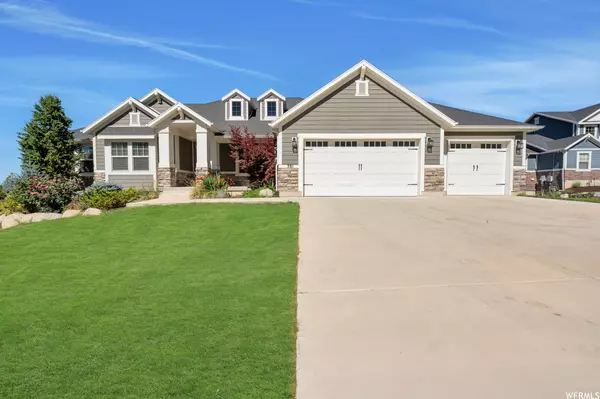$697,000
$699,900
0.4%For more information regarding the value of a property, please contact us for a free consultation.
3 Beds
3 Baths
4,510 SqFt
SOLD DATE : 01/05/2024
Key Details
Sold Price $697,000
Property Type Single Family Home
Sub Type Single Family Residence
Listing Status Sold
Purchase Type For Sale
Square Footage 4,510 sqft
Price per Sqft $154
Subdivision East Sunset
MLS Listing ID 1888277
Sold Date 01/05/24
Style Rambler/Ranch
Bedrooms 3
Full Baths 2
Half Baths 1
Construction Status Blt./Standing
HOA Y/N No
Abv Grd Liv Area 2,192
Year Built 2016
Annual Tax Amount $3,952
Lot Size 0.620 Acres
Acres 0.62
Lot Dimensions 0.0x0.0x0.0
Property Description
**SELLER FINANCING** SAVE BIG - Great Rates & No Loan Fees. 4.9% rate with 20% down or 5.9% rate with 10% down. 30 Year Amortization. 2 year balloon. No prepayment penalty. Terms subject to Seller's(and/or Seller's lender) review of Buyer's financials and credit report. Unveil your dream home on a tranquil cul-de-sac with stunning views. Modern elegance, vaulted ceilings, and a chef's kitchen with stainless appliances and a spacious island seamlessly connect to an inviting family room - perfect for entertaining. Relish in 9' ceilings and ample storage with a 3-car garage. The daylight/walkout basement is your blank canvas-room to grow and personalize. Peace of Mind: 26 helical piers secure the foundation, complete with a 30-Year Limited Transferable Warranty. Priced right to reflect prior settling. Seller disclosures, 30 year warranty information, pier and drain location and reports are attached. Square footage an estimate; buyer to verify. Schedule your exclusive showing today.
Location
State UT
County Utah
Area Provo; Mamth; Springville
Zoning Single-Family
Rooms
Basement Daylight, Full, Walk-Out Access
Primary Bedroom Level Floor: 1st
Master Bedroom Floor: 1st
Main Level Bedrooms 3
Interior
Heating Forced Air, Gas: Central
Cooling Central Air
Flooring Carpet, Laminate, Tile
Fireplace false
Appliance Microwave
Laundry Electric Dryer Hookup
Exterior
Exterior Feature Deck; Covered, Double Pane Windows
Garage Spaces 3.0
Utilities Available Natural Gas Connected, Electricity Connected, Sewer Connected, Sewer: Public, Water Connected
View Y/N Yes
View Lake, Mountain(s), Valley
Roof Type Asphalt
Present Use Single Family
Topography Sidewalks, Terrain: Hilly, View: Lake, View: Mountain, View: Valley
Total Parking Spaces 3
Private Pool false
Building
Lot Description Sidewalks, Terrain: Hilly, View: Lake, View: Mountain, View: Valley
Story 2
Sewer Sewer: Connected, Sewer: Public
Water Culinary
Structure Type Stone,Stucco,Cement Siding
New Construction No
Construction Status Blt./Standing
Schools
Elementary Schools Art City
Middle Schools Springville Jr
High Schools Springville
School District Nebo
Others
Senior Community No
Tax ID 38-463-0008
Acceptable Financing Cash, Conventional, FHA, Seller Finance, VA Loan
Horse Property No
Listing Terms Cash, Conventional, FHA, Seller Finance, VA Loan
Financing Seller Financing
Read Less Info
Want to know what your home might be worth? Contact us for a FREE valuation!

Our team is ready to help you sell your home for the highest possible price ASAP
Bought with Realtypath LLC (Home and Family)








